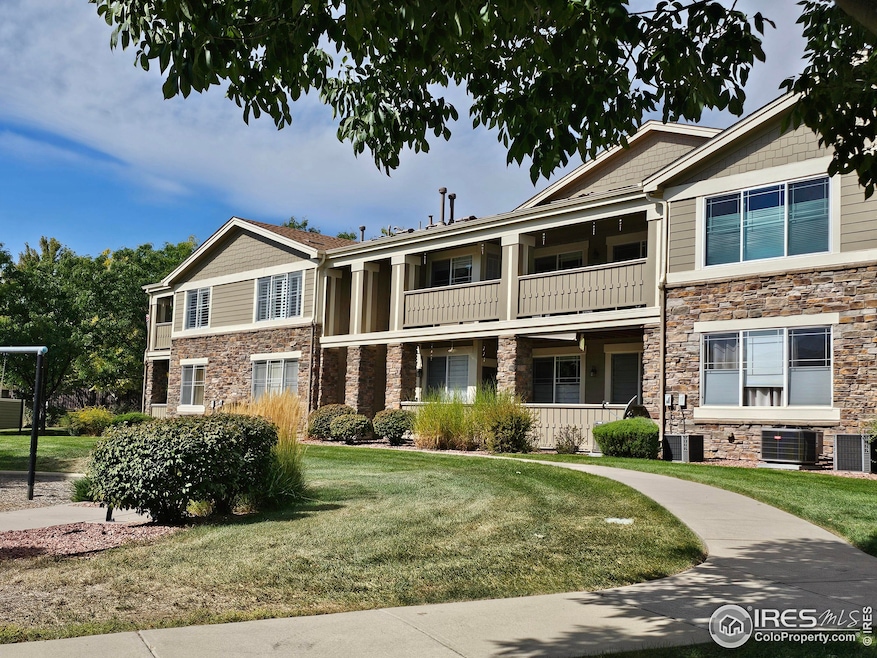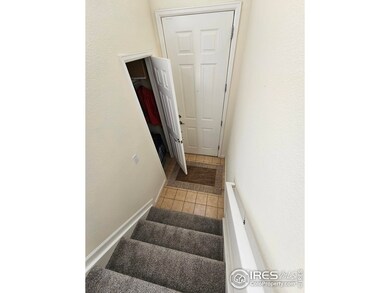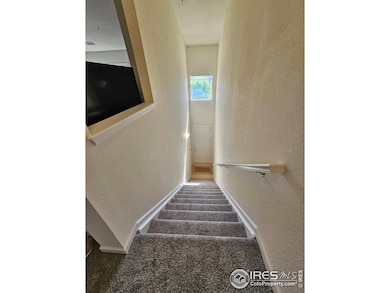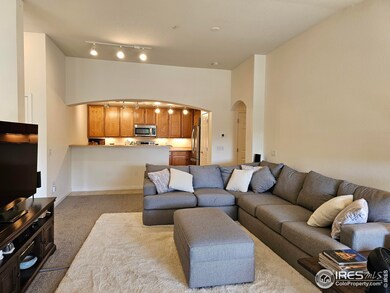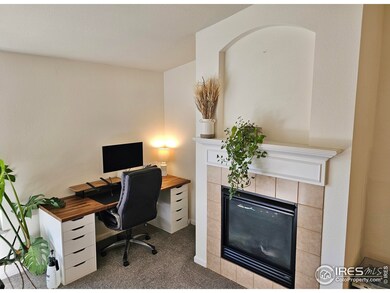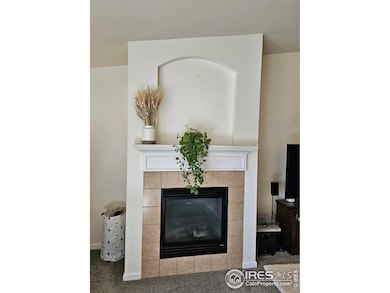
14167 Sun Blaze Loop Unit C Broomfield, CO 80023
Broadlands NeighborhoodHighlights
- Fitness Center
- Open Floorplan
- Community Pool
- Meridian Elementary School Rated A-
- Cathedral Ceiling
- Hiking Trails
About This Home
As of March 2025Move-in Ready*Welcome to 14167 Sun Blaze Loop #C*A tranquil 2nd floor Retreat rarely available & located in the Indigo Creek/Broadlands neighborhood*Featuring an Oversized (~215SF) Covered Balcony overlooking the Recreational Park & Green Space Views*Open Floor Plan features a spacious Great Room, perfect for entertaining*Cook & Dine in the Large Kitchen, complete with a Breakfast Bar & Handy Pull-out Shelving*Relax by the cozy Gas Fireplace*Great layout includes 2 BRs & 2Bths*Private Primary Suite with Vaulted Ceilings*Boasting an Ensuite 5pc Bath and Extra-large WIC*Spacious 2nd BR & Full Main Bath*Very Peaceful & Quiet with No Neighbors Above*Includes all SS Appliances: French Door Refrigerator, Dishwasher, Microwave, Convention Range/Oven & Full Size Washer/Dryer*New HVAC: Furnace & Central AC*New Smoke Detectors*Fresh Paint & New Carpeting thruout*2C Tandem Garage offers ample Storage & Parking*The Indigo Creek Activity Center showcases amenities like a Lap Pool, Hot Tub, Exercise Room, and Clubhouse*Also included are the Broadlands Master Neighborhood amenities with a Large Outdoor Pool & Clubhouse*Plus additional Green Space Trails to walk along, a Golf Course & EZ Access to Shopping & Dining*Great Investment Opportunity or Personal Home
Last Buyer's Agent
Heather Hawkins
Redfin Corporation

Townhouse Details
Home Type
- Townhome
Est. Annual Taxes
- $3,173
Year Built
- Built in 2005
HOA Fees
Parking
- 2 Car Attached Garage
- Tandem Parking
- Garage Door Opener
Home Design
- Composition Roof
- Composition Shingle
Interior Spaces
- 1,440 Sq Ft Home
- 1-Story Property
- Open Floorplan
- Cathedral Ceiling
- Gas Fireplace
- Window Treatments
- Living Room with Fireplace
Kitchen
- Electric Oven or Range
- Microwave
- Dishwasher
- Disposal
Flooring
- Carpet
- Vinyl
Bedrooms and Bathrooms
- 2 Bedrooms
- Walk-In Closet
- 2 Full Bathrooms
Laundry
- Laundry on main level
- Dryer
- Washer
Outdoor Features
- Balcony
- Patio
Schools
- Meridian Elementary School
- Westlake Middle School
- Legacy High School
Utilities
- Forced Air Heating and Cooling System
- High Speed Internet
- Satellite Dish
- Cable TV Available
Additional Features
- Open Space
- Property is near a golf course
Listing and Financial Details
- Assessor Parcel Number R8863703
Community Details
Overview
- Association fees include trash, snow removal, maintenance structure, water/sewer, hazard insurance
- Broadlands/Indigo Creek Condos Subdivision
Recreation
- Community Playground
- Fitness Center
- Community Pool
- Park
- Hiking Trails
Map
Home Values in the Area
Average Home Value in this Area
Property History
| Date | Event | Price | Change | Sq Ft Price |
|---|---|---|---|---|
| 03/13/2025 03/13/25 | Sold | $455,000 | -3.7% | $316 / Sq Ft |
| 03/07/2025 03/07/25 | Pending | -- | -- | -- |
| 12/16/2024 12/16/24 | Off Market | $472,500 | -- | -- |
| 11/15/2024 11/15/24 | Price Changed | $472,500 | -0.5% | $328 / Sq Ft |
| 10/18/2024 10/18/24 | Price Changed | $475,000 | -2.1% | $330 / Sq Ft |
| 09/20/2024 09/20/24 | For Sale | $485,000 | 0.0% | $337 / Sq Ft |
| 09/15/2024 09/15/24 | Off Market | $485,000 | -- | -- |
| 11/18/2022 11/18/22 | Sold | $429,900 | 0.0% | $299 / Sq Ft |
| 11/03/2022 11/03/22 | Pending | -- | -- | -- |
| 11/02/2022 11/02/22 | Price Changed | $429,900 | -4.2% | $299 / Sq Ft |
| 10/26/2022 10/26/22 | Price Changed | $448,900 | -0.2% | $312 / Sq Ft |
| 10/06/2022 10/06/22 | For Sale | $449,900 | -- | $312 / Sq Ft |
Tax History
| Year | Tax Paid | Tax Assessment Tax Assessment Total Assessment is a certain percentage of the fair market value that is determined by local assessors to be the total taxable value of land and additions on the property. | Land | Improvement |
|---|---|---|---|---|
| 2024 | $3,199 | $27,730 | -- | $27,730 |
| 2023 | $3,173 | $32,580 | -- | $32,580 |
| 2022 | $3,149 | $25,630 | $0 | $25,630 |
| 2021 | $3,247 | $26,370 | $0 | $26,370 |
| 2020 | $3,037 | $24,380 | $0 | $24,380 |
| 2019 | $3,038 | $24,550 | $0 | $24,550 |
| 2018 | $2,987 | $23,240 | $0 | $23,240 |
| 2017 | $2,743 | $25,690 | $0 | $25,690 |
| 2016 | $2,293 | $18,970 | $0 | $18,970 |
| 2015 | $2,293 | $15,310 | $0 | $15,310 |
| 2014 | $1,924 | $15,310 | $0 | $15,310 |
Mortgage History
| Date | Status | Loan Amount | Loan Type |
|---|---|---|---|
| Open | $155,000 | New Conventional | |
| Previous Owner | $194,400 | New Conventional | |
| Previous Owner | $0 | New Conventional | |
| Previous Owner | $201,400 | Stand Alone Refi Refinance Of Original Loan | |
| Previous Owner | $206,650 | FHA |
Deed History
| Date | Type | Sale Price | Title Company |
|---|---|---|---|
| Special Warranty Deed | $455,000 | Land Title | |
| Special Warranty Deed | $429,900 | Land Title | |
| Interfamily Deed Transfer | -- | Utc Colorado | |
| Quit Claim Deed | -- | None Available | |
| Warranty Deed | $213,058 | Land Title Guarantee Company |
Similar Homes in Broomfield, CO
Source: IRES MLS
MLS Number: 1018683
APN: 1573-20-2-31-003
- 3488 Molly Cir Unit 3488
- 3577 Molly Cir Unit 3577
- 14180 Whitney Cir
- 14181 Whitney Cir
- 14396 Corrine Ct
- 13756 Legend Trail Unit 101
- 3097 Madison Ln
- 3080 Madison Ln
- 13739 Legend Trail Unit 102
- 13891 Muirfield Ct
- 13719 Legend Trail Unit 102
- 13722 Legend Way Unit 101
- 13873 Muirfield Cir
- 13706 Legend Trail Unit 104
- 13708 Legend Trail Unit 101
- 4340 Nelson Dr
- 4405 Fairway Ln
- 3546 Broadlands Ln Unit 102
- 2981 W 144th Ave
- 14035 Crestone Cir
