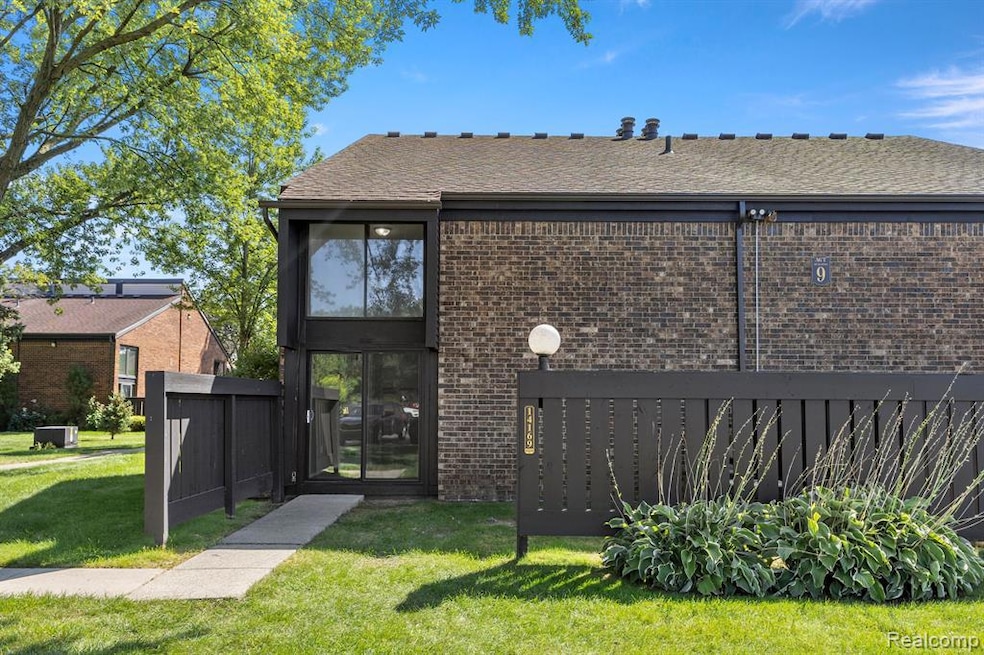
$135,000
- 2 Beds
- 1.5 Baths
- 1,008 Sq Ft
- 15595 Dupage Blvd
- Taylor, MI
Welcome to 15595 Dupage Blvd, a beautifully renovated 2-bedroom, 1.5-bath townhome that offers modern living with thoughtful upgrades throughout. Everything has been updated from top to bottom - just move in and enjoy!Step into a brand-new kitchen featuring granite countertops and new stainless steel appliances, complemented by stylish new bathrooms, modern flooring throughout, and fresh
Steven Moore KW Showcase Realty
