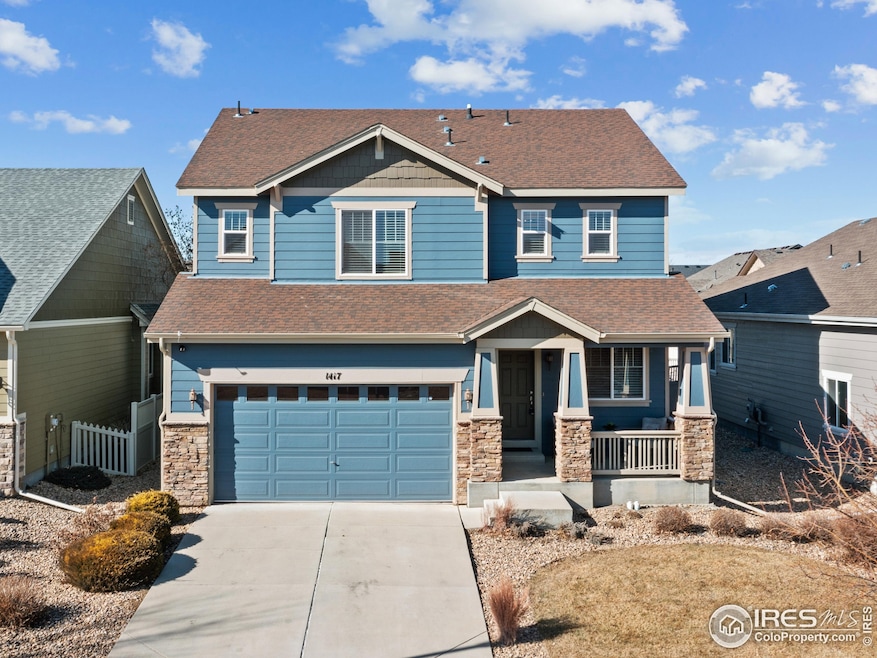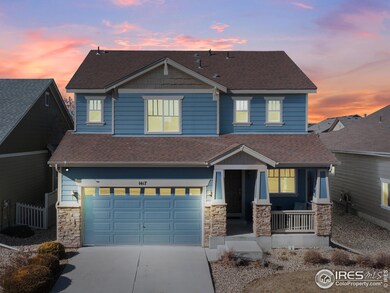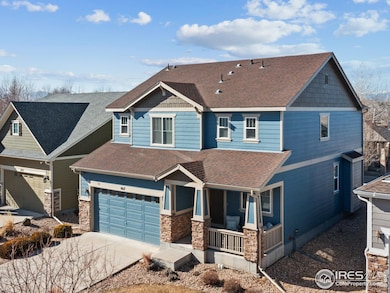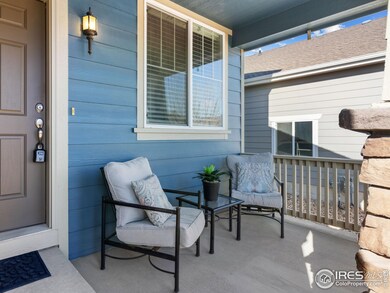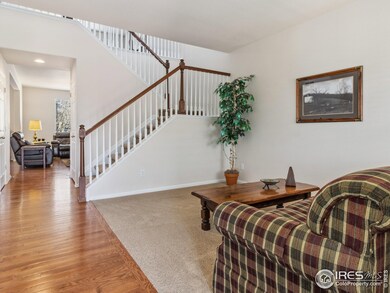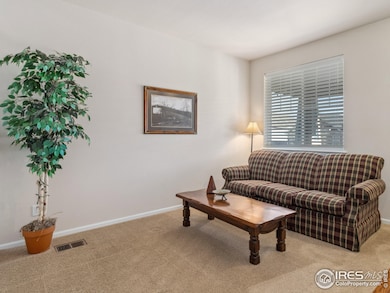
1417 Bluemoon Dr Longmont, CO 80504
East Side NeighborhoodHighlights
- Open Floorplan
- Contemporary Architecture
- Home Office
- Fall River Elementary School Rated A-
- Wood Flooring
- 4-minute walk to Stephen Day Park
About This Home
As of April 2025Welcome to Contemporary Comfort at 1417 Bluemoon Dr., Longmont. Step into this stunning 3-bedroom, 3-bathroom modern two-story home, perfectly situated in Longmont's vibrant east side, offering easy access to I-25, Hwy 119, and Hwy 66. Ideal for commuters, this property is just steps away from the scenic Stephen Day Park and Trails, and within walking distance to Fall River Elementary and Trail Ridge Middle Schools. This home impresses with 2,241 square feet of finished living space, complemented by an additional 1,022 square feet of unfinished basement ready to be customized to fit your lifestyle. The spacious front porch invites you to enjoy mild Colorado mornings and evenings in comfort and style. Inside, the main level boasts an open floor plan that seamlessly connects the living room, kitchen, and dining room, accentuated by beautiful hardwood flooring that extends throughout these areas. The living room, featuring a cozy gas fireplace, merges effortlessly with the well-appointed kitchen, highlighted by a center island, ample counter space, and elegant quartz countertops, making it perfect for both casual meals and entertaining guests. Upstairs, the loft provides additional flexible living space, suitable for a home office or family room. The expansive primary bedroom suite offers a private retreat, complete with a luxurious 5-piece master bath. Two additional bedrooms ensure ample space for guests. Additional features include plenty of storage throughout and the opportunity to expand into the basement, providing endless possibilities for additional living spaces, a home gym, or media room. 1417 Bluemoon Dr. is more than just a home-it's a hub of modern living, designed for convenience and crafted with sophistication in mind. Embrace a lifestyle of comfort and accessibility in this beautifully designed residence.
Home Details
Home Type
- Single Family
Est. Annual Taxes
- $3,551
Year Built
- Built in 2012
Lot Details
- 4,541 Sq Ft Lot
- East Facing Home
- Southern Exposure
- Partially Fenced Property
- Sprinkler System
HOA Fees
- $155 Monthly HOA Fees
Parking
- 2 Car Attached Garage
Home Design
- Contemporary Architecture
- Wood Frame Construction
- Composition Roof
Interior Spaces
- 2,241 Sq Ft Home
- 2-Story Property
- Open Floorplan
- Ceiling Fan
- Gas Fireplace
- Double Pane Windows
- Window Treatments
- Family Room
- Home Office
- Laundry on main level
Kitchen
- Gas Oven or Range
- Microwave
- Dishwasher
- Disposal
Flooring
- Wood
- Carpet
Bedrooms and Bathrooms
- 3 Bedrooms
- Walk-In Closet
Unfinished Basement
- Basement Fills Entire Space Under The House
- Sump Pump
Outdoor Features
- Patio
Schools
- Fall River Elementary School
- Trail Ridge Middle School
- Skyline High School
Utilities
- Forced Air Heating and Cooling System
- High Speed Internet
- Satellite Dish
- Cable TV Available
Listing and Financial Details
- Assessor Parcel Number R0509573
Community Details
Overview
- Association fees include common amenities, snow removal, ground maintenance, management, utilities
- Built by Richmond American Homes
- Eastgate Subdivision
Recreation
- Park
Map
Home Values in the Area
Average Home Value in this Area
Property History
| Date | Event | Price | Change | Sq Ft Price |
|---|---|---|---|---|
| 04/10/2025 04/10/25 | Sold | $630,000 | -2.9% | $281 / Sq Ft |
| 03/07/2025 03/07/25 | Price Changed | $649,000 | -2.4% | $290 / Sq Ft |
| 02/13/2025 02/13/25 | For Sale | $665,000 | -- | $297 / Sq Ft |
Tax History
| Year | Tax Paid | Tax Assessment Tax Assessment Total Assessment is a certain percentage of the fair market value that is determined by local assessors to be the total taxable value of land and additions on the property. | Land | Improvement |
|---|---|---|---|---|
| 2024 | $3,551 | $37,634 | $3,417 | $34,217 |
| 2023 | $3,551 | $37,634 | $7,102 | $34,217 |
| 2022 | $3,120 | $31,526 | $5,345 | $26,181 |
| 2021 | $3,160 | $32,432 | $5,498 | $26,934 |
| 2020 | $2,923 | $30,088 | $4,076 | $26,012 |
| 2019 | $2,877 | $30,088 | $4,076 | $26,012 |
| 2018 | $2,489 | $26,208 | $4,104 | $22,104 |
| 2017 | $2,456 | $28,974 | $4,537 | $24,437 |
| 2016 | $2,295 | $24,008 | $5,811 | $18,197 |
| 2015 | $2,187 | $24,231 | $4,060 | $20,171 |
| 2014 | $2,263 | $24,231 | $4,060 | $20,171 |
Mortgage History
| Date | Status | Loan Amount | Loan Type |
|---|---|---|---|
| Open | $504,000 | New Conventional | |
| Previous Owner | $200,000 | New Conventional |
Deed History
| Date | Type | Sale Price | Title Company |
|---|---|---|---|
| Personal Reps Deed | $630,000 | None Listed On Document | |
| Special Warranty Deed | $276,000 | None Available |
Similar Homes in Longmont, CO
Source: IRES MLS
MLS Number: 1026341
APN: 1205361-23-009
- 1416 Bluemoon Dr
- 1451 Moonlight Dr
- 1433 Moonlight Dr
- 1463 Moonlight Dr
- 1421 Rustic Dr
- 1512 Lasalle Way
- 1435 Rustic Dr
- 1826 Sunshine Ave
- 1427 Deerwood Dr
- 7800 Weld County Road 1
- 1508 Aspenwood Ln
- 1711 Wildlife Place
- 1536 Goshawk Dr
- 1430 Whitehall Dr Unit 9A
- 1534 Chukar Dr
- 1526 Chukar Dr
- 1608 Cedarwood Dr
- 1518 Whitehall Dr
- 1629 Metropolitan Dr
- 1219 Cedarwood Dr
