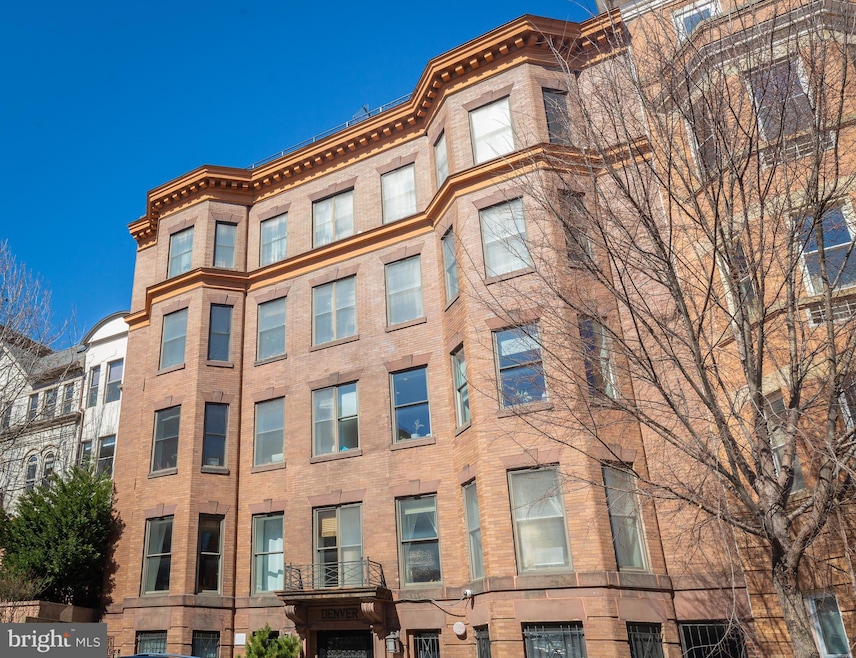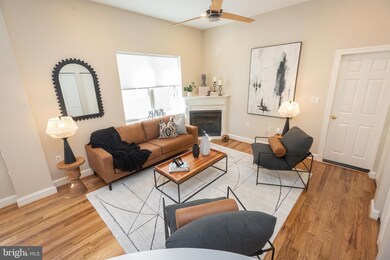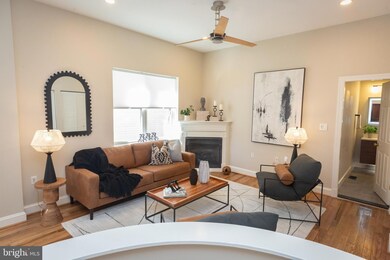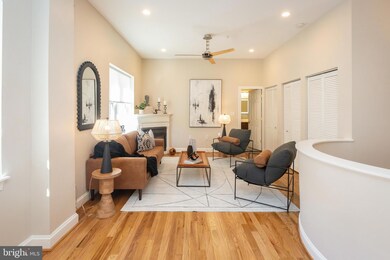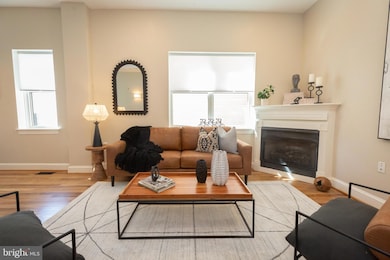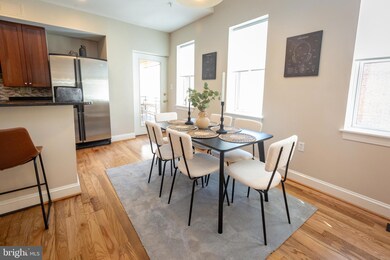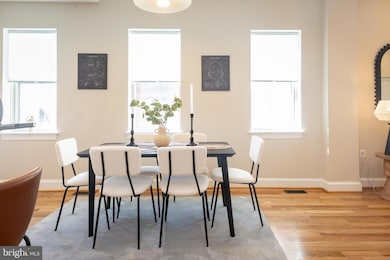
1417 Chapin St NW Unit 506 Washington, DC 20009
Columbia Heights NeighborhoodEstimated payment $4,994/month
Highlights
- Gourmet Kitchen
- Open Floorplan
- Georgian Architecture
- Marie Reed Elementary School Rated A-
- Curved or Spiral Staircase
- 3-minute walk to Meridian Hill Park
About This Home
NEW PRICE – Your Dream Condo Just Got Even Better! ??
Level up your lifestyle in this jaw-dropping two-level penthouse condo, basking in sunlight and perched on the top two floors for ultimate privacy and panoramic views. With sleek 11’ ceilings and glowing oak floors, the open layout feels like a breath of fresh air.
Slide into your day with coffee on the oversized balcony, or wind down in the evening with a glass of wine. The modern kitchen is a chef’s dream—stainless steel appliances, clean lines, and room to create. Both bathrooms are totally reimagined…one with luxe Carrara marble, Kohler fixtures, and a chic frameless walk-in glass shower.
Convenience? Nailed it. Custom closet built-ins, tons of storage, an XL Whirlpool washer and dryer, brand-new blinds, and hallway/elevator access on both floors. Plus, dedicated garage parking = no more circling the block.
And then there’s the rooftop deck—your own private getaway in the sky.
Bonus: This home includes an American Home Shield warranty for total peace of mind.
?? Location, Location, Location
Live in the heartbeat of D.C. with foodie hotspots like Rooster & Owl, Maydan, and Lucy’s just steps away. Shop your favorites at Streets Market, Target, and Marshalls. Recharge at Meridian Hill Park—a green escape just half a block away.
Craving culture, community, or a night out? U Street Corridor and Columbia Heights have you covered with unbeatable restaurants, bars, and shopping. With Capital Bike Share, two Metro stops, and multiple bus lines nearby, your commute is as effortless as your new lifestyle.
This place isn’t just a home—it’s a whole vibe.
Property Details
Home Type
- Condominium
Est. Annual Taxes
- $5,516
Year Built
- Built in 1905
HOA Fees
- $640 Monthly HOA Fees
Parking
- 1 Assigned Parking Garage Space
- Garage Door Opener
Home Design
- Georgian Architecture
- Brick Exterior Construction
Interior Spaces
- 1,180 Sq Ft Home
- Property has 2 Levels
- Open Floorplan
- Curved or Spiral Staircase
- Gas Fireplace
- Window Treatments
- Dining Area
- Wood Flooring
Kitchen
- Gourmet Kitchen
- Gas Oven or Range
- Built-In Microwave
- Ice Maker
- Dishwasher
- Stainless Steel Appliances
- Disposal
Bedrooms and Bathrooms
- 2 Bedrooms
- Walk-in Shower
Laundry
- Laundry in unit
- Gas Front Loading Dryer
- Front Loading Washer
Utilities
- Forced Air Heating and Cooling System
- Natural Gas Water Heater
Additional Features
- Accessible Elevator Installed
- Property is in excellent condition
Listing and Financial Details
- Tax Lot 2164
- Assessor Parcel Number 2662//2164
Community Details
Overview
- Association fees include common area maintenance, custodial services maintenance, exterior building maintenance, management, parking fee, reserve funds, sewer, snow removal, trash, water
- Mid-Rise Condominium
- The Denver Condos
- Columbia Heights Community
- U Street Corridor Subdivision
- Property Manager
Pet Policy
- Dogs and Cats Allowed
Amenities
- Elevator
Map
Home Values in the Area
Average Home Value in this Area
Tax History
| Year | Tax Paid | Tax Assessment Tax Assessment Total Assessment is a certain percentage of the fair market value that is determined by local assessors to be the total taxable value of land and additions on the property. | Land | Improvement |
|---|---|---|---|---|
| 2024 | $5,516 | $751,140 | $225,340 | $525,800 |
| 2023 | $5,502 | $745,950 | $223,780 | $522,170 |
| 2022 | $5,637 | $755,660 | $226,700 | $528,960 |
| 2021 | $5,597 | $748,160 | $224,450 | $523,710 |
| 2020 | $5,630 | $738,070 | $221,420 | $516,650 |
| 2019 | $196 | $729,280 | $218,780 | $510,500 |
| 2018 | $5,362 | $704,120 | $0 | $0 |
| 2017 | $5,030 | $664,160 | $0 | $0 |
| 2016 | $4,789 | $635,110 | $0 | $0 |
| 2015 | $4,396 | $622,020 | $0 | $0 |
| 2014 | -- | $541,550 | $0 | $0 |
Property History
| Date | Event | Price | Change | Sq Ft Price |
|---|---|---|---|---|
| 04/18/2025 04/18/25 | Price Changed | $699,000 | -2.2% | $592 / Sq Ft |
| 04/09/2025 04/09/25 | Price Changed | $714,900 | -1.9% | $606 / Sq Ft |
| 03/18/2025 03/18/25 | For Sale | $729,000 | +0.6% | $618 / Sq Ft |
| 10/01/2021 10/01/21 | Sold | $725,000 | -3.2% | $604 / Sq Ft |
| 08/20/2021 08/20/21 | Pending | -- | -- | -- |
| 08/06/2021 08/06/21 | For Sale | $749,000 | 0.0% | $624 / Sq Ft |
| 07/14/2019 07/14/19 | Rented | $3,100 | 0.0% | -- |
| 06/21/2019 06/21/19 | Price Changed | $3,100 | -3.1% | $3 / Sq Ft |
| 05/14/2019 05/14/19 | Price Changed | $3,200 | -3.0% | $3 / Sq Ft |
| 05/11/2019 05/11/19 | Price Changed | $3,300 | -2.9% | $3 / Sq Ft |
| 05/02/2019 05/02/19 | Price Changed | $3,400 | -5.6% | $3 / Sq Ft |
| 04/04/2019 04/04/19 | Price Changed | $3,600 | -5.3% | $3 / Sq Ft |
| 02/28/2019 02/28/19 | For Rent | $3,800 | 0.0% | -- |
| 11/28/2012 11/28/12 | Sold | $549,500 | 0.0% | $466 / Sq Ft |
| 10/22/2012 10/22/12 | Pending | -- | -- | -- |
| 10/21/2012 10/21/12 | For Sale | $549,500 | 0.0% | $466 / Sq Ft |
| 10/06/2012 10/06/12 | Pending | -- | -- | -- |
| 09/18/2012 09/18/12 | Price Changed | $549,500 | -4.4% | $466 / Sq Ft |
| 09/12/2012 09/12/12 | Price Changed | $574,500 | -3.4% | $487 / Sq Ft |
| 09/02/2012 09/02/12 | For Sale | $595,000 | +8.3% | $504 / Sq Ft |
| 08/28/2012 08/28/12 | Off Market | $549,500 | -- | -- |
| 08/02/2012 08/02/12 | For Sale | $595,000 | -- | $504 / Sq Ft |
Deed History
| Date | Type | Sale Price | Title Company |
|---|---|---|---|
| Special Warranty Deed | $725,000 | Eastern Title And Settlement | |
| Warranty Deed | $549,500 | -- | |
| Warranty Deed | $434,000 | -- | |
| Deed | $384,900 | -- |
Mortgage History
| Date | Status | Loan Amount | Loan Type |
|---|---|---|---|
| Open | $652,500 | Purchase Money Mortgage | |
| Previous Owner | $439,600 | New Conventional | |
| Previous Owner | $290,000 | New Conventional | |
| Previous Owner | $307,900 | New Conventional |
Similar Homes in Washington, DC
Source: Bright MLS
MLS Number: DCDC2190708
APN: 2662-2164
- 1421 Chapin St NW Unit 21
- 1415 Chapin St NW Unit 108
- 1415 Chapin St NW Unit LL1
- 1420 Clifton St NW Unit 302
- 1412 Chapin St NW Unit 105
- 1412 Chapin St NW Unit 5
- 1427 Clifton St NW Unit 2
- 1427 Clifton St NW Unit 1
- 1433 Clifton St NW Unit 2
- 1433 Clifton St NW Unit 3
- 1433 Clifton St NW Unit 1
- 1419 Clifton St NW Unit 105
- 1441 Clifton St NW Unit 201
- 1451 Belmont St NW Unit 202
- 1451 Belmont St NW Unit P-63
- 1451 Belmont St NW Unit P-57
- 1454 Euclid St NW Unit 8
- 1414 Belmont St NW Unit 409
- 2331 15th St NW Unit 101
- 1323 Clifton St NW Unit 4
