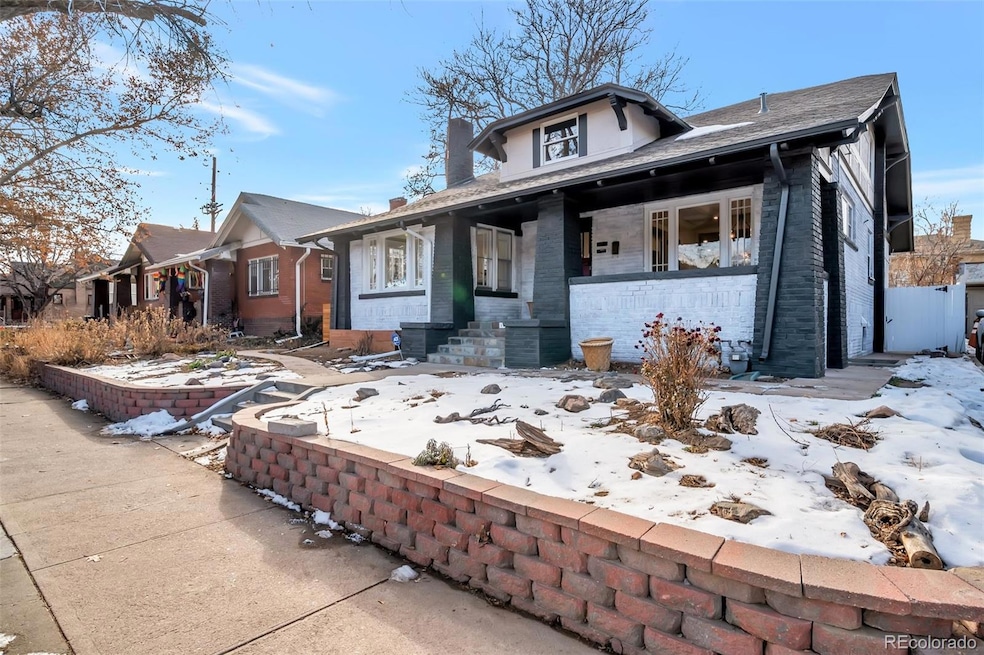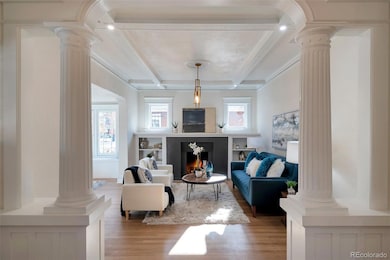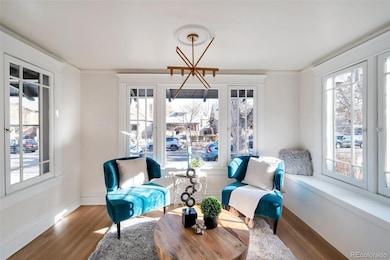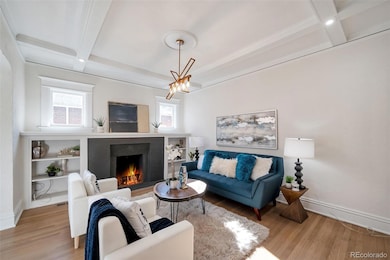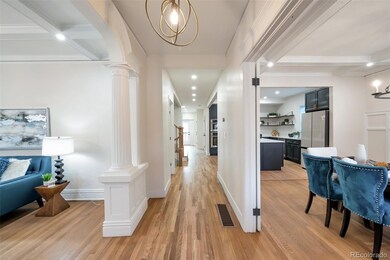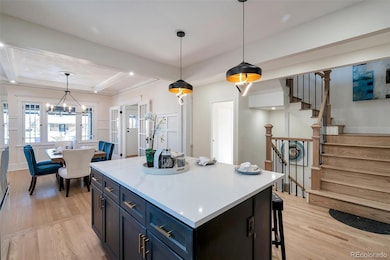1417 Monroe St Denver, CO 80206
Congress Park NeighborhoodEstimated payment $8,140/month
Highlights
- Primary Bedroom Suite
- Open Floorplan
- Sun or Florida Room
- Teller Elementary School Rated A-
- Deck
- High Ceiling
About This Home
One-of-a-Kind Renovated 1911 Bungalow with Separate ADU & Income Potential: This stunning story-and-a-half bungalow blends historic charm with modern luxury — offering 8 bedrooms (some could be flex space), 10 bathrooms, 3 living/dining areas, 3 offices, and 3 laundry stations, plus a separate ADU with private access. Perfect for multi-generational living, house hacking, or a turnkey short-term rental. Thoughtfully renovated with all-new mechanicals: high-efficiency furnaces & A/C units, dual 50-gal water heaters, new plumbing, new electrical, new roof, and more. Smart home upgrades include keyless entry, Nest thermostats, and front/back security cameras. Original details like leaded glass windows, handcrafted woodwork and oak floors preserve the 1911 charm. The oversized two-car garage and ADU are tucked behind a private deck and patio oasis. Zoned for flexibility and ideally located near top hospitals, parks, Denver Zoo, museums, Botanic Gardens, Cherry Creek, restaurants, breweries and public transit. A rare, income-producing gem in the heart of the city. Buyer to verify all information including zoning, schools, square footage and any other information.
Listing Agent
Zezen Realty LLC Brokerage Email: YolandaDenverRealtor@gmail.com,303-748-6559 License #100026453
Co-Listing Agent
Zezen Realty LLC Brokerage Email: YolandaDenverRealtor@gmail.com,303-748-6559 License #100107451
Open House Schedule
-
Saturday, May 03, 202511:00 am to 3:00 pm5/3/2025 11:00:00 AM +00:005/3/2025 3:00:00 PM +00:00Add to Calendar
Home Details
Home Type
- Single Family
Est. Annual Taxes
- $4,097
Year Built
- Built in 1911 | Remodeled
Lot Details
- 5,938 Sq Ft Lot
- East Facing Home
- Property is Fully Fenced
- Private Yard
- Property is zoned U-RH-3A
Parking
- 2 Car Attached Garage
- Oversized Parking
- Exterior Access Door
Home Design
- Bungalow
- Brick Exterior Construction
- Architectural Shingle Roof
- Concrete Perimeter Foundation
Interior Spaces
- 2-Story Property
- Open Floorplan
- Wet Bar
- High Ceiling
- Skylights
- Wood Burning Fireplace
- Double Pane Windows
- Window Treatments
- Bay Window
- Living Room with Fireplace
- Dining Room
- Home Office
- Sun or Florida Room
- Laundry Room
Kitchen
- Kitchen Island
- Granite Countertops
- Quartz Countertops
Bedrooms and Bathrooms
- Primary Bedroom Suite
- Jack-and-Jill Bathroom
- In-Law or Guest Suite
Finished Basement
- Basement Fills Entire Space Under The House
- Bedroom in Basement
- 3 Bedrooms in Basement
- Basement Window Egress
Home Security
- Smart Thermostat
- Outdoor Smart Camera
- Carbon Monoxide Detectors
Eco-Friendly Details
- Smoke Free Home
Outdoor Features
- Deck
- Patio
- Rain Gutters
- Front Porch
Schools
- Teller Elementary School
- Morey Middle School
- East High School
Utilities
- Central Air
- Floor Furnace
- 220 Volts
- 110 Volts
- High Speed Internet
- Cable TV Available
Community Details
- No Home Owners Association
- Capitol Ave Sub Subdivision
Listing and Financial Details
- Exclusions: Staging furniture and personal belongings
- Property held in a trust
- Assessor Parcel Number 5011-05-038
Map
Home Values in the Area
Average Home Value in this Area
Tax History
| Year | Tax Paid | Tax Assessment Tax Assessment Total Assessment is a certain percentage of the fair market value that is determined by local assessors to be the total taxable value of land and additions on the property. | Land | Improvement |
|---|---|---|---|---|
| 2024 | $4,733 | $59,760 | $26,820 | $32,940 |
| 2023 | $4,631 | $59,760 | $26,820 | $32,940 |
| 2022 | $4,097 | $51,520 | $29,780 | $21,740 |
| 2021 | $3,956 | $53,010 | $30,640 | $22,370 |
| 2020 | $3,561 | $47,990 | $25,850 | $22,140 |
| 2019 | $3,461 | $47,990 | $25,850 | $22,140 |
| 2018 | $2,549 | $32,950 | $18,320 | $14,630 |
| 2017 | $2,542 | $32,950 | $18,320 | $14,630 |
| 2016 | $2,920 | $35,810 | $14,925 | $20,885 |
| 2015 | $2,798 | $35,810 | $14,925 | $20,885 |
| 2014 | $2,507 | $30,190 | $12,999 | $17,191 |
Property History
| Date | Event | Price | Change | Sq Ft Price |
|---|---|---|---|---|
| 04/20/2025 04/20/25 | Price Changed | $1,400,000 | 0.0% | $329 / Sq Ft |
| 04/20/2025 04/20/25 | For Sale | $1,400,000 | -17.6% | $329 / Sq Ft |
| 12/23/2024 12/23/24 | Off Market | $1,700,000 | -- | -- |
| 11/28/2024 11/28/24 | For Sale | $1,700,000 | 0.0% | $399 / Sq Ft |
| 09/27/2024 09/27/24 | Rented | $1,550 | +6.9% | -- |
| 09/11/2024 09/11/24 | Price Changed | $1,450 | -9.1% | $0 / Sq Ft |
| 06/22/2024 06/22/24 | Price Changed | $1,595 | -87.5% | $0 / Sq Ft |
| 06/22/2024 06/22/24 | For Rent | $12,800 | 0.0% | -- |
| 06/03/2024 06/03/24 | Off Market | $12,800 | -- | -- |
| 03/14/2024 03/14/24 | For Rent | $12,800 | 0.0% | -- |
| 04/16/2021 04/16/21 | Sold | $850,000 | 0.0% | $205 / Sq Ft |
| 03/09/2021 03/09/21 | Pending | -- | -- | -- |
| 03/09/2021 03/09/21 | For Sale | $850,000 | -- | $205 / Sq Ft |
Deed History
| Date | Type | Sale Price | Title Company |
|---|---|---|---|
| Quit Claim Deed | -- | None Available | |
| Warranty Deed | $425,000 | None Available | |
| Warranty Deed | $850,000 | First Integrity Title | |
| Interfamily Deed Transfer | -- | -- |
Mortgage History
| Date | Status | Loan Amount | Loan Type |
|---|---|---|---|
| Previous Owner | $595,000 | New Conventional | |
| Previous Owner | $150,000 | Credit Line Revolving | |
| Previous Owner | $190,000 | Credit Line Revolving | |
| Previous Owner | $100,000 | Credit Line Revolving | |
| Previous Owner | $100,000 | Credit Line Revolving | |
| Previous Owner | $245,500 | Unknown | |
| Previous Owner | $250,000 | Unknown | |
| Previous Owner | $194,700 | No Value Available |
Source: REcolorado®
MLS Number: 8132117
APN: 5011-05-038
- 3432 E 14th Ave
- 1488 Madison St Unit 307
- 1488 Madison St Unit 310
- 1488 Madison St Unit 211
- 1366 Garfield St Unit 209
- 1317 Monroe St
- 1300 Garfield St Unit 9
- 1419 Adams St
- 1253 Monroe St
- 1355 Adams St
- 1346 Steele St
- 1545 Harrison St
- 1489 Steele St Unit 310
- 1489 Steele St Unit 104
- 1489 Steele St Unit 302
- 1313 Steele St Unit 606
- 1313 Steele St Unit 801
- 1440 Saint Paul St
- 1155 Garfield St
- 1285 Colorado Blvd Unit 4
