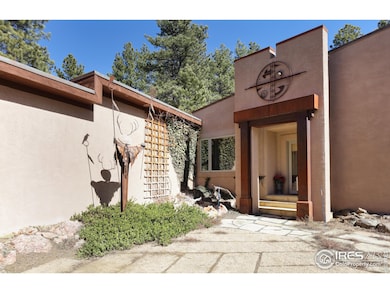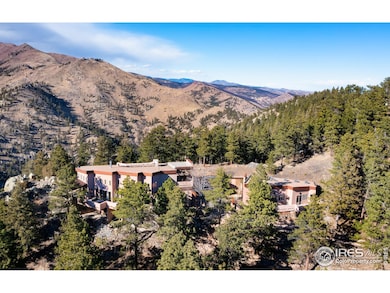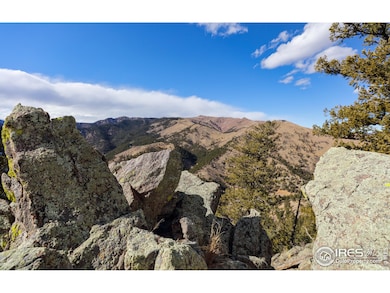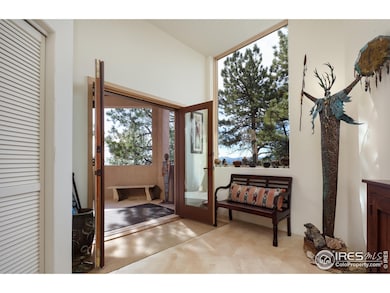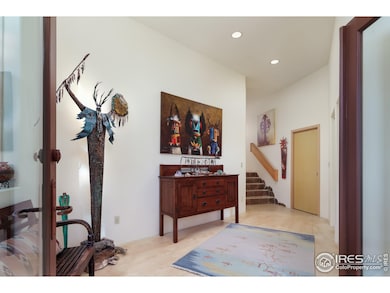
1417 Rembrandt Rd Boulder, CO 80302
Foothills NeighborhoodEstimated payment $15,889/month
Highlights
- Sauna
- Gated Community
- 35 Acre Lot
- Blue Mountain Elementary School Rated A
- City View
- Open Floorplan
About This Home
A custom built two-story residence with separate guesthouse designed and built by a talented Boulder architect for his own home, speaks volumes about the attention to detail and quality. Nestled in a peaceful setting on 35 acres with breathtaking views, an easy access driveway in Buckingham Hills, a treasured gated community of 9 luxury homes that share over 300 acres of open space and just a 15 minute drive to downtown Boulder. The thoughtful design of having the main house and guest house separated by a paved and walled courtyard not only provides privacy but also maximized the enjoyment of the serene surroundings. With both buildings facing south, natural light floods into the living spaces creating a bright and uplifting atmosphere and the artistic iron and copper gates add elegance and charm to the property. The main home features soaring 20 ft. ceilings, incredible views, two en-suite bedrooms, an inspiring entryway, sophisticated appointments, spacious living room, open dining room and gourmet kitchen with maple cabinetry, granite counters and backsplash, center island, Sub-Zero, Dacor 6-burner gas cooktop, KitchenAid wall oven and microwave. Surrounded by outdoor balconies and covered decks with amazing mountain views. Impressive primary suite with loft area, five-piece luxury bath which includes an oversized slate shower, soaking tub, large walk-in closet, Finnish sauna and an outdoor balcony overlooking the rock outcroppings. The guesthouse serves as a versatile space that can cater to the needs of both guests and homeowners with plenty of space to unwind with soaring ceilings, skylights, a huge home office, an en-suite bedroom with outdoor patio, a library to cozy up with a good book and a very large recreation room with wet bar for entertaining. Other amenities include a mud room off the attached three car garage with epoxy floors, spacious upstairs laundry room, radiant floor heat, central vacuum, wine cellar, potting area for gardening and 2 cisterns.
Home Details
Home Type
- Single Family
Est. Annual Taxes
- $16,524
Year Built
- Built in 1995
Lot Details
- 35 Acre Lot
- Southern Exposure
Parking
- 3 Car Attached Garage
- Garage Door Opener
Property Views
- City
- Mountain
Home Design
- Contemporary Architecture
- Tar and Gravel Roof
- Metal Roof
- Stucco
- Stone
Interior Spaces
- 5,530 Sq Ft Home
- 2-Story Property
- Open Floorplan
- Wet Bar
- Central Vacuum
- Cathedral Ceiling
- Skylights
- Double Pane Windows
- Window Treatments
- Family Room
- Living Room with Fireplace
- Dining Room
- Home Office
- Loft
- Sauna
Kitchen
- Eat-In Kitchen
- Gas Oven or Range
- Self-Cleaning Oven
- Down Draft Cooktop
- Microwave
- Dishwasher
- Kitchen Island
- Disposal
Flooring
- Wood
- Carpet
- Concrete
Bedrooms and Bathrooms
- 3 Bedrooms
- Walk-In Closet
Laundry
- Laundry on main level
- Dryer
- Washer
- Sink Near Laundry
Outdoor Features
- Pond
- Balcony
- Deck
- Patio
- Outdoor Gas Grill
Schools
- Foothill Elementary School
- Centennial Middle School
- Boulder High School
Utilities
- Cooling Available
- Radiant Heating System
- Water Purifier is Owned
- Septic System
- High Speed Internet
Listing and Financial Details
- Assessor Parcel Number R0114686
Community Details
Overview
- Property has a Home Owners Association
- Association fees include common amenities, snow removal
- Buckingham Hills Subdivision
Recreation
- Hiking Trails
Security
- Gated Community
Map
Home Values in the Area
Average Home Value in this Area
Tax History
| Year | Tax Paid | Tax Assessment Tax Assessment Total Assessment is a certain percentage of the fair market value that is determined by local assessors to be the total taxable value of land and additions on the property. | Land | Improvement |
|---|---|---|---|---|
| 2024 | $16,524 | $194,555 | $79,918 | $114,637 |
| 2023 | $16,524 | $194,555 | $83,603 | $114,637 |
| 2022 | $13,843 | $151,392 | $59,840 | $91,552 |
| 2021 | $13,132 | $155,749 | $61,562 | $94,187 |
| 2020 | $10,897 | $127,771 | $62,348 | $65,423 |
| 2019 | $10,567 | $127,771 | $62,348 | $65,423 |
| 2018 | $10,388 | $123,869 | $60,048 | $63,821 |
| 2017 | $10,080 | $136,943 | $66,386 | $70,557 |
| 2016 | $9,750 | $116,216 | $55,640 | $60,576 |
| 2015 | $9,217 | $100,034 | $35,661 | $64,373 |
| 2014 | $9,143 | $100,034 | $35,661 | $64,373 |
Property History
| Date | Event | Price | Change | Sq Ft Price |
|---|---|---|---|---|
| 02/17/2025 02/17/25 | Price Changed | $2,600,000 | -5.5% | $470 / Sq Ft |
| 07/14/2024 07/14/24 | Price Changed | $2,750,000 | -5.2% | $497 / Sq Ft |
| 03/12/2024 03/12/24 | For Sale | $2,900,000 | -- | $524 / Sq Ft |
Deed History
| Date | Type | Sale Price | Title Company |
|---|---|---|---|
| Interfamily Deed Transfer | -- | None Available | |
| Warranty Deed | $1,625,000 | Land Title Guarantee Company | |
| Interfamily Deed Transfer | -- | -- |
Mortgage History
| Date | Status | Loan Amount | Loan Type |
|---|---|---|---|
| Open | $250,000 | New Conventional | |
| Closed | $250,000 | Purchase Money Mortgage | |
| Previous Owner | $750,000 | Credit Line Revolving |
Similar Homes in Boulder, CO
Source: IRES MLS
MLS Number: 1004895
APN: 1319260-00-017
- 1189 Rembrandt Rd
- 820 Peakview Rd
- 661 Peakview Rd
- 333 Antler Dr
- 6109 Red Hill Rd
- 6057 Red Hill Rd
- 6041 Olde Stage Rd
- 107 Deer Trail Rd
- 524 Cutter Ln
- 94 Spring Ln
- 287 Brook Cir
- 342 Brook Cir
- 279 Forrest Ln
- 37 High View Ln
- 2847 Middle Fork Rd
- 8400 Middle Fork Rd
- 8654 Thunderhead Dr
- 8543 Middle Fork Rd
- 5384 Olde Stage Rd
- 74 Sky Trail Rd

