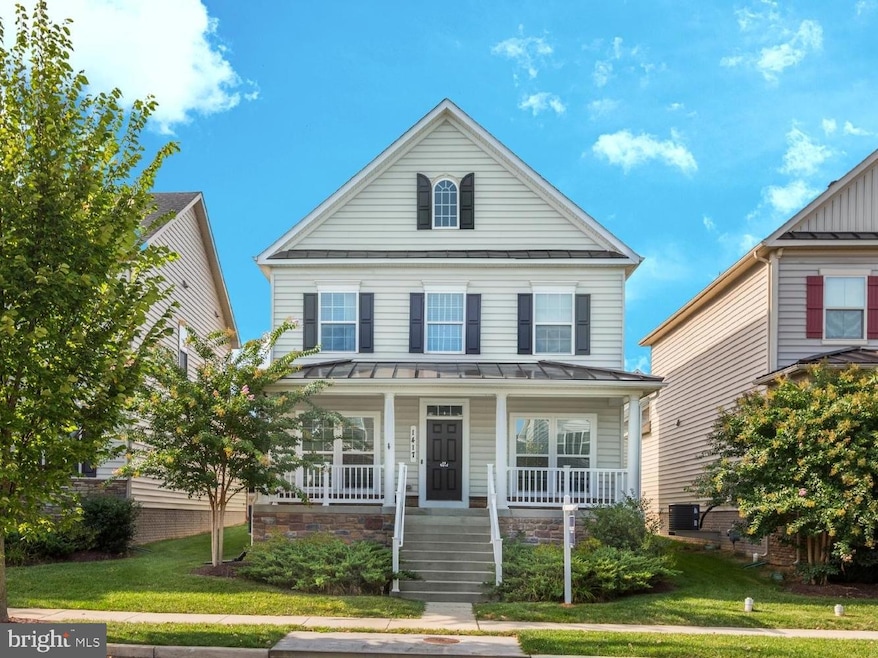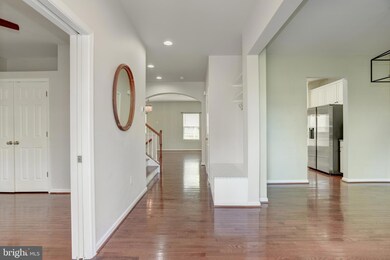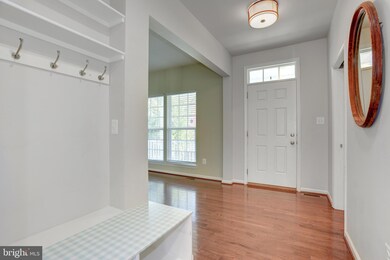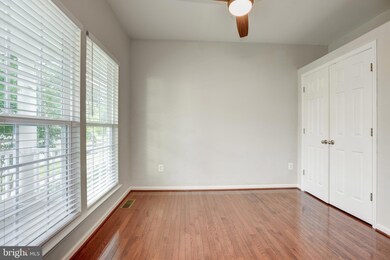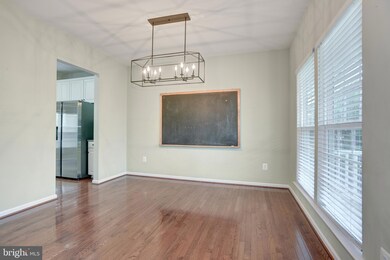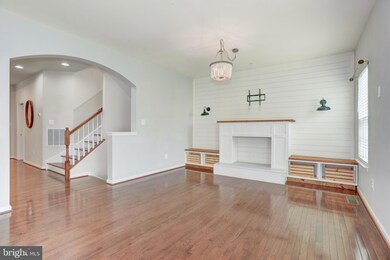
1417 Village Green Way Brunswick, MD 21716
Highlights
- Fitness Center
- Transitional Architecture
- Main Floor Bedroom
- Recreation Room
- Wood Flooring
- Community Pool
About This Home
As of January 2025Rarely do you see the perfect combination of a move-in-ready home within an amenity-rich community while also being centrally located. If that's what you're looking for, welcome to this amazing home in Brunswick Crossing! Greeted by a spacious covered porch, you enter the home, where you'll find a wide-open floor plan with plenty of natural light. The gourmet kitchen is right off your main family room area, allowing everyone to gather together. Upstairs you'll find three spacious bedrooms, all with hardwood flooring. Having your laundry room at the bedroom level is a huge plus, that way no one has to go downstairs to do laundry. Speaking of downstairs, the basement has all the space you need for hanging out or entertaining. There's a bonus room right off a full bathroom, which would be perfect as a guest room, office, gym, or storage space, to name a few options. Once you're outside, there's so much to do with countless amenities. Brunswick Crossing amenities include trails, sidewalks, open fields, outdoor pools, a tennis court, a volleyball court, tot lots, a community center, a fitness room, and more! You won't have to go far for everyday conveniences like grocery shopping, gas stations, and other dine-in/carry-out/delivery food options. The central location is a commuter's dream. Whether you work in Frederick, Loudoun County, or Charles Town, easy access to everything awaits. Schedule a private showing today!
Home Details
Home Type
- Single Family
Est. Annual Taxes
- $6,091
Year Built
- Built in 2016
Lot Details
- 4,400 Sq Ft Lot
- West Facing Home
- Property is zoned MIXED PUD
HOA Fees
- $164 Monthly HOA Fees
Parking
- 2 Car Detached Garage
- Oversized Parking
- Rear-Facing Garage
Home Design
- Transitional Architecture
- Stone Siding
- Vinyl Siding
- Passive Radon Mitigation
Interior Spaces
- Property has 3 Levels
- Double Pane Windows
- Family Room Off Kitchen
- Formal Dining Room
- Recreation Room
- Bonus Room
Kitchen
- Gas Oven or Range
- Built-In Microwave
- Dishwasher
- Stainless Steel Appliances
Flooring
- Wood
- Wall to Wall Carpet
Bedrooms and Bathrooms
- En-Suite Primary Bedroom
- Walk-In Closet
Laundry
- Laundry Room
- Laundry on upper level
- Dryer
- Washer
Finished Basement
- Heated Basement
- Connecting Stairway
- Basement with some natural light
Schools
- Brunswick High School
Utilities
- Forced Air Heating and Cooling System
- Natural Gas Water Heater
Additional Features
- More Than Two Accessible Exits
- Energy-Efficient Windows
- Porch
Listing and Financial Details
- Assessor Parcel Number 1125591933
Community Details
Overview
- Association fees include common area maintenance, lawn maintenance, pool(s), snow removal, road maintenance, trash
- Built by Ryan Homes
- Brunswick Crossing Subdivision, The Hemingway Floorplan
- Property Manager
Amenities
- Common Area
- Community Center
Recreation
- Tennis Courts
- Soccer Field
- Community Basketball Court
- Volleyball Courts
- Community Playground
- Fitness Center
- Community Pool
- Jogging Path
Map
Home Values in the Area
Average Home Value in this Area
Property History
| Date | Event | Price | Change | Sq Ft Price |
|---|---|---|---|---|
| 01/14/2025 01/14/25 | Sold | $550,000 | +2.4% | $202 / Sq Ft |
| 12/02/2024 12/02/24 | For Sale | $537,000 | 0.0% | $197 / Sq Ft |
| 12/01/2022 12/01/22 | Rented | $2,950 | 0.0% | -- |
| 11/20/2022 11/20/22 | Price Changed | $2,950 | -1.7% | $1 / Sq Ft |
| 11/19/2022 11/19/22 | Price Changed | $3,000 | -3.2% | $1 / Sq Ft |
| 11/02/2022 11/02/22 | For Rent | $3,100 | 0.0% | -- |
| 08/01/2022 08/01/22 | Sold | $510,000 | -2.9% | $187 / Sq Ft |
| 06/22/2022 06/22/22 | Pending | -- | -- | -- |
| 06/20/2022 06/20/22 | Price Changed | $525,000 | -3.7% | $192 / Sq Ft |
| 06/02/2022 06/02/22 | For Sale | $545,000 | +41.5% | $200 / Sq Ft |
| 04/10/2020 04/10/20 | Sold | $385,202 | +0.1% | $141 / Sq Ft |
| 03/04/2020 03/04/20 | Pending | -- | -- | -- |
| 01/13/2020 01/13/20 | For Sale | $384,900 | -- | $141 / Sq Ft |
Tax History
| Year | Tax Paid | Tax Assessment Tax Assessment Total Assessment is a certain percentage of the fair market value that is determined by local assessors to be the total taxable value of land and additions on the property. | Land | Improvement |
|---|---|---|---|---|
| 2024 | $7,716 | $373,200 | $60,200 | $313,000 |
| 2023 | $7,284 | $359,400 | $0 | $0 |
| 2022 | $7,037 | $345,600 | $0 | $0 |
| 2021 | $6,695 | $331,800 | $60,200 | $271,600 |
| 2020 | $6,598 | $321,367 | $0 | $0 |
| 2019 | $6,406 | $310,933 | $0 | $0 |
| 2018 | $4,784 | $300,500 | $60,200 | $240,300 |
| 2017 | $2,332 | $300,500 | $0 | $0 |
| 2016 | -- | $60,200 | $0 | $0 |
Mortgage History
| Date | Status | Loan Amount | Loan Type |
|---|---|---|---|
| Open | $522,500 | New Conventional | |
| Previous Owner | $436,000 | New Conventional | |
| Previous Owner | $365,942 | New Conventional | |
| Previous Owner | $338,401 | FHA | |
| Previous Owner | $338,402 | FHA |
Deed History
| Date | Type | Sale Price | Title Company |
|---|---|---|---|
| Deed | $550,000 | Kvs Title | |
| Deed | $510,000 | -- | |
| Deed | $385,202 | None Available | |
| Deed | $344,645 | None Available | |
| Special Warranty Deed | $120,000 | None Available |
Similar Homes in the area
Source: Bright MLS
MLS Number: MDFR2056644
APN: 25-591933
- 1209 Shenandoah Square N
- 1214 Shenandoah Square S
- TBB Brandenburg Farm Ct Unit ALBEMARLE
- 1320 Pennington Dr
- 1301 Monocacy Crossing Pkwy
- 716 Jefferson Pike
- TBB Monocacy Crossing Pkwy Unit BRIDGEPORT
- TBB Monocacy Crossing Pkwy Unit NEW HAVEN
- TBB Miller Farm Dr Unit REGENT II
- 1301 Potomac View Pkwy
- TBB Enfield Farm Ln Unit CUMBERLAND II
- TBB Enfield Farm Ln Unit OAKDALE II
- 1401 Potomac View Pkwy
- 1020 Shenandoah View Pkwy
- 1020 Shenandoah View Pkwy
- 1020 Shenandoah View Pkwy
- 1020 Shenandoah View Pkwy
- 1020 Shenandoah View Pkwy
- 1020 Shenandoah View Pkwy
- 1020 Shenandoah View Pkwy
