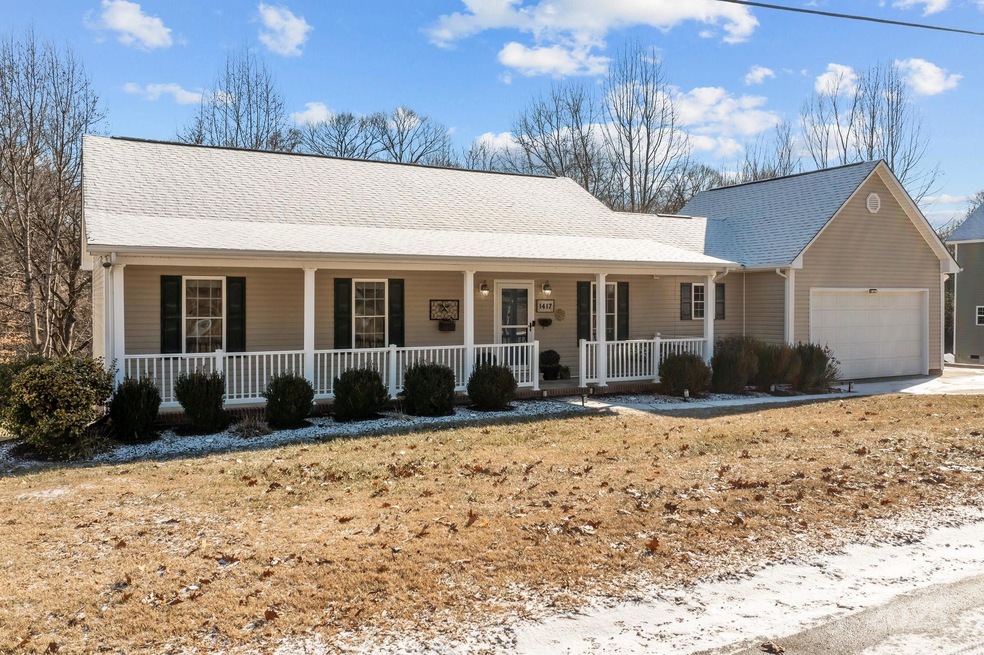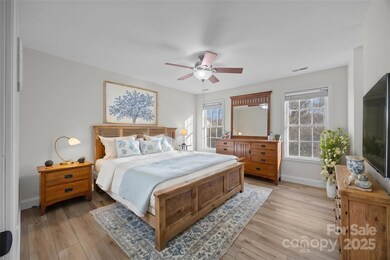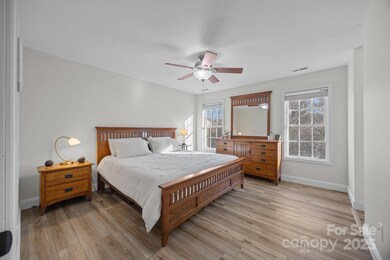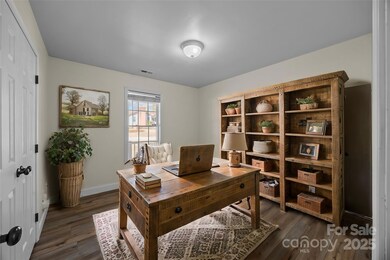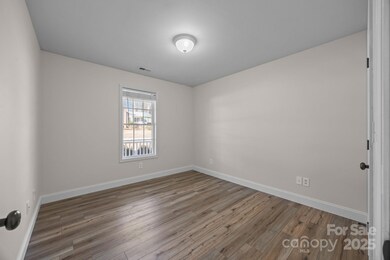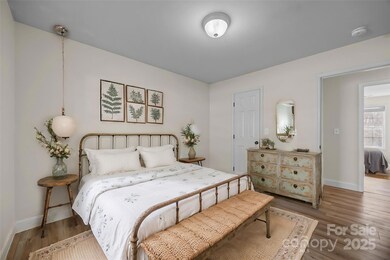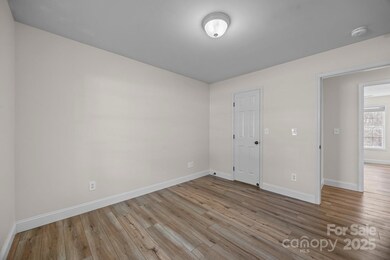
1417 Wildwood Dr Kannapolis, NC 28081
Highlights
- Deck
- 2 Car Attached Garage
- Patio
- Front Porch
- Built-In Features
- Sound System
About This Home
As of February 2025Welcome home to this single-owner property in the heart of Kannapolis. New flooring, fresh paint throughout...a blank canvas waiting for it's new owner to personalize. On just shy of a half-acre lot and backing up to a wooded area with a creek and waterfall, you'll enjoy an outdoor oasis year-round on the brand new deck and poured patio with fire pit! Inside you'll love the cathedral ceiling in the living room and the well thought out floorplan. Your next home is just minutes from Kannapolis's revitalized downtown social district, The Loop and within a 10 minute drive of elementary, middle and high schools. The encapsulated crawl space is a feature not to be missed! Plenty of room to park your yard tools or perhaps make into a hobby spot!
Last Agent to Sell the Property
Coldwell Banker Realty Brokerage Email: jen.huskey@cbcarolinas.com License #314205

Home Details
Home Type
- Single Family
Est. Annual Taxes
- $3,666
Year Built
- Built in 2001
Lot Details
- Property is zoned RM-1
Parking
- 2 Car Attached Garage
- Driveway
Home Design
- Vinyl Siding
Interior Spaces
- 1-Story Property
- Sound System
- Built-In Features
- Living Room with Fireplace
- Crawl Space
- Pull Down Stairs to Attic
- Laundry closet
Kitchen
- Dishwasher
- Disposal
Bedrooms and Bathrooms
- 3 Main Level Bedrooms
- 2 Full Bathrooms
Outdoor Features
- Deck
- Patio
- Fire Pit
- Front Porch
Schools
- Shady Brook Elementary School
- Kannapolis Middle School
- A.L. Brown High School
Utilities
- Central Air
- Heat Pump System
Community Details
- Wildwood Estates Subdivision
Listing and Financial Details
- Assessor Parcel Number 5613-30-3552-0000
Map
Home Values in the Area
Average Home Value in this Area
Property History
| Date | Event | Price | Change | Sq Ft Price |
|---|---|---|---|---|
| 02/19/2025 02/19/25 | Sold | $360,000 | 0.0% | $249 / Sq Ft |
| 01/24/2025 01/24/25 | For Sale | $359,900 | -- | $249 / Sq Ft |
Tax History
| Year | Tax Paid | Tax Assessment Tax Assessment Total Assessment is a certain percentage of the fair market value that is determined by local assessors to be the total taxable value of land and additions on the property. | Land | Improvement |
|---|---|---|---|---|
| 2024 | $3,666 | $322,880 | $58,000 | $264,880 |
| 2023 | $2,456 | $179,260 | $28,000 | $151,260 |
| 2022 | $2,456 | $171,380 | $28,000 | $143,380 |
| 2021 | $2,348 | $171,380 | $28,000 | $143,380 |
| 2020 | $2,348 | $171,380 | $28,000 | $143,380 |
| 2019 | $1,897 | $138,500 | $21,000 | $117,500 |
| 2018 | $1,870 | $138,500 | $21,000 | $117,500 |
| 2017 | $1,842 | $138,500 | $21,000 | $117,500 |
| 2016 | $1,842 | $147,430 | $32,000 | $115,430 |
| 2015 | $1,858 | $147,430 | $32,000 | $115,430 |
| 2014 | $1,858 | $147,430 | $32,000 | $115,430 |
Mortgage History
| Date | Status | Loan Amount | Loan Type |
|---|---|---|---|
| Open | $268,000 | New Conventional | |
| Previous Owner | $35,000 | Credit Line Revolving | |
| Previous Owner | $41,000 | Unknown | |
| Previous Owner | $149,650 | No Value Available | |
| Previous Owner | $20,000 | No Value Available |
Deed History
| Date | Type | Sale Price | Title Company |
|---|---|---|---|
| Warranty Deed | $360,000 | Tryon Title | |
| Warranty Deed | $15,500 | -- | |
| Warranty Deed | $20,000 | -- |
Similar Homes in the area
Source: Canopy MLS (Canopy Realtor® Association)
MLS Number: 4213987
APN: 5613-30-3552-0000
- 1425 Wildwood Dr
- 602 Black Maple Dr
- 681 Pine Bluff Cir
- 1536 Cooper Ave Unit 9
- 1403 Oakwood Ave
- 1418 Oakwood Ave
- 1306 Klondale Ave
- 1409 Sherwood Dr
- 1216 Innis Ave
- 701 Applewood St
- 810 Woodmoore Ln
- 1421 Sherwood Dr
- 556 Westwood Dr
- 555 Westwood Dr
- 1007 Little John Trail
- 1418 Nottingham Rd
- 1404 Nottingham Rd
- 303 Windy Rush Rd
- 1402 Matthew Allen Cir
- 1590 Daybreak Ridge Rd
