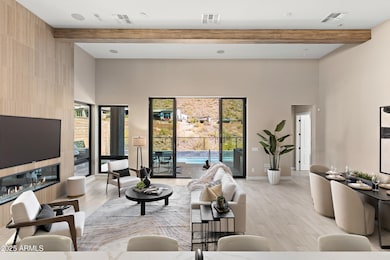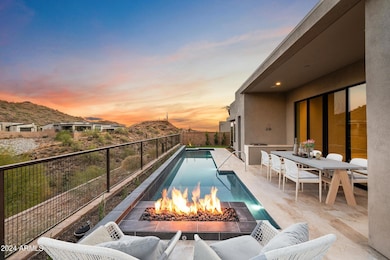
14174 E Highland Ave Fountain Hills, AZ 85268
Estimated payment $12,915/month
Highlights
- Heated Pool
- Mountain View
- Family Room with Fireplace
- Fountain Hills Middle School Rated A-
- Contemporary Architecture
- Vaulted Ceiling
About This Home
Price Improvement!!!
Welcome to this stunning, newly completed luxury home in the desirable gated community of Adero Canyon. Located on a premium lot with breathtaking canyon & mountain views, this meticulously crafted Meyer Contemporary model offers a perfect blend of sophistication, style, & modern living. Enjoy the convenience of single level living, offering seamless flow & easy accessibility. The open concept living area is enhanced by high ceilings & expansive windows, filling the home with an abundance of natural light. Situated on a premium lot, the home overlooks a serene canyon, surrounded by unobstructed mountain views, providing a sense of privacy & tranquility. Every detail of this home has been thoughtfully curated, from the elegant neutral tones to the high-end materials that grace every room.
The kitchen is a chef's delight featuring a large island w/quartzite countertop, upgraded cabinetry, pantry, Subzero refrigerator, Wolf cooktop, Wolf ovens and Subzero beverage refrigerator.
The professionally designed desert landscape includes a striking linear pool, a built-in BBQ and a cozy firepit, perfect for relaxation and gatherings. A beautiful fully landscaped front courtyard with water feature creates a welcoming entry.
The property's thoughtfully planned landscaping showcases a variety of premium desert plants offering vibrant colors year-round.
This exceptional home is perfect for those seeking a private oasis with the convenience of modern living and the beauty of surrounding mountain views and desert serenity.
Conveniently located near downtown Fountain Hills and Scottsdale with easy access to world-class golf courses, shopping, dining, and entertainment. Residents have access to nearby hiking trails and the Adero Resort and Spa, where club memberships offer access to fitness classes, a state-of-the-art gym, tennis, pickleball, plus both resort-style and lap pools at competitive rates.
Home Details
Home Type
- Single Family
Est. Annual Taxes
- $180
Year Built
- Built in 2024
Lot Details
- 7,846 Sq Ft Lot
- Desert faces the front and back of the property
- Block Wall Fence
- Artificial Turf
- Front and Back Yard Sprinklers
- Sprinklers on Timer
- Private Yard
HOA Fees
- $203 Monthly HOA Fees
Parking
- 3 Car Garage
- 2 Open Parking Spaces
- Electric Vehicle Home Charger
- Heated Garage
Home Design
- Contemporary Architecture
- Wood Frame Construction
- Spray Foam Insulation
- Tile Roof
- Foam Roof
- Low Volatile Organic Compounds (VOC) Products or Finishes
- Stucco
Interior Spaces
- 2,098 Sq Ft Home
- 1-Story Property
- Vaulted Ceiling
- Gas Fireplace
- Double Pane Windows
- ENERGY STAR Qualified Windows with Low Emissivity
- Wood Frame Window
- Family Room with Fireplace
- 2 Fireplaces
- Tile Flooring
- Mountain Views
- Smart Home
Kitchen
- Gas Cooktop
- Built-In Microwave
- ENERGY STAR Qualified Appliances
- Kitchen Island
- Granite Countertops
Bedrooms and Bathrooms
- 3 Bedrooms
- Primary Bathroom is a Full Bathroom
- 2.5 Bathrooms
- Dual Vanity Sinks in Primary Bathroom
- Bathtub With Separate Shower Stall
Accessible Home Design
- No Interior Steps
Eco-Friendly Details
- ENERGY STAR Qualified Equipment for Heating
- No or Low VOC Paint or Finish
Outdoor Features
- Heated Pool
- Fire Pit
- Built-In Barbecue
Schools
- Four Peaks Elementary School - Fountain Hills
- Fountain Hills Middle School
- Fountain Hills High School
Utilities
- Cooling Available
- Heating System Uses Natural Gas
- Water Softener
- High Speed Internet
- Cable TV Available
Listing and Financial Details
- Home warranty included in the sale of the property
- Tax Lot 533
- Assessor Parcel Number 217-69-345
Community Details
Overview
- Association fees include ground maintenance, street maintenance
- Aam Association, Phone Number (602) 957-9191
- Built by Toll Brothers
- Adero Canyon Parcel 5 Replat Subdivision
Recreation
- Bike Trail
Map
Home Values in the Area
Average Home Value in this Area
Tax History
| Year | Tax Paid | Tax Assessment Tax Assessment Total Assessment is a certain percentage of the fair market value that is determined by local assessors to be the total taxable value of land and additions on the property. | Land | Improvement |
|---|---|---|---|---|
| 2025 | $180 | $3,004 | $3,004 | -- |
| 2024 | $166 | $2,861 | $2,861 | -- |
| 2023 | $166 | $29,685 | $29,685 | $0 |
| 2022 | $163 | $3,480 | $3,480 | $0 |
| 2021 | $177 | $4,335 | $4,335 | $0 |
Property History
| Date | Event | Price | Change | Sq Ft Price |
|---|---|---|---|---|
| 02/23/2025 02/23/25 | Price Changed | $2,275,000 | -4.8% | $1,084 / Sq Ft |
| 01/19/2025 01/19/25 | Price Changed | $2,390,000 | +60.4% | $1,139 / Sq Ft |
| 11/26/2024 11/26/24 | For Sale | $1,490,000 | -- | $710 / Sq Ft |
Deed History
| Date | Type | Sale Price | Title Company |
|---|---|---|---|
| Special Warranty Deed | $1,858,155 | Westminster Title Agency | |
| Special Warranty Deed | $1,858,155 | Westminster Title Agency | |
| Special Warranty Deed | -- | Westminster Title Agency | |
| Special Warranty Deed | -- | Westminster Title Agency |
Similar Homes in Fountain Hills, AZ
Source: Arizona Regional Multiple Listing Service (ARMLS)
MLS Number: 6788396
APN: 217-69-345
- 14455 Adero Canyon Dr
- 14102 E Sonora Crest Dr
- 14136 E Harmony Ln
- 14715 Adero Canyon Dr
- 14108 Harmony Ln
- 14256 N Territory Trail
- 14048 Harmony Ln
- 14245 N Territory Trail
- 14207 E Highland Ave
- 14445 N Valencia Dr
- 14725 N Mariposa Ct
- 14520 E Wax Wing Ct
- 14517 E Shadow Canyon Dr Unit 34
- 13763 N Campsite Ct
- 14625 N Deer Trail Ct Unit 14
- 13767 Prospect Trail
- 13463 N Stone View Trail
- 14821 E Shadow Canyon Dr Unit 5
- 14143 E Grey Owl Trail Unit 172
- 15624 N Javelina Trail Unit 210






