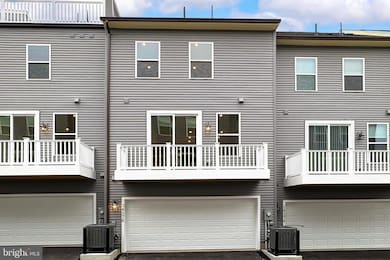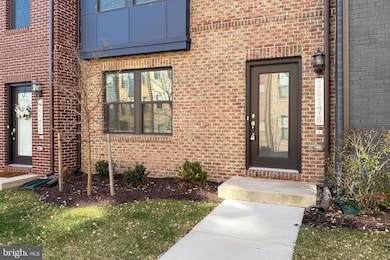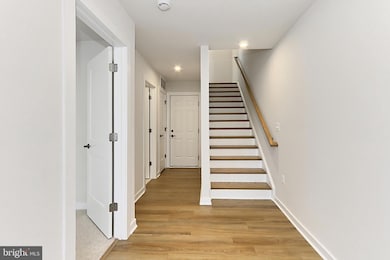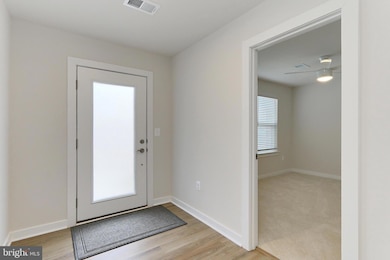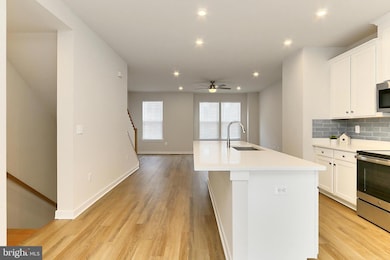
14176 Gypsum Loop Chantilly, VA 20151
Sully Station NeighborhoodEstimated payment $5,114/month
Highlights
- Open Floorplan
- Deck
- 2 Car Attached Garage
- Franklin Middle Rated A
- Contemporary Architecture
- Community Playground
About This Home
**Check out the video tour**Welcome to Gypsum Loop, a charming and fresh 1 year young townhome with an oversized 2 car garage. At approximately 2000 square feet over 3 levels, this property invites you into a modern living space that perfectly balances comfort and style. With 4 spacious bedrooms and 3.5 luxurious bathrooms, there's plenty of room to spread out and enjoy life's little moments. The home also features a first level bedroom and full bath.Step inside and be greeted by the open floor plan with luxury vinyl plank that seamlessly connects each living space. The heart of the home, a chef's dream kitchen, features an expansive quartz kitchen island, new subway tile backsplash, sleek stainless steel appliances and white cabinets that add a touch of elegance. On the third level is the primary bedroom with a deep walk in closet and upgraded bath, as well as two additional, spacious bedrooms and full bath. The laundry level is located on this level for convenience.One of this property's standout features is its unbeatable location. Imagine being just a short stroll away from Wegmans and an array of exquisite restaurants and shopping options. Whether you're a foodie or a shopaholic, your needs are well-covered. For those with an electric vehicle, there is an EV charger in the neighborhood, making your eco-friendly lifestyle convenient. The lawn care is included in the HOA dues, making it hassle-free.Second, this home falls within the coveted Chantilly High/Franklin Middle School district, ensuring quality education. Need to hit the road? You'll have close access to all major arteries, making your daily commute or spontaneous trips a breeze. And for those who love to travel, Dulles Airport is just a hop, skip, and a jump away, offering global access at your doorstep.14176 Gypsum Loop isn't just a property; it's your future, filled with laughter, comfort, and convenience. Come on over—we promise it's even better in real life. Your new beginning starts here!
Townhouse Details
Home Type
- Townhome
Est. Annual Taxes
- $8,134
Year Built
- Built in 2023
Lot Details
- 1,140 Sq Ft Lot
- Property is in excellent condition
HOA Fees
- $167 Monthly HOA Fees
Parking
- 2 Car Attached Garage
- Rear-Facing Garage
Home Design
- Contemporary Architecture
- Brick Exterior Construction
- Slab Foundation
Interior Spaces
- 2,000 Sq Ft Home
- Property has 3 Levels
- Open Floorplan
- Ceiling height of 9 feet or more
- Luxury Vinyl Tile Flooring
- Walk-Out Basement
Kitchen
- Electric Oven or Range
- Built-In Microwave
- Ice Maker
- Dishwasher
- Disposal
Bedrooms and Bathrooms
Laundry
- Laundry on upper level
- Dryer
- Washer
Schools
- Cub Run Elementary School
- Franklin Middle School
- Chantilly High School
Utilities
- Central Air
- Heating Available
- Electric Water Heater
Additional Features
- ENERGY STAR Qualified Equipment for Heating
- Deck
Listing and Financial Details
- Assessor Parcel Number 0442 26 0003
Community Details
Overview
- Association fees include trash, lawn maintenance
- Westfield Subdivision
Amenities
- Common Area
Recreation
- Community Playground
Map
Home Values in the Area
Average Home Value in this Area
Tax History
| Year | Tax Paid | Tax Assessment Tax Assessment Total Assessment is a certain percentage of the fair market value that is determined by local assessors to be the total taxable value of land and additions on the property. | Land | Improvement |
|---|---|---|---|---|
| 2023 | $8,102 | $210,000 | $210,000 | -- |
| 2022 | $0 | $0 | $0 | $0 |
Property History
| Date | Event | Price | Change | Sq Ft Price |
|---|---|---|---|---|
| 04/24/2025 04/24/25 | Price Changed | $764,900 | 0.0% | $382 / Sq Ft |
| 04/21/2025 04/21/25 | For Rent | $3,700 | 0.0% | -- |
| 03/20/2025 03/20/25 | For Sale | $769,900 | 0.0% | $385 / Sq Ft |
| 12/29/2023 12/29/23 | Rented | $3,600 | -2.7% | -- |
| 12/07/2023 12/07/23 | For Rent | $3,700 | 0.0% | -- |
| 12/05/2023 12/05/23 | Sold | $714,990 | -0.7% | $368 / Sq Ft |
| 10/22/2023 10/22/23 | Pending | -- | -- | -- |
| 10/18/2023 10/18/23 | Price Changed | $719,990 | -4.0% | $371 / Sq Ft |
| 10/17/2023 10/17/23 | For Sale | $749,990 | -- | $386 / Sq Ft |
Deed History
| Date | Type | Sale Price | Title Company |
|---|---|---|---|
| Special Warranty Deed | $714,990 | Stewart Title Guaranty Company | |
| Special Warranty Deed | $545,990 | First Excel Title |
Mortgage History
| Date | Status | Loan Amount | Loan Type |
|---|---|---|---|
| Open | $428,994 | New Conventional | |
| Previous Owner | $464,092 | No Value Available |
Similar Homes in the area
Source: Bright MLS
MLS Number: VAFX2227620
APN: 0442-26-0003
- 4608 Olivine Dr
- 14232 Newbrook Dr
- 14120 Gypsum Loop
- 4644 Deerwatch Dr
- 14053 Walney Village Ct
- 4622 Quinns Mill Way Unit 1108
- 4619 Quinns Mill Way
- 14044 Eagle Chase Cir
- 14427 Glen Manor Dr
- 14443 Glen Manor Dr
- 14449 Glen Manor Dr
- 14435 Glen Manor Dr
- 14433 Glen Manor Dr
- 4767 Sully Point Ln
- 14437 Glen Manor Dr
- 13951 Leeton Cir
- 14379 Beckett Glen Cir
- 4513 Waverly Crossing Ln
- 14303 Yesler Ave
- 14344 Yesler Ave Unit 5

