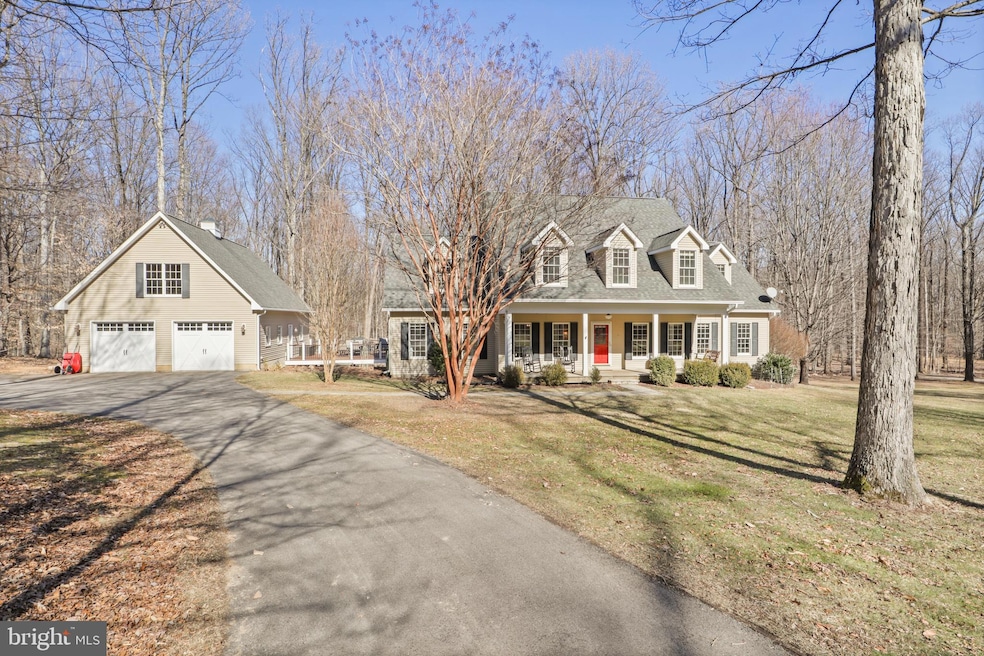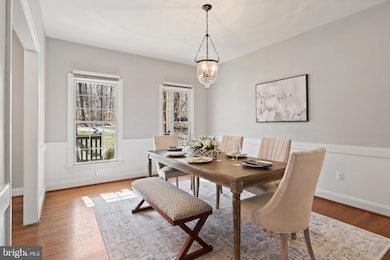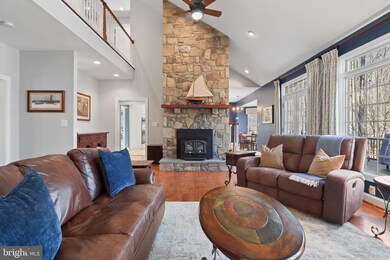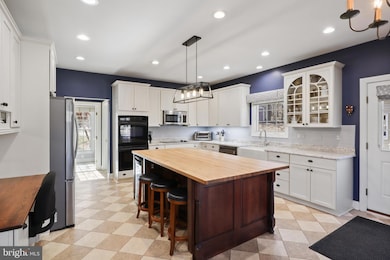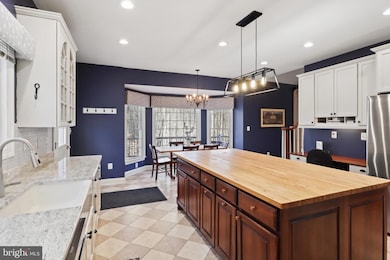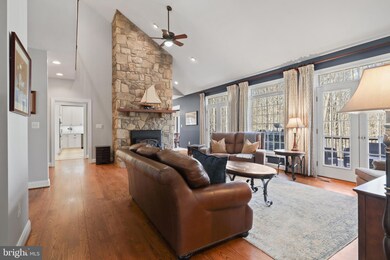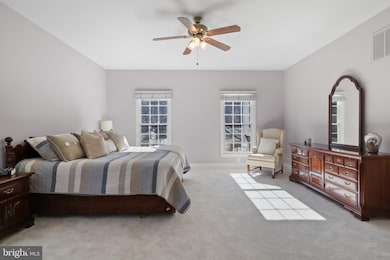
14177 Fern Valley Ln Leesburg, VA 20176
Highlights
- View of Trees or Woods
- Cape Cod Architecture
- Wood Flooring
- Waterford Elementary School Rated A-
- Vaulted Ceiling
- Main Floor Bedroom
About This Home
As of March 2025This is the one you have been waiting for! Beautiful and charming craftsman custom built home on almost 5 acres in Leesburg. Picturesque front porch is perfect for enjoying the quiet and peaceful experience that this property provides. Walk into the front door and be greeted with hardwood flooring leading you into the office/library with plenty of open shelving, large windows and natural light. Adjacent is the formal dining room which also has access from the family room/kitchen. The 2 story family room features a stone surround wood stove, recessed lights, large windows and access to the expansive back deck. Large, spacious eat-in kitchen with stainless steel appliances, electric cooktop, granite countertops, pantry, butcher block island and plenty of storage and cabinet space. Generous sized laundry room off of the kitchen with adjacent half bathroom. Main level primary bedroom features new carpet and paint, 2 walk in closets and an attached primary bathroom. Upper level features a full bathroom, 3 spacious bedrooms and a large flex room that could be used as a bedroom and plenty of space to add a closet. All bedrooms have large closets and brand new carpet throughout. Lower level walk OUT basement is ideal for entertaining and family time. Stone surround wood burning fireplace, open entertaining area featuring a dry bar, rough in for a full sized bathroom and an incredible amount of unfinished storage space. Wood detailed trey ceilings, brand new carpet on stairs and living area and freshly painted. Fantastic trex deck runs almost the entire width of the back of the home and allows for multiple entertaining spaces, dining, lounging and more! Deck wraps to the side of the home and leads you to the spacious 3 car detached garage. Inside you will find a second level for storage or this area could be finished for additional living space. Wrap around driveway allows for plenty of outside parking and easy access in and out. This location offers the perfect mix of private living and access to the conveniences of Leesburg. Just 8 miles from shopping, dining and entertaining in downtown Leesburg and within several miles you will find multiple wineries, breweries and restaurants. Convenient to Route 15, Route 7, Greenway Toll Road. This home is truly one of a kind!
Home Details
Home Type
- Single Family
Est. Annual Taxes
- $6,632
Year Built
- Built in 2003
Lot Details
- 4.92 Acre Lot
- Property is in very good condition
- Property is zoned AR1
Parking
- 3 Car Detached Garage
- Garage Door Opener
- Circular Driveway
Home Design
- Cape Cod Architecture
- Architectural Shingle Roof
- Aluminum Siding
Interior Spaces
- Property has 3 Levels
- Built-In Features
- Bar
- Vaulted Ceiling
- Ceiling Fan
- Wood Burning Fireplace
- Stone Fireplace
- Window Treatments
- Family Room Off Kitchen
- Formal Dining Room
- Views of Woods
Kitchen
- Country Kitchen
- Built-In Oven
- Cooktop
- Built-In Microwave
- Ice Maker
- Dishwasher
- Kitchen Island
- Disposal
Flooring
- Wood
- Carpet
Bedrooms and Bathrooms
- En-Suite Bathroom
- Walk-In Closet
- Walk-in Shower
Partially Finished Basement
- Shelving
- Rough-In Basement Bathroom
Outdoor Features
- Storage Shed
Schools
- Waterford Elementary School
- Harmony Middle School
- Woodgrove High School
Utilities
- Central Heating and Cooling System
- Heating System Powered By Leased Propane
- Water Treatment System
- Well
- Natural Gas Water Heater
- Septic Tank
Community Details
- No Home Owners Association
Listing and Financial Details
- Assessor Parcel Number 220282735000
Map
Home Values in the Area
Average Home Value in this Area
Property History
| Date | Event | Price | Change | Sq Ft Price |
|---|---|---|---|---|
| 03/26/2025 03/26/25 | Sold | $1,050,000 | +5.5% | $246 / Sq Ft |
| 02/26/2025 02/26/25 | For Sale | $995,000 | -- | $233 / Sq Ft |
Tax History
| Year | Tax Paid | Tax Assessment Tax Assessment Total Assessment is a certain percentage of the fair market value that is determined by local assessors to be the total taxable value of land and additions on the property. | Land | Improvement |
|---|---|---|---|---|
| 2024 | $6,632 | $766,700 | $223,000 | $543,700 |
| 2023 | $6,707 | $766,460 | $177,300 | $589,160 |
| 2022 | $6,314 | $709,440 | $177,300 | $532,140 |
| 2021 | $6,129 | $625,410 | $167,300 | $458,110 |
| 2020 | $6,502 | $628,210 | $167,300 | $460,910 |
| 2019 | $6,284 | $601,330 | $167,300 | $434,030 |
| 2018 | $6,121 | $564,170 | $167,300 | $396,870 |
| 2017 | $6,147 | $546,430 | $167,300 | $379,130 |
| 2016 | $6,032 | $526,850 | $0 | $0 |
| 2015 | $6,720 | $424,740 | $0 | $424,740 |
| 2014 | $6,894 | $429,620 | $0 | $429,620 |
Mortgage History
| Date | Status | Loan Amount | Loan Type |
|---|---|---|---|
| Open | $735,000 | New Conventional | |
| Previous Owner | $203,000 | New Conventional | |
| Previous Owner | $140,000 | Construction |
Deed History
| Date | Type | Sale Price | Title Company |
|---|---|---|---|
| Warranty Deed | $1,050,000 | Stewart Title | |
| Deed | $174,000 | -- |
Similar Homes in Leesburg, VA
Source: Bright MLS
MLS Number: VALO2087504
APN: 220-28-2735
- 13904 Taylorstown Rd
- 14340 Rosefinch Cir
- 13400 Stream Farm Ln
- 42024 Brightwood Ln
- 13475 Taylorstown Rd
- Parcel C - Taylorstown Rd
- 41486 Daleview Ln
- 14599 Sparrow Hawk Ct
- 14879 Falconaire Place
- 42483 Spinks Ferry Rd
- 15058 Bankfield Dr
- 15064 Barlow Dr
- Parcel 2 Lucketts Rd
- Parcel 3 Lucketts Rd
- 14700 Falconaire Place
- 15097 Barlow Dr
- Lot 2 - James Monroe Hwy
- 41729 Wakehurst Place
- 1 Thistle Ridge Ct
- 0 Thistle Ridge Ct
