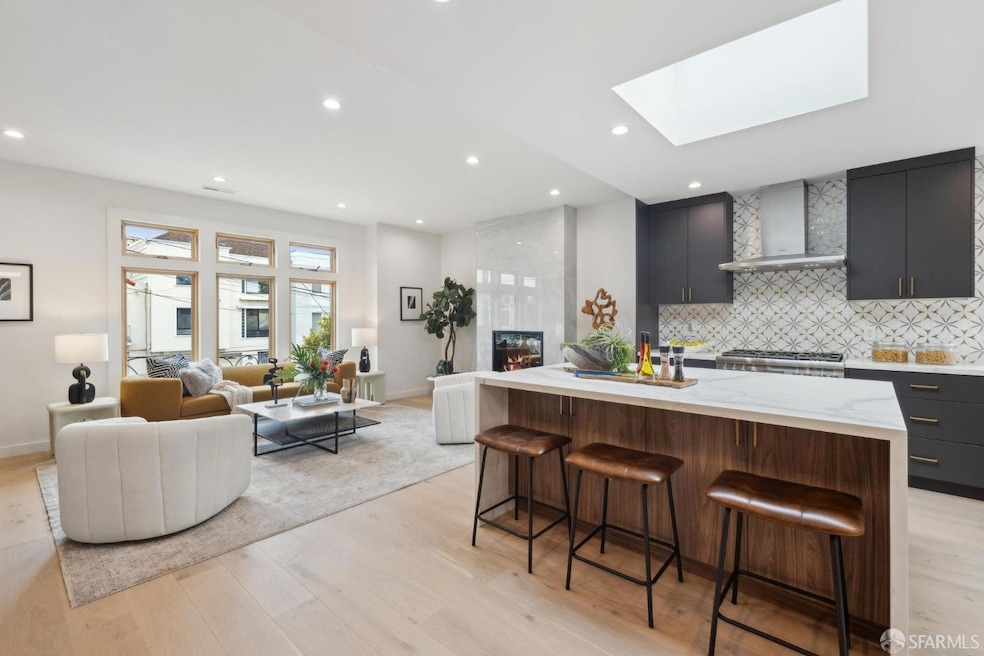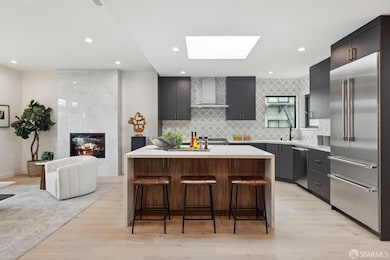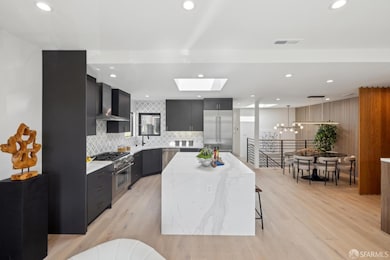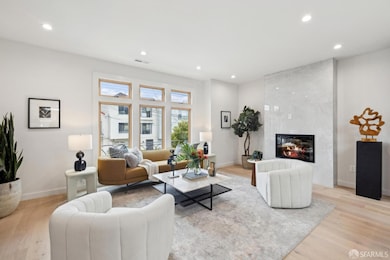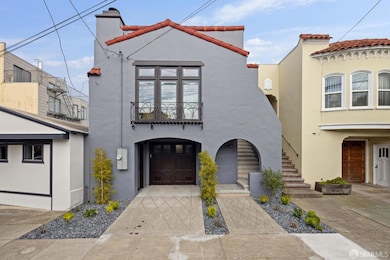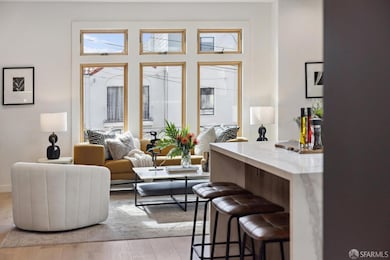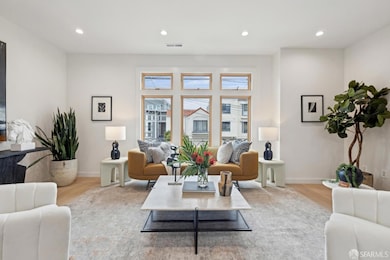
1418 27th Ave San Francisco, CA 94122
Central Sunset NeighborhoodEstimated payment $15,538/month
Highlights
- Very Popular Property
- 1-minute walk to Judah St & 28Th Ave
- Built-In Refrigerator
- Jefferson Elementary School Rated A-
- Two Primary Bedrooms
- Private Lot
About This Home
Must See! Exceptional remodel and redesign of a home that has been in the same family for 50 years. The renovation was led by an award-winning architect, featuring a studs-out renovation with all new systems, roof, and a redesigned floor plan that works for today's buyers. Thoughtful space planning has allowed for three bedrooms, including a primary suite on the main level, with a great room concept seamlessly connecting the kitchen and living/dining spaces. The lower level features a family room, full bathroom, a secondary primary suite, and a luxurious laundry/utility room. The rear yard has been completely transformed into an outdoor recreation space with an All-Sport America basketball court, new landscaping, new hardscape, fire pit, seating area, and a private freestanding storage room, which has been shown as a work-from-home space. The home is minutes from the N Judah, shops, and some of the city's best eateries on the Irving corridor and Golden Gate Park.
Open House Schedule
-
Thursday, April 24, 20255:00 to 6:30 pm4/24/2025 5:00:00 PM +00:004/24/2025 6:30:00 PM +00:00Thursday: Must See! Exceptional 4bd/4ba remodel and redesign of a home that has been in the same family for 50 years. The renovation was led by an award-winning architect, featuring a studs-out renovation with all new systems, roof, and a redesigned floor plan that works for today’s buyers. Thoughtful space planning has allowed for three bedrooms, including a primary suite on the main level, with a great room concept seamlessly connecting the kitchen and living/dining spaces. The lower level features a family room, full bathroom, a secondary primary suite, and a luxurious laundry/utility room. The rear yard has been completely transformed into an outdoor recreation space with an All-Sport America basketball court, new landscaping, new hardscape, fire pit, seating area, and a private freestanding storage room, which has been shown as a work-from-home space. The home is minutes from the N Judah, shops, and some of the city’s best eateries on the Irving corridor and Golden Gate Park.Add to Calendar
-
Friday, April 25, 20254:00 to 6:30 pm4/25/2025 4:00:00 PM +00:004/25/2025 6:30:00 PM +00:00Friday: Must See! Exceptional 4bd/4ba remodel and redesign of a home that has been in the same family for 50 years. The renovation was led by an award-winning architect, featuring a studs-out renovation with all new systems, roof, and a redesigned floor plan that works for today’s buyers. Thoughtful space planning has allowed for three bedrooms, including a primary suite on the main level, with a great room concept seamlessly connecting the kitchen and living/dining spaces. The lower level features a family room, full bathroom, a secondary primary suite, and a luxurious laundry/utility room. The rear yard has been completely transformed into an outdoor recreation space with an All-Sport America basketball court, new landscaping, new hardscape, fire pit, seating area, and a private freestanding storage room, which has been shown as a work-from-home space. The home is minutes from the N Judah, shops, and some of the city’s best eateries on the Irving corridor and Golden Gate Park.Add to Calendar
Home Details
Home Type
- Single Family
Est. Annual Taxes
- $2,269
Year Built
- Built in 1940 | Remodeled
Lot Details
- 2,996 Sq Ft Lot
- Wood Fence
- Landscaped
- Private Lot
Parking
- 1 Car Garage
- Front Facing Garage
- Garage Door Opener
- Open Parking
Home Design
- Modern Architecture
Interior Spaces
- 2,403 Sq Ft Home
- 2-Story Property
- Wet Bar
- Skylights
- Family Room with Fireplace
- 2 Fireplaces
- Great Room
- Living Room with Fireplace
- Living Room with Attached Deck
- Combination Dining and Living Room
- Storage Room
- Fire and Smoke Detector
Kitchen
- Breakfast Area or Nook
- Gas Cooktop
- Range Hood
- Microwave
- Built-In Refrigerator
- Dishwasher
- Wine Refrigerator
- Kitchen Island
- Quartz Countertops
Flooring
- Wood
- Tile
Bedrooms and Bathrooms
- Main Floor Bedroom
- Double Master Bedroom
- Walk-In Closet
- 4 Full Bathrooms
- Low Flow Toliet
- Bathtub with Shower
- Separate Shower
Laundry
- Dryer
- Washer
- Sink Near Laundry
Eco-Friendly Details
- Energy-Efficient Appliances
- Energy-Efficient Windows
Additional Features
- Fire Pit
- Central Heating
Community Details
- Low-Rise Condominium
Listing and Financial Details
- Assessor Parcel Number 1827-036
Map
Home Values in the Area
Average Home Value in this Area
Tax History
| Year | Tax Paid | Tax Assessment Tax Assessment Total Assessment is a certain percentage of the fair market value that is determined by local assessors to be the total taxable value of land and additions on the property. | Land | Improvement |
|---|---|---|---|---|
| 2024 | $2,269 | $184,259 | $55,488 | $128,771 |
| 2023 | $2,156 | $180,647 | $54,400 | $126,247 |
| 2022 | $2,118 | $177,106 | $53,334 | $123,772 |
| 2021 | $2,081 | $173,635 | $52,289 | $121,346 |
| 2020 | $2,087 | $171,855 | $51,753 | $120,102 |
| 2019 | $2,017 | $168,487 | $50,739 | $117,748 |
| 2018 | $1,951 | $165,185 | $49,745 | $115,440 |
| 2017 | $1,927 | $161,947 | $48,770 | $113,177 |
| 2016 | $1,869 | $158,772 | $47,814 | $110,958 |
| 2015 | $2,112 | $156,388 | $47,096 | $109,292 |
| 2014 | $2,057 | $153,326 | $46,174 | $107,152 |
Property History
| Date | Event | Price | Change | Sq Ft Price |
|---|---|---|---|---|
| 04/19/2025 04/19/25 | For Sale | $2,750,000 | -- | $1,144 / Sq Ft |
Deed History
| Date | Type | Sale Price | Title Company |
|---|---|---|---|
| Interfamily Deed Transfer | -- | -- |
Similar Homes in San Francisco, CA
Source: San Francisco Association of REALTORS® MLS
MLS Number: 425031662
APN: 1827-036
