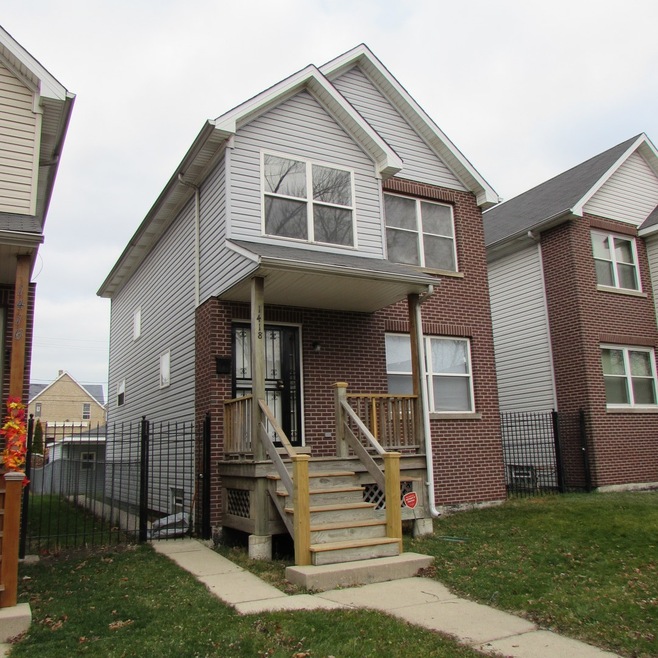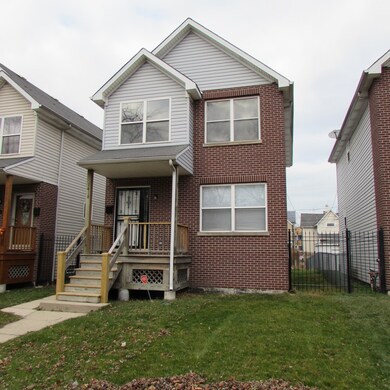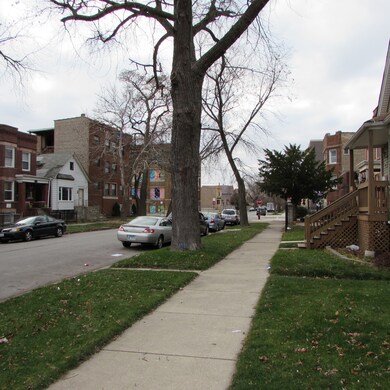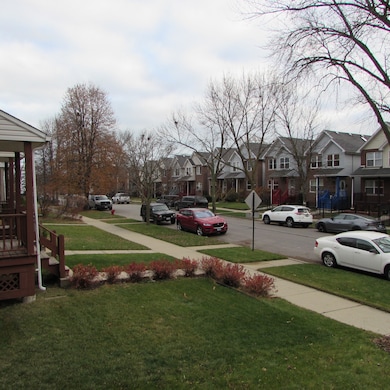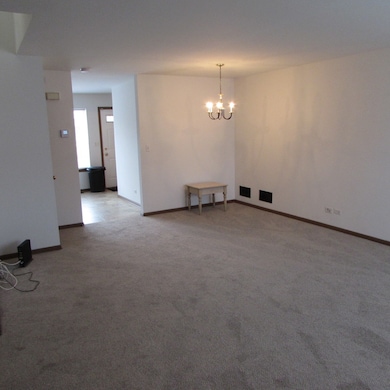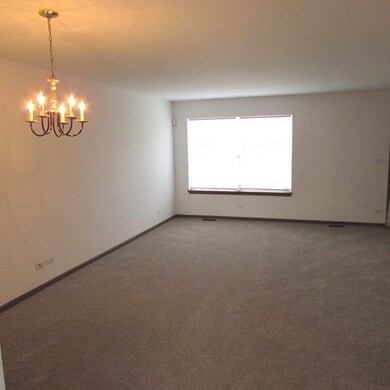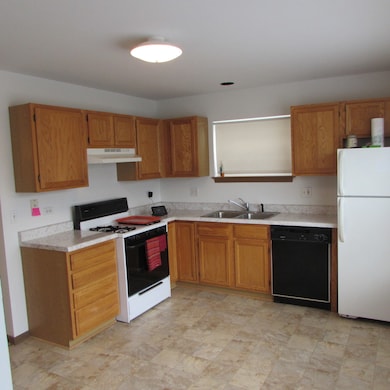
1418 E 72nd St Chicago, IL 60619
Grand Crossing NeighborhoodHighlights
- Traditional Architecture
- Skylights
- Breakfast Bar
- Detached Garage
- Soaking Tub
- Property is near a bus stop
About This Home
As of June 2023Beautiful 2 story in South Shore with 4 bedrooms, 2 1/2 baths and full finished basement. Property has been freshly painted throughout with all new carpeting........Top to Bottom. Equipped with new water heater and new A/C (2019). Extra add ons when built are the skylight, sidewalk to the west of house, garage canopy and cement slab. Move In Ready!
Last Agent to Sell the Property
Beverly Eckert
Century 21 Circle License #475106383
Co-Listed By
Harold Eckert
Century 21 Circle License #475164450
Home Details
Home Type
- Single Family
Est. Annual Taxes
- $2,057
Year Built
- 1998
Parking
- Detached Garage
- Parking Available
- Alley Access
- Garage Transmitter
- Garage Door Opener
- Parking Included in Price
- Garage Is Owned
Home Design
- Traditional Architecture
- Frame Construction
- Vinyl Siding
Kitchen
- Breakfast Bar
- Oven or Range
- Dishwasher
Bedrooms and Bathrooms
- Soaking Tub
- Separate Shower
Laundry
- Dryer
- Washer
Finished Basement
- Basement Fills Entire Space Under The House
- Finished Basement Bathroom
Utilities
- Central Air
- Heating System Uses Gas
- Lake Michigan Water
Additional Features
- Skylights
- Southern Exposure
- Property is near a bus stop
Listing and Financial Details
- $5,600 Seller Concession
Map
Home Values in the Area
Average Home Value in this Area
Property History
| Date | Event | Price | Change | Sq Ft Price |
|---|---|---|---|---|
| 06/12/2023 06/12/23 | Sold | $246,000 | +2.5% | $188 / Sq Ft |
| 06/12/2023 06/12/23 | Pending | -- | -- | -- |
| 06/02/2023 06/02/23 | Price Changed | $239,900 | -2.0% | $183 / Sq Ft |
| 05/19/2023 05/19/23 | For Sale | $244,900 | +29.0% | $187 / Sq Ft |
| 02/02/2021 02/02/21 | Sold | $189,900 | 0.0% | $145 / Sq Ft |
| 12/29/2020 12/29/20 | Pending | -- | -- | -- |
| 12/10/2020 12/10/20 | For Sale | $189,900 | -- | $145 / Sq Ft |
Tax History
| Year | Tax Paid | Tax Assessment Tax Assessment Total Assessment is a certain percentage of the fair market value that is determined by local assessors to be the total taxable value of land and additions on the property. | Land | Improvement |
|---|---|---|---|---|
| 2024 | $2,057 | $22,200 | $3,206 | $18,994 |
| 2023 | $2,057 | $10,001 | $4,453 | $5,548 |
| 2022 | $2,057 | $10,001 | $4,453 | $5,548 |
| 2021 | $1,341 | $9,999 | $4,452 | $5,547 |
| 2020 | $2,935 | $16,279 | $3,918 | $12,361 |
| 2019 | $2,905 | $17,890 | $3,918 | $13,972 |
| 2018 | $2,855 | $17,890 | $3,918 | $13,972 |
| 2017 | $2,183 | $13,516 | $3,562 | $9,954 |
| 2016 | $2,207 | $13,516 | $3,562 | $9,954 |
| 2015 | $1,996 | $13,516 | $3,562 | $9,954 |
| 2014 | $1,939 | $13,019 | $2,849 | $10,170 |
| 2013 | $1,890 | $13,019 | $2,849 | $10,170 |
Mortgage History
| Date | Status | Loan Amount | Loan Type |
|---|---|---|---|
| Open | $252,747 | FHA | |
| Closed | $241,544 | FHA | |
| Previous Owner | $186,459 | FHA | |
| Previous Owner | $115,000 | Unknown |
Deed History
| Date | Type | Sale Price | Title Company |
|---|---|---|---|
| Warranty Deed | $246,000 | Chicago Title | |
| Warranty Deed | $190,000 | Old Republic Title |
Similar Homes in the area
Source: Midwest Real Estate Data (MRED)
MLS Number: MRD10951906
APN: 20-26-206-039-0000
- 1403 E 71st Place Unit 2
- 1436 E 71st Place
- 1500 E 72nd Place
- 1301 E 71st Place Unit 2
- 7300 S Dorchester Ave Unit B
- 7319 S Dante Ave
- 7037 S Harper Ave Unit 2B
- 1533 E 73rd St
- 7012 S Dorchester Ave
- 1518 E 73rd Place
- 7336 S Dorchester Ave
- 7336 S Blackstone Ave
- 7349 S Dorchester Ave
- 1221 E 72nd Place
- 7204 S Cornell Ave
- 7356 S Kenwood Ave
- 6945 S Dorchester Ave Unit 2S
- 1417 E 69th Place
- 7421 S Dante Ave
- 7124 S Woodlawn Ave
