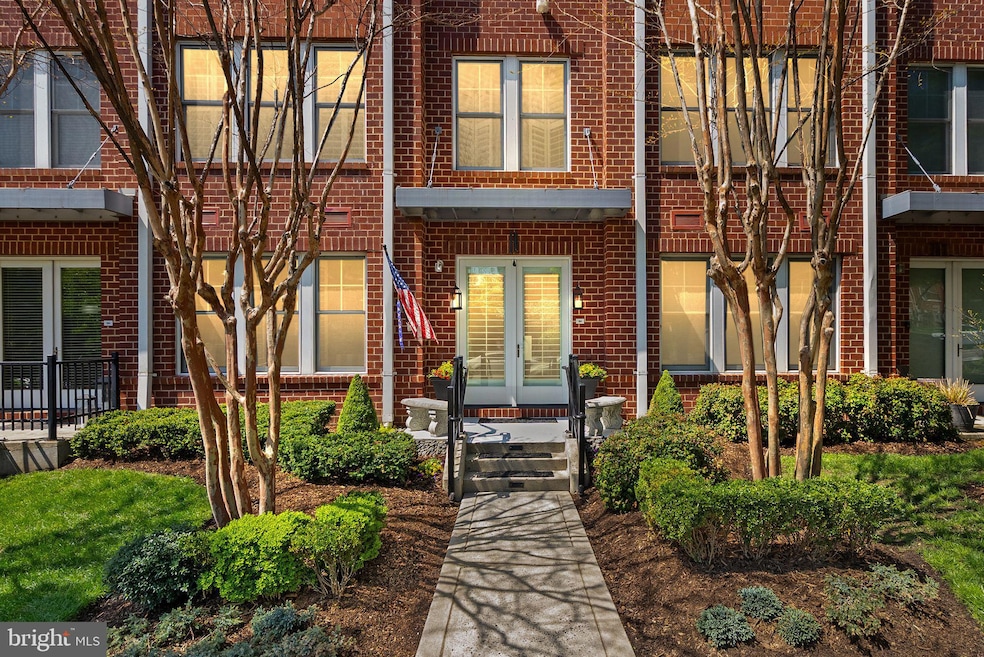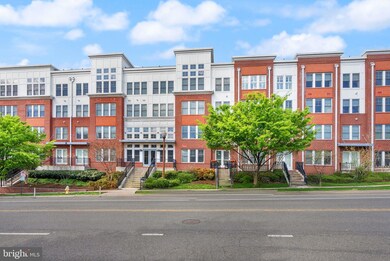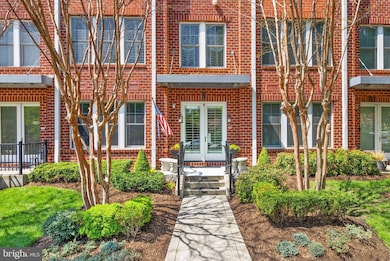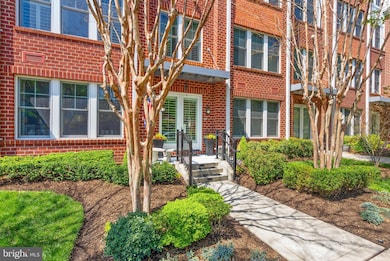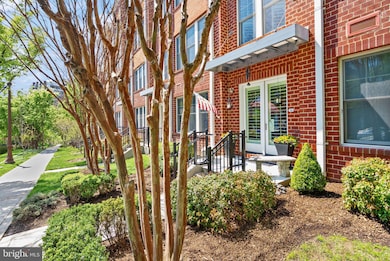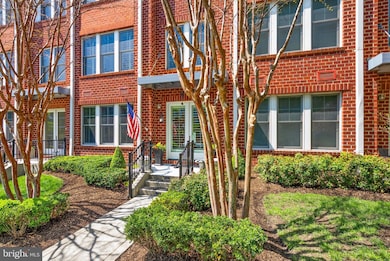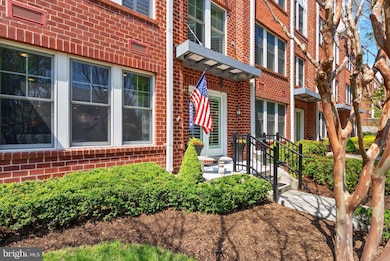
Rhodes Hill Square 1418 N Rhodes St Unit B105 Arlington, VA 22209
Clarendon/Courthouse NeighborhoodEstimated payment $7,976/month
Highlights
- Open Floorplan
- Traditional Architecture
- Elevator
- Innovation Elementary School Rated A
- Breakfast Area or Nook
- 2-minute walk to Rhodeside Green Park
About This Home
SOPHISTICATED RESIDENCE...EXACTLY WHAT YOU EXPECT FROM A HOME! THIS BEAUTY COULD BE ON THE COVER OF ARCHITECTURAL DIGEST***TIMELESS ELEGANCE DESCRIBES THIS METICULOUSLY MAINTAINED 2BD/2.5BA,1,831 SQFT TWO STORY CITY CONDOMINIUM WITH PRIVATE ACCESS TO GARAGE - TWO CAR PARKING SPACES INCLUDING LARGE STORAGE LOCKED CABINETS IN SOUGHT AFTER RHODES HILL SQUARE***PERFECTLY POSITIONED IN THE COURTHOUSE/ROSSLYN CORRIDOR IN ARLINGTON, VIRGINIA JUST MINUTES FROM OUR NATION'S CAPITAL: WALK SCORE = 93***CONVENIENTLY LOCATED BETWEEN TWO METRO STOPS (COURT HOUSE AND ROSSLYN) AND JUST ONE BLOCK FROM ROUTE 50 AND EASY ACCESS TO REAGAN NATIONAL AIRPORT, GW PARKWAY & I-66 AND I-395***A WELCOME HOME FEELING...A FOYER ELEGANT ENTRANCE TO WELCOME YOU AND YOUR GUESTS "HOME". ORIGINAL OWNER HAS CRAFTED THIS HOME WITH DESIGNER PAINT, BUILT-IN CABINETRY ON BOTH LEVELS, PLANTATION SHUTTERS WITH WINDOW HEADER TRIM, EXTRA HEIGHT FIRST LEVEL CEILINGS, UPGRADED GLASS TRIMMED RECESSED LIGHTING WITH DIMMER LIGHT RECEPTICALS THROUGHOUT. ***SHELVING, RAILING, DETAILED MOLDING, TRIM, AND ENCASED MIRRORS***HARDWOOD ON MAIN LEVEL AND PARTLY ON SECOND LEVEL & NEW BERBER FINE QUALITY CARPET IN BEDROOMS***CHEF’S KITCHEN WITH LEATHERED GRANITE COUNTERTOPS WITH PENDANT LIGHTING, TOP OF THE LINE APPLIANCES: JENN-AIR MICROWAVE, JENN-AIR FRENCH DOOR REFRIGERATOR, JENN-AIR 5-BURNER GAS RANGE WITH CONVECTION OVEN & HOOD, BOSCH DISHWASHER***UPPER LEVEL ENSUITE HAS BEEN CUSTOMIZED WITH FRENCH DOORS, WALK-IN CLOSETS WITH CUSTOM SHELVING***2ND BEDROOM IS CURRENTLY USED AS A DEN/STUDY TO THE OWNER'S SUITE, CAN EASILY BE CONVERTED TO PRIVATE BEDROOM OR NURSERY***OWNER'S SUITE HAS LARGE WALK-IN CLOSETS AND SEPARATE SPA BATH AND DUAL SHOWER HEAD SHOWER AND DOUBLE VANITIES WITH GRANITE COUNTER***SECONDARY ROOM CAN ALSO SERVE AS A THIRD BEDROOM***LAUNDRY AREA WITH CABINETS & BEAD BOARDING AND SAMSUNG WASHER & DRYER (4 YEARS OLD)*** ENJOY MODERN CONDOMINIUM LIVING WITH THE CONVENIENCE OF THREE ENTRANCES: 1) FRONT DOOR AND PORCH WITH DIRECT ACCESS TO SIDEWALK AND PATHWAY TO STREET AND EASY WALKABLE COMMUNITY TO MANY LOCAL DINING, RETAIL, AND FITNESS CENTERS, 2) HALLWAY TO MAIL BOX, CONDO LOBBY, AND GARBAGE ROOM, AND 3) UNDERGROUND GARAGE (KEEPING YOUR VEHICLES AWAY FROM WEATHER ELEMENTS) ACCESS DIRECTLY TO YOUR VEHICLE(S).***ASSOCIATION FEE INCLUDES WATER, GAS, GARBAGE, COMMON AREA MAINTENANCE, CONDO COMMUNITY ROOFTOP, AND SNOW REMOVAL.
Open House Schedule
-
Saturday, May 03, 20251:00 to 3:00 pm5/3/2025 1:00:00 PM +00:005/3/2025 3:00:00 PM +00:00SOPHISTICATED RESIDENCE...EXACTLY WHAT YOU EXPECT FROM A HOME! THIS BEAUTY COULD BE ON THE COVER OF ARCHITECTURAL DIGEST***TIMELESS ELEGANCE DESCRIBES THIS METICULOUSLY MAINTAINED 2BD/2.5BA,1,831 SQFT TWO STORY CITY CONDOMINIUM WITH PRIVATE ACCESS TO GARAGE - TWO CAR PARKING SPACES INCLUDING LARGE STORAGE LOCKED CABINETS IN SOUGHT AFTER RHODES HILL SQUARE***PERFECTLY POSITIONED IN THE COURTHOUSE/ROSSLYN CORRIDOR IN ARLINGTON, VIRGINIA JUST MINUTES FROM OUR NATION'S CAPITAL: WALK SCORE = 93Add to Calendar
Property Details
Home Type
- Condominium
Est. Annual Taxes
- $9,353
Year Built
- Built in 2010
HOA Fees
- $782 Monthly HOA Fees
Parking
- Subterranean Parking
Home Design
- Traditional Architecture
- Brick Exterior Construction
Interior Spaces
- 1,832 Sq Ft Home
- Property has 2 Levels
- Open Floorplan
- Built-In Features
- Chair Railings
- Crown Molding
- Ceiling Fan
- Recessed Lighting
- Carpet
Kitchen
- Breakfast Area or Nook
- Range Hood
- Built-In Microwave
- Dishwasher
- Stainless Steel Appliances
- Kitchen Island
- Disposal
Bedrooms and Bathrooms
- 2 Bedrooms
- Walk-In Closet
- Soaking Tub
- Walk-in Shower
Laundry
- Dryer
- Washer
Utilities
- Central Air
- Heat Pump System
- Vented Exhaust Fan
- Natural Gas Water Heater
Listing and Financial Details
- Assessor Parcel Number 17-023-053
Community Details
Overview
- Association fees include common area maintenance, management, snow removal, trash, water, heat
- Mid-Rise Condominium
- Rhodes Hill Square Subdivision
Amenities
- Common Area
- Elevator
Pet Policy
- Dogs and Cats Allowed
Security
- Security Service
Map
About Rhodes Hill Square
Home Values in the Area
Average Home Value in this Area
Property History
| Date | Event | Price | Change | Sq Ft Price |
|---|---|---|---|---|
| 04/23/2025 04/23/25 | Price Changed | $1,149,500 | -3.4% | $627 / Sq Ft |
| 04/17/2025 04/17/25 | For Sale | $1,190,000 | -- | $650 / Sq Ft |
Similar Homes in Arlington, VA
Source: Bright MLS
MLS Number: VAAR2055808
- 1418 N Rhodes St Unit B105
- 1418 N Rhodes St Unit B118
- 1401 N Rhodes St Unit 305
- 2001 15th St N Unit 902
- 2001 15th St N Unit 410
- 2001 15th St N Unit 1008
- 2001 15th St N Unit 412
- 2001 15th St N Unit 101
- 1688 N Quinn St
- 2000 Clarendon Blvd Unit 504
- 2000 Clarendon Blvd Unit 707
- 2000 Clarendon Blvd Unit 401
- 1700 Clarendon Blvd Unit 126
- 1700 Clarendon Blvd Unit 128
- 1610 N Queen St Unit 247
- 1730 Arlington Blvd Unit 508
- 1730 Arlington Blvd Unit 108
- 1730 Arlington Blvd Unit 309
- 1730 Arlington Blvd Unit 401
- 1800 Wilson Blvd Unit 426
