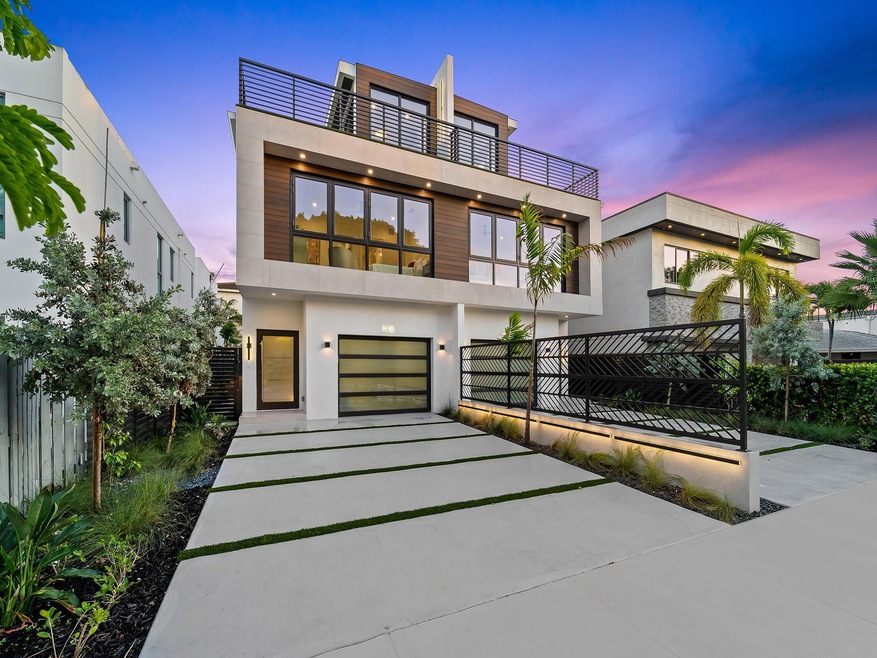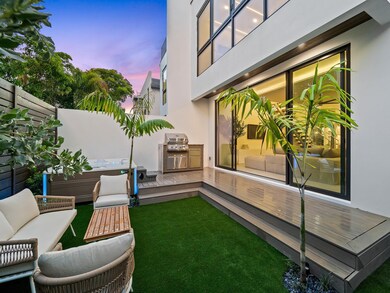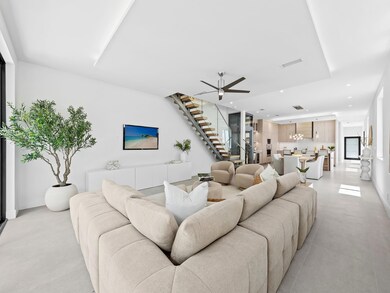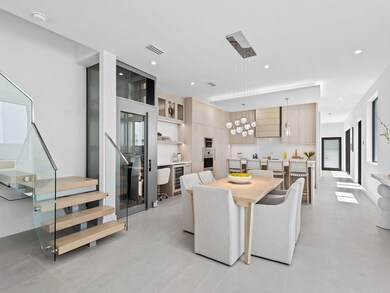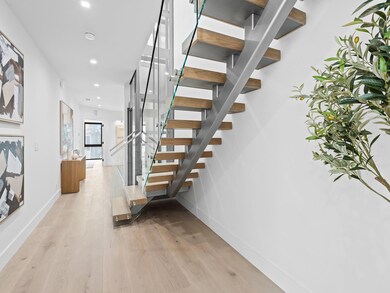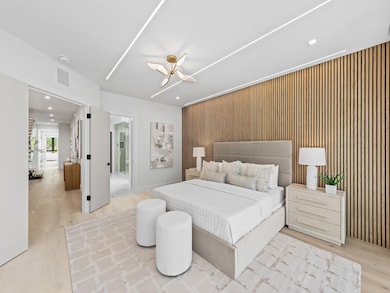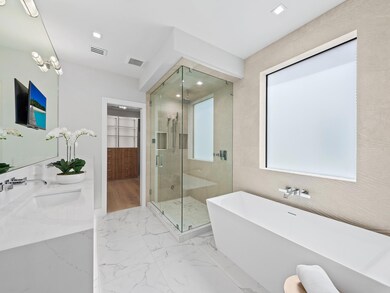
1418 NE 6th St Unit 1418 Fort Lauderdale, FL 33304
Victoria Park NeighborhoodHighlights
- New Construction
- Wood Flooring
- High Ceiling
- Harbordale Elementary School Rated A-
- Garden View
- Great Room
About This Home
As of February 2025LUXURY redefined in this NEW CONSTRUCTION city home. Every curated detail will exceed today's lifestyle with unparalleled custom design accents. The culinary kitchen features a large center island, butler's pantry, Subzero & Wolf appliances, gas cook top & wine refrigeration. The 1st flr. open concept living area flows out to the private backyard w/decking, turf, a summer kitchen & 4 person spa. The primary suite boasts a spa inspired bathrm, Toto Neorest toilet, steam shower, soaking tub & custom walk-in closet. 2 guest bedrms, bathrm, & Laundry complete the 2nd flr. The 3rd flr. offers a flex rm, office, wet bar, 1/2 bath & oversized roof top terr. Glass elevator to all 3 flrs, home generator & parking for 5 vehicles. Mins to restaurants, shopping, parks & the beach. Sq Ft from Architect
Townhouse Details
Home Type
- Townhome
Est. Annual Taxes
- $4,604
Year Built
- Built in 2024 | New Construction
Lot Details
- North Facing Home
- Fenced
Parking
- 1 Car Detached Garage
- Garage Door Opener
Interior Spaces
- 3,369 Sq Ft Home
- 3-Story Property
- Wet Bar
- High Ceiling
- Ceiling Fan
- Great Room
- Family Room
- Sitting Room
- Combination Dining and Living Room
- Den
- Utility Room
- Garden Views
Kitchen
- Breakfast Bar
- Built-In Oven
- Gas Range
- Microwave
- Ice Maker
- Dishwasher
- Kitchen Island
- Disposal
Flooring
- Wood
- Tile
Bedrooms and Bathrooms
- 3 Bedrooms
- Closet Cabinetry
- Walk-In Closet
- Bidet
- Separate Shower in Primary Bathroom
Laundry
- Laundry Room
- Dryer
Home Security
Outdoor Features
- Exterior Lighting
Utilities
- Forced Air Zoned Heating and Cooling System
- Power Generator
- Gas Water Heater
- Cable TV Available
Listing and Financial Details
- Assessor Parcel Number 504202110051
Community Details
Amenities
- Picnic Area
- Elevator
Recreation
- Community Spa
Pet Policy
- Pets Allowed
Additional Features
- Victoria Park Subdivision, California Floorplan
- Impact Glass
Map
Home Values in the Area
Average Home Value in this Area
Property History
| Date | Event | Price | Change | Sq Ft Price |
|---|---|---|---|---|
| 02/24/2025 02/24/25 | Sold | $2,125,000 | -5.6% | $631 / Sq Ft |
| 01/29/2025 01/29/25 | Pending | -- | -- | -- |
| 01/03/2025 01/03/25 | For Sale | $2,250,000 | -- | $668 / Sq Ft |
Tax History
| Year | Tax Paid | Tax Assessment Tax Assessment Total Assessment is a certain percentage of the fair market value that is determined by local assessors to be the total taxable value of land and additions on the property. | Land | Improvement |
|---|---|---|---|---|
| 2025 | $4,604 | $247,660 | -- | -- |
| 2024 | -- | $247,660 | -- | -- |
| 2023 | -- | $204,690 | $204,690 | -- |
Deed History
| Date | Type | Sale Price | Title Company |
|---|---|---|---|
| Special Warranty Deed | $2,125,000 | Citadel Title & Escrow |
Similar Homes in Fort Lauderdale, FL
Source: BeachesMLS (Greater Fort Lauderdale)
MLS Number: F10477598
APN: 50-42-02-11-0051
- 625 NE 15th Ave
- 1509 NE 6th St
- 1504 NE 6th Ct
- 618 NE 15th Ave
- 620 NE 15th Ave
- 640 NE 15th Ave
- 1215 NE 6th St
- 615 NE 13th Ave
- 609 NE 16th Terrace
- 537 NE 13th Ave
- 1509 NE 5th St
- 514 NE 13th Ave
- 518 NE 13th Ave
- 710 NE 16th Ave
- 616 NE 16th Terrace
- 1408 NE 5th St Unit A
- 1611 NE 5th St
- 1320 NE 5th St
- 1407 NE 4th Place
- 459 NE 15th Ave
