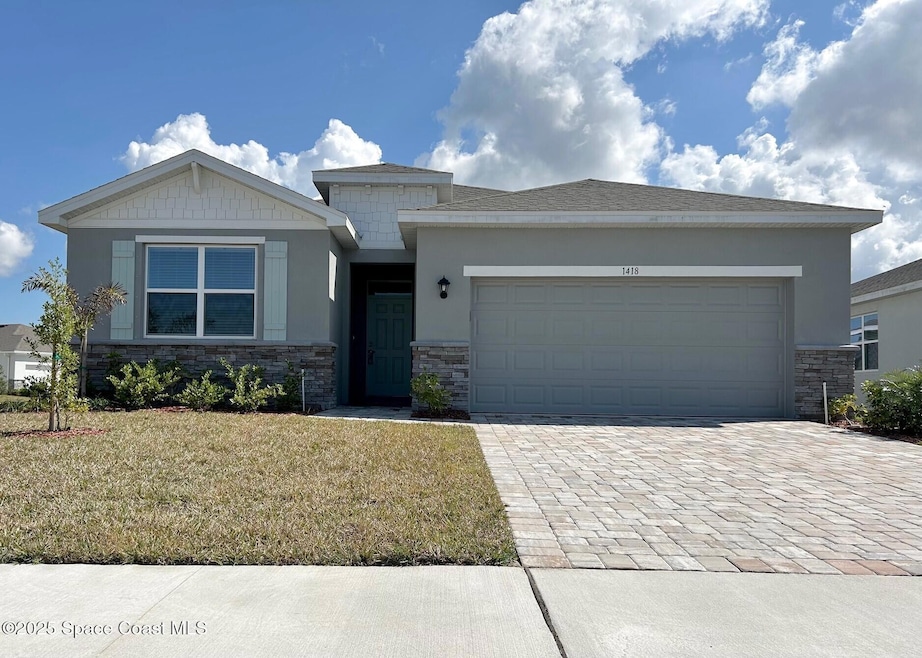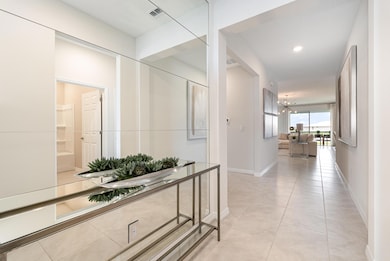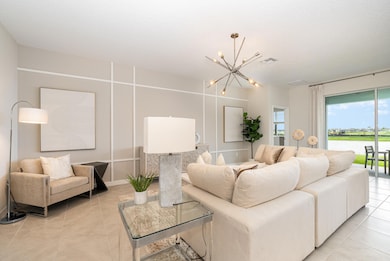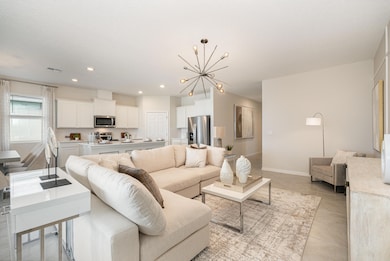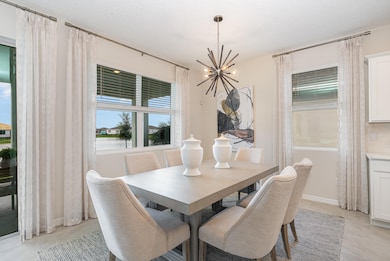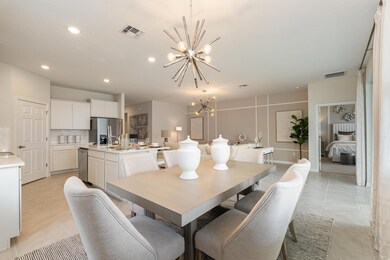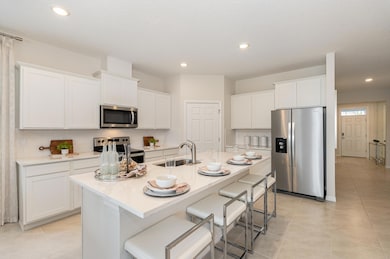
1418 Nettle Way SE Palm Bay, FL 32909
Estimated payment $2,610/month
Highlights
- New Construction
- Community Pool
- Eat-In Kitchen
- Clubhouse
- Pickleball Courts
- Walk-In Closet
About This Home
The Delray is a stunning one-story floorplan in our Cypress Bay West community in Palm Bay, Florida. Built with durable concrete block construction, this 4-bedroom, 2-bathroom home offers 2,034 square feet of living space. The open-concept design features oversized tile flooring in the main living and wet areas. The spacious kitchen includes an island with bar seating, quartz countertops, an oversized undermount sink, ample cabinet space, and stainless-steel appliances, all with a view of the oversized covered lanai. The primary bedroom has an en suite bathroom with double undermount sinks, quartz countertops, and two walk-in closets. Three additional bedrooms and a full bath are at the front of the home. Outside, you'll find a two-car garage and a covered rear porch. Plus, the Delray comes with the Home is Connected smart home technology package for convenient control from anywhere.
Open House Schedule
-
Saturday, April 26, 20251:00 to 3:00 pm4/26/2025 1:00:00 PM +00:004/26/2025 3:00:00 PM +00:00AVAILABLE NOW - MOVE IN READY DELRAY MODEL PLAN!!Add to Calendar
-
Sunday, April 27, 20251:00 to 3:00 pm4/27/2025 1:00:00 PM +00:004/27/2025 3:00:00 PM +00:00AVAILABLE NOW - MOVE IN READY DELRAY MODEL PLAN!!Add to Calendar
Home Details
Home Type
- Single Family
Year Built
- Built in 2024 | New Construction
Lot Details
- 9,583 Sq Ft Lot
- Northeast Facing Home
HOA Fees
Parking
- Garage
Home Design
- Home is estimated to be completed on 3/31/25
- Shingle Roof
- Block Exterior
- Stucco
Interior Spaces
- 2,034 Sq Ft Home
- 1-Story Property
- Entrance Foyer
Kitchen
- Eat-In Kitchen
- Electric Oven
- Electric Range
- Microwave
- Dishwasher
- Kitchen Island
- Disposal
Flooring
- Carpet
- Tile
Bedrooms and Bathrooms
- 4 Bedrooms
- Split Bedroom Floorplan
- Walk-In Closet
- 2 Full Bathrooms
Home Security
- Smart Thermostat
- Fire and Smoke Detector
Outdoor Features
- Patio
Schools
- Sunrise Elementary School
- Southwest Middle School
- Bayside High School
Utilities
- Central Heating and Cooling System
- Cable TV Available
Listing and Financial Details
- Assessor Parcel Number 30-37-04-51-00000.0-0352.00
- Community Development District (CDD) fees
- $125 special tax assessment
Community Details
Overview
- Access Management Association
- Cypress Bay West Freedom Subdivision
Amenities
- Clubhouse
Recreation
- Pickleball Courts
- Community Pool
Map
Home Values in the Area
Average Home Value in this Area
Tax History
| Year | Tax Paid | Tax Assessment Tax Assessment Total Assessment is a certain percentage of the fair market value that is determined by local assessors to be the total taxable value of land and additions on the property. | Land | Improvement |
|---|---|---|---|---|
| 2023 | -- | $10,000 | -- | -- |
Property History
| Date | Event | Price | Change | Sq Ft Price |
|---|---|---|---|---|
| 02/12/2025 02/12/25 | Price Changed | $367,435 | -0.7% | $181 / Sq Ft |
| 01/16/2025 01/16/25 | Price Changed | $369,990 | -2.0% | $182 / Sq Ft |
| 01/13/2025 01/13/25 | Price Changed | $377,435 | +2.0% | $186 / Sq Ft |
| 11/26/2024 11/26/24 | Price Changed | $369,990 | -1.3% | $182 / Sq Ft |
| 11/20/2024 11/20/24 | Price Changed | $374,990 | -1.3% | $184 / Sq Ft |
| 11/12/2024 11/12/24 | Price Changed | $379,990 | -1.3% | $187 / Sq Ft |
| 09/17/2024 09/17/24 | Price Changed | $384,990 | -0.6% | $189 / Sq Ft |
| 09/03/2024 09/03/24 | Price Changed | $387,435 | +1.3% | $190 / Sq Ft |
| 06/14/2024 06/14/24 | For Sale | $382,435 | -- | $188 / Sq Ft |
Similar Homes in Palm Bay, FL
Source: Space Coast MLS (Space Coast Association of REALTORS®)
MLS Number: 1016838
APN: 30-37-04-51-00000.0-0352.00
- 1327 Nettle Way SE
- 1337 Nettle Way SE
- 1338 Nettle Way SE
- 1348 Nettle Way SE
- 1368 Nettle Way SE
- 1377 Nettle Way SE
- 1367 Nettle Way SE
- 1418 Nettle Way SE
- 1328 Nettle Way SE
- 1317 Nettle Way SE
- 1307 Nettle Way SE
- 1446 Criswell Ln SE
- 1416 Criswell Ln SE
- 1386 Criswell Ln SE
- 1376 Criswell Ln SE
- 1375 Criswell Ln SE
- 1366 Criswell Ln SE
- 1365 Criswell Ln SE
- 4071 Hollingsworth Dr SE
- 1355 Criswell Ln SE
