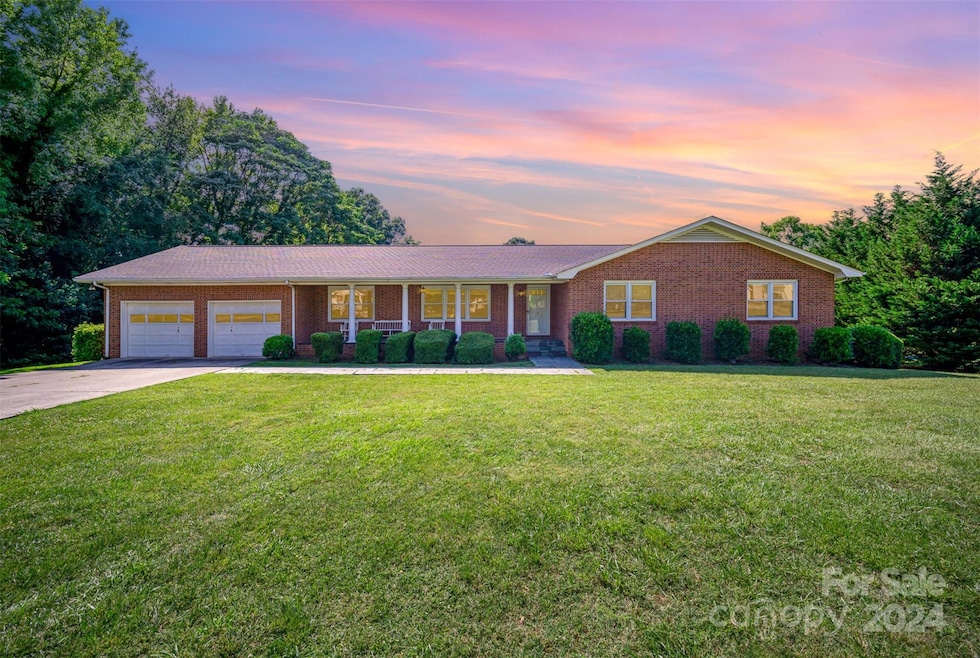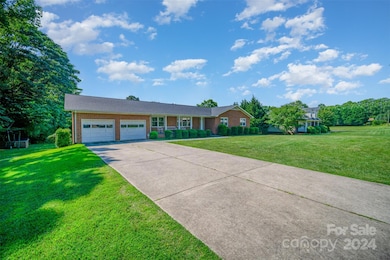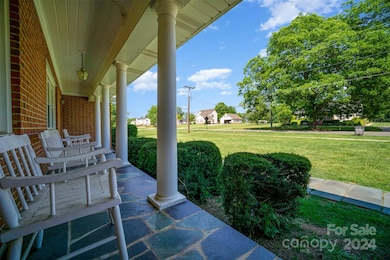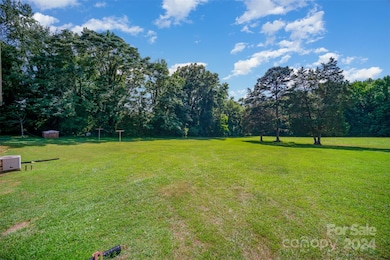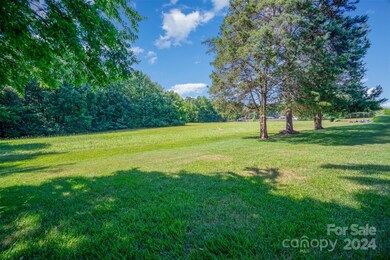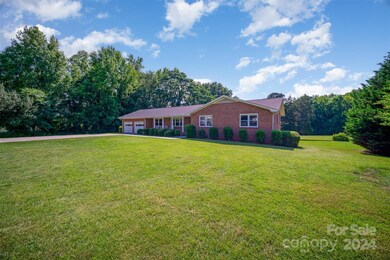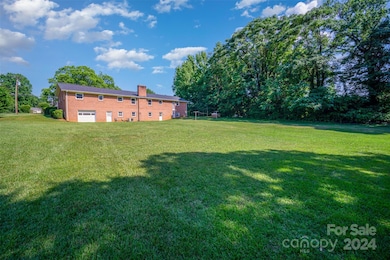
1418 Oakwood Ave Kannapolis, NC 28081
Estimated payment $5,285/month
Highlights
- Wooded Lot
- Workshop
- 3 Car Attached Garage
- Ranch Style House
- Front Porch
- Laundry Room
About This Home
Nestled in the heart of Kannapolis, this large brick ranch home with 5.75 acres is a RARE find! 4 bedrooms, 3 bathrooms, a full basement, an attached 2 car garage and the basement garage/workshop is perfect for a car enthusiast or craftsman. The home is full of spaces to entertain and enjoy. The kitchen is open to the family room where the stone fireplace is the focal point and the dining room and living room with the large windows allow more places for friends and family. The full basement with over 2300 square feet has a fireplace, sink, exterior entrance, an attached basement garage and a full bathroom making it a great place for a 2nd living quarters or rental income. With almost 6 acres, this property allows for multi-generational living and expansion. Located close to shopping, local schools and the city of Kannapolis activities, this home is a gem! Come see this home today!
Listing Agent
Allen Tate Concord Brokerage Email: vanessa.miles@allentate.com License #298718

Home Details
Home Type
- Single Family
Est. Annual Taxes
- $3,203
Year Built
- Built in 1967
Lot Details
- Cleared Lot
- Wooded Lot
- Property is zoned RM-1, R-4
Parking
- 3 Car Attached Garage
- Basement Garage
Home Design
- Ranch Style House
- Four Sided Brick Exterior Elevation
Interior Spaces
- Family Room with Fireplace
- Laundry Room
Kitchen
- Oven
- Dishwasher
Flooring
- Linoleum
- Slate Flooring
Bedrooms and Bathrooms
- 4 Main Level Bedrooms
- 3 Full Bathrooms
Basement
- Walk-Out Basement
- Basement Fills Entire Space Under The House
- Exterior Basement Entry
- Workshop
Outdoor Features
- Front Porch
Schools
- Shady Brook Elementary School
Utilities
- Central Air
- Heating System Uses Natural Gas
- Septic Tank
Listing and Financial Details
- Assessor Parcel Number 5613-10-8548-0000
Map
Home Values in the Area
Average Home Value in this Area
Tax History
| Year | Tax Paid | Tax Assessment Tax Assessment Total Assessment is a certain percentage of the fair market value that is determined by local assessors to be the total taxable value of land and additions on the property. | Land | Improvement |
|---|---|---|---|---|
| 2024 | $3,203 | $426,370 | $166,890 | $259,480 |
| 2023 | $2,501 | $274,600 | $109,520 | $165,080 |
| 2022 | $2,501 | $274,600 | $109,520 | $165,080 |
| 2021 | $2,501 | $274,600 | $109,520 | $165,080 |
| 2020 | $2,501 | $274,600 | $109,520 | $165,080 |
| 2019 | $2,282 | $250,320 | $100,310 | $150,010 |
| 2018 | $2,249 | $250,320 | $100,310 | $150,010 |
| 2017 | $2,216 | $250,320 | $100,310 | $150,010 |
| 2016 | $2,216 | $274,170 | $133,750 | $140,420 |
| 2015 | $2,423 | $274,170 | $133,750 | $140,420 |
| 2014 | $2,423 | $274,170 | $133,750 | $140,420 |
Property History
| Date | Event | Price | Change | Sq Ft Price |
|---|---|---|---|---|
| 06/20/2024 06/20/24 | For Sale | $899,000 | -- | $394 / Sq Ft |
Similar Homes in the area
Source: Canopy MLS (Canopy Realtor® Association)
MLS Number: 4152980
APN: 5613-10-8548-0000
- 1421 Sherwood Dr
- 1409 Sherwood Dr
- 810 Woodmoore Ln
- 1306 Klondale Ave
- 1403 Oakwood Ave
- 1007 Little John Trail
- 1418 Nottingham Rd
- 1404 Nottingham Rd
- 1425 Wildwood Dr
- 681 Pine Bluff Cir
- 602 Black Maple Dr
- 1590 Daybreak Ridge Rd
- 1536 Cooper Ave Unit 9
- Lot # 87 Longbow Dr
- Lot # 88 Longbow Dr
- 701 Applewood St
- 1229 Brecken Ct
- 1216 Innis Ave
- 1200 Berkshire Dr
- 556 Westwood Dr
