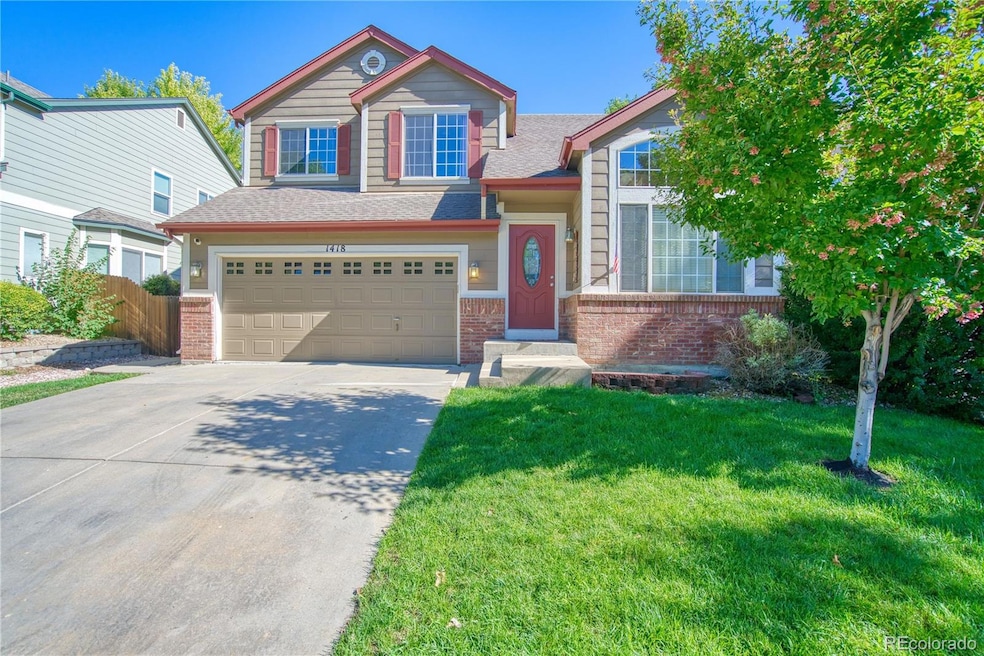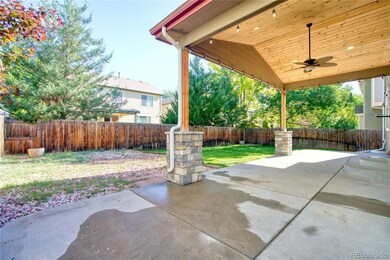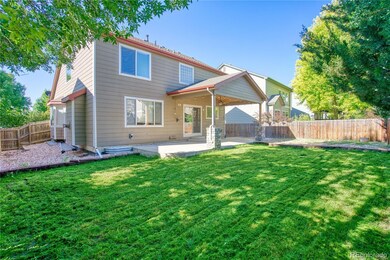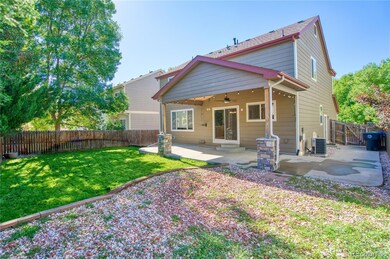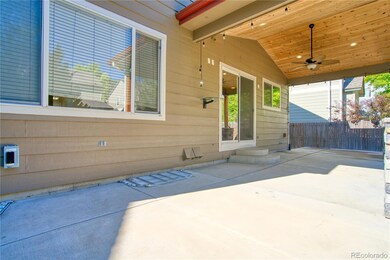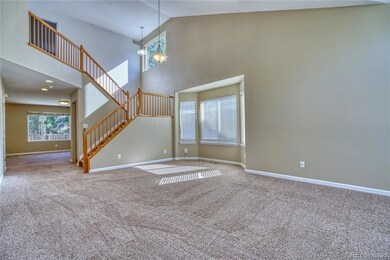
1418 Red Mountain Dr Longmont, CO 80504
East Side NeighborhoodHighlights
- Open Floorplan
- Contemporary Architecture
- Partially Wooded Lot
- Fall River Elementary School Rated A-
- Vaulted Ceiling
- Wood Flooring
About This Home
As of December 2024MOTIVATED SELLER! Really low price point for this home in this neighborhood! Rare Turnkey 5BR/4BA home in Quail Crossing! Huge spaces here with 4 BR's upstairs and a full BR/BA suite in basement (w/Egress!) Very special, Classy and Large Covered Patio with ceiling fan, and Gorgeous Wood Ceiling is perfect for outdoor entertaining and dining. Yard is quite private, shaded with lovely trees and fully fenced! Soaring Vaulted ceilings in LR with a classic banister staircase. Open floor plan with family room adjacent to Island Kitchen w/cozy Gas Fireplace visible while you cook and hang in the Kitchen! South facing home with loads of sunlight, this home is bright, cheery and REALLY spacious! Tons of storage or expansion opportunities in this partially finished basement. Relax in your private tub in the Primary Suite Bath w/separate shower, and huge, convenient walk-in closet inside. Oversize Garage with side pet door, and a truly awesome location close to Union Reservoir for paddleboarding, the new hospital, I-25, shopping, and anywhere you want to be on the front range!
Last Agent to Sell the Property
Marvin Gardens Real Estate Brokerage Email: dave@marvin-gardens.com License #100023637
Home Details
Home Type
- Single Family
Est. Annual Taxes
- $3,310
Year Built
- Built in 2000
Lot Details
- 5,760 Sq Ft Lot
- South Facing Home
- Property is Fully Fenced
- Front and Back Yard Sprinklers
- Irrigation
- Partially Wooded Lot
- Grass Covered Lot
HOA Fees
- $50 Monthly HOA Fees
Parking
- 2 Car Attached Garage
- Oversized Parking
- Insulated Garage
Home Design
- Contemporary Architecture
- Frame Construction
- Composition Roof
Interior Spaces
- 2-Story Property
- Open Floorplan
- Vaulted Ceiling
- Ceiling Fan
- Self Contained Fireplace Unit Or Insert
- Gas Fireplace
- Double Pane Windows
- Window Treatments
- Family Room with Fireplace
- Living Room
- Utility Room
- Carbon Monoxide Detectors
Kitchen
- Double Oven
- Cooktop
- Dishwasher
- Kitchen Island
- Laminate Countertops
- Disposal
Flooring
- Wood
- Carpet
- Concrete
- Tile
Bedrooms and Bathrooms
- 5 Bedrooms
- Walk-In Closet
Laundry
- Laundry Room
- Dryer
- Washer
Finished Basement
- Bedroom in Basement
- 1 Bedroom in Basement
- Basement Window Egress
Outdoor Features
- Covered patio or porch
- Exterior Lighting
Schools
- Fall River Elementary School
- Trail Ridge Middle School
- Skyline High School
Utilities
- Forced Air Heating and Cooling System
- 110 Volts
- Natural Gas Connected
- Gas Water Heater
- High Speed Internet
- Cable TV Available
Community Details
- Quail Crossing Association, Phone Number (866) 473-2573
- Quail Crossing Subdivision
Listing and Financial Details
- Exclusions: None Stated.
- Assessor Parcel Number R0129690
Map
Home Values in the Area
Average Home Value in this Area
Property History
| Date | Event | Price | Change | Sq Ft Price |
|---|---|---|---|---|
| 12/20/2024 12/20/24 | Sold | $595,000 | -1.7% | $231 / Sq Ft |
| 11/14/2024 11/14/24 | Price Changed | $605,000 | -1.6% | $234 / Sq Ft |
| 10/28/2024 10/28/24 | Price Changed | $615,000 | -1.6% | $238 / Sq Ft |
| 10/17/2024 10/17/24 | Price Changed | $625,000 | -0.8% | $242 / Sq Ft |
| 09/20/2024 09/20/24 | Price Changed | $630,000 | -1.6% | $244 / Sq Ft |
| 09/12/2024 09/12/24 | Price Changed | $640,000 | -1.2% | $248 / Sq Ft |
| 08/28/2024 08/28/24 | Price Changed | $648,000 | -1.5% | $251 / Sq Ft |
| 08/15/2024 08/15/24 | For Sale | $658,000 | -- | $255 / Sq Ft |
Tax History
| Year | Tax Paid | Tax Assessment Tax Assessment Total Assessment is a certain percentage of the fair market value that is determined by local assessors to be the total taxable value of land and additions on the property. | Land | Improvement |
|---|---|---|---|---|
| 2024 | $3,310 | $35,081 | $4,315 | $30,766 |
| 2023 | $3,310 | $35,081 | $8,000 | $30,766 |
| 2022 | $2,920 | $29,503 | $6,019 | $23,484 |
| 2021 | $2,957 | $30,352 | $6,192 | $24,160 |
| 2020 | $2,756 | $28,372 | $4,648 | $23,724 |
| 2019 | $2,713 | $28,372 | $4,648 | $23,724 |
| 2018 | $2,340 | $24,638 | $4,680 | $19,958 |
| 2017 | $2,308 | $27,239 | $5,174 | $22,065 |
| 2016 | $2,169 | $22,694 | $6,527 | $16,167 |
| 2015 | $2,067 | $19,335 | $4,458 | $14,877 |
| 2014 | $1,806 | $19,335 | $4,458 | $14,877 |
Mortgage History
| Date | Status | Loan Amount | Loan Type |
|---|---|---|---|
| Open | $386,750 | New Conventional | |
| Closed | $386,750 | New Conventional | |
| Previous Owner | $27,100 | Credit Line Revolving | |
| Previous Owner | $243,900 | Purchase Money Mortgage | |
| Previous Owner | $196,500 | Unknown | |
| Previous Owner | $190,035 | Purchase Money Mortgage | |
| Previous Owner | $229,837 | FHA | |
| Closed | $13,550 | No Value Available |
Deed History
| Date | Type | Sale Price | Title Company |
|---|---|---|---|
| Special Warranty Deed | $595,000 | First American Title | |
| Special Warranty Deed | $595,000 | First American Title | |
| Warranty Deed | $271,000 | Chicago Title Co | |
| Warranty Deed | -- | Chicago Title Co | |
| Warranty Deed | -- | -- | |
| Warranty Deed | $206,000 | -- | |
| Interfamily Deed Transfer | -- | -- | |
| Warranty Deed | $233,445 | Stewart Title |
Similar Homes in Longmont, CO
Source: REcolorado®
MLS Number: 8438267
APN: 1205363-10-005
- 1419 Red Mountain Dr Unit 15
- 1215 Monarch Dr
- 1022 Morning Dove Dr
- 330 High Point Dr Unit 102
- 1526 Chukar Dr
- 1534 Chukar Dr
- 1430 Bluefield Ave
- 1536 Goshawk Dr
- 836 Windflower Dr
- 1219 Cedarwood Dr
- 12027 Saint Vrain Rd
- 1619 Bluefield Ave
- 930 Button Rock Dr Unit N80
- 930 Button Rock Dr Unit Q102
- 930 Button Rock Dr Unit J59
- 1189 Fall River Cir
- 1173 Fall River Cir
- 1427 Deerwood Dr
- 704 Windflower Dr
- 1019 Red Oak Dr
