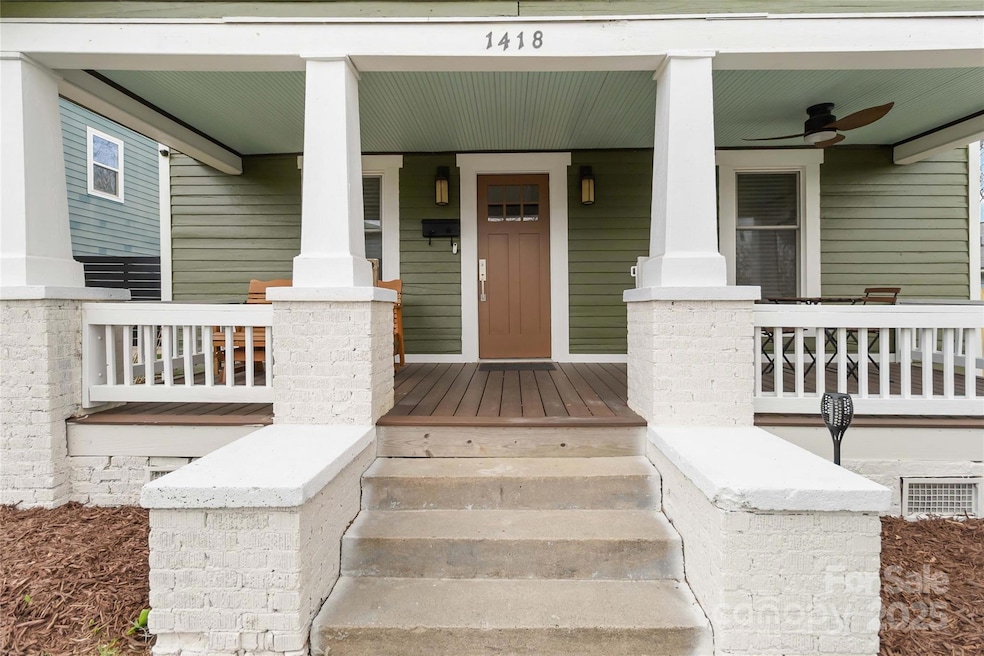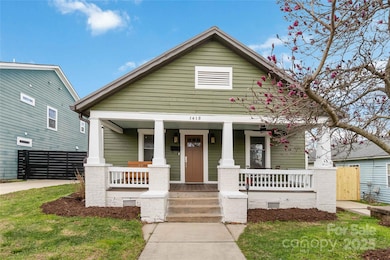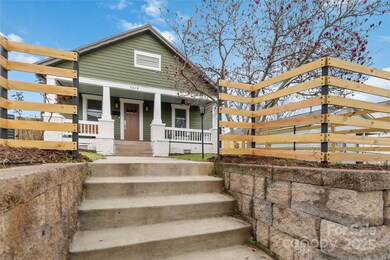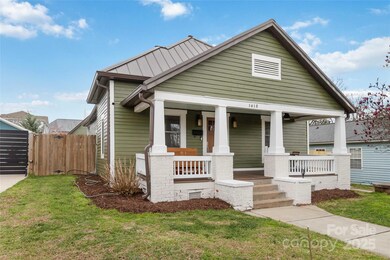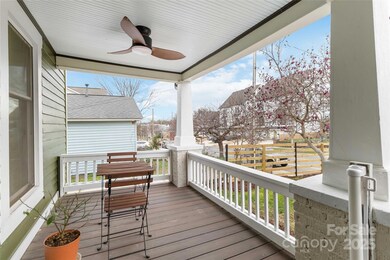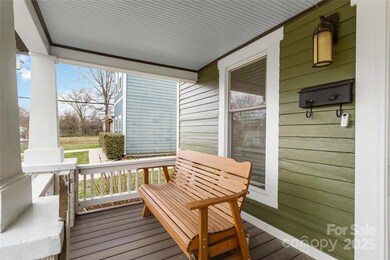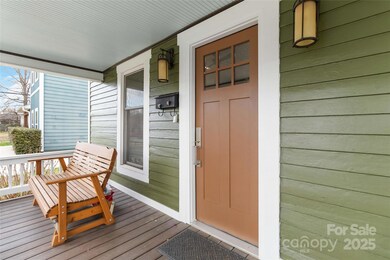
1418 Seigle Ave Charlotte, NC 28205
Belmont NeighborhoodHighlights
- Open Floorplan
- Mud Room
- Covered patio or porch
- Wood Flooring
- Wine Refrigerator
- Walk-In Closet
About This Home
As of March 2025Discover this stunningly remodeled 1925 Belmont bungalow - blending historic charm with modern luxury. Expanded to include a spacious primary suite, this 3-bed 2-bath home boasts original wood floors, and slate floors in the modern kitchen and baths (heated floors in the primary bath). Thoughtful details shine—a murphy bed in one of the bedrooms (allows for office space and a bedroom), leather kitchen cabinet handles, an extra pantry exhaust fan, a wainscoting ceiling replicated from the original home. The fully fenced backyard has a gate to pull your car through. Energy-efficient splits in every room and foam insulation ensure year-round comfort. The detached heated garage features an additional full bath, plus a built-in EV charging station- with plenty of space for a second living quarter. Situated between Plaza Midwood, and NoDa, and near the Sugar Creek Greenway, there is so much to explore of the area - dining, entertainment, parks, and walking trails are just the beginning.
Last Agent to Sell the Property
Berkshire Hathaway HomeServices Carolinas Realty Brokerage Email: kristen.dibble@bhhscarolinas.com License #224393

Home Details
Home Type
- Single Family
Est. Annual Taxes
- $3,225
Year Built
- Built in 1925
Lot Details
- Lot Dimensions are 52x145x52x146
- Back and Front Yard Fenced
- Privacy Fence
- Wood Fence
- Level Lot
- Property is zoned N1-C
Parking
- 1 Car Garage
- Electric Vehicle Home Charger
- Driveway
Home Design
- Bungalow
- Spray Foam Insulation
- Aluminum Roof
- Wood Siding
- Recycled Construction Materials
Interior Spaces
- 1,418 Sq Ft Home
- 1-Story Property
- Open Floorplan
- Wired For Data
- Insulated Windows
- Mud Room
- Crawl Space
Kitchen
- Built-In Self-Cleaning Oven
- Gas Oven
- Gas Cooktop
- ENERGY STAR Qualified Refrigerator
- ENERGY STAR Qualified Dishwasher
- Wine Refrigerator
- Kitchen Island
Flooring
- Wood
- Slate Flooring
Bedrooms and Bathrooms
- 3 Main Level Bedrooms
- Split Bedroom Floorplan
- Walk-In Closet
- 3 Full Bathrooms
Laundry
- Laundry Room
- ENERGY STAR Qualified Dryer
- ENERGY STAR Qualified Washer
Accessible Home Design
- Remote Devices
- No Interior Steps
- More Than Two Accessible Exits
Outdoor Features
- Covered patio or porch
Schools
- Villa Heights Elementary School
- Eastway Middle School
- Garinger High School
Utilities
- Vented Exhaust Fan
- Tankless Water Heater
- Cable TV Available
Listing and Financial Details
- Assessor Parcel Number 081-131-08
- Tax Block 15
Community Details
Overview
- Belmont Subdivision
Recreation
- Trails
Map
Home Values in the Area
Average Home Value in this Area
Property History
| Date | Event | Price | Change | Sq Ft Price |
|---|---|---|---|---|
| 03/31/2025 03/31/25 | Sold | $715,000 | +4.4% | $504 / Sq Ft |
| 03/10/2025 03/10/25 | Pending | -- | -- | -- |
| 03/07/2025 03/07/25 | For Sale | $685,000 | +67.1% | $483 / Sq Ft |
| 07/16/2021 07/16/21 | Sold | $410,000 | 0.0% | $350 / Sq Ft |
| 06/04/2021 06/04/21 | Pending | -- | -- | -- |
| 05/21/2021 05/21/21 | For Sale | $410,000 | -- | $350 / Sq Ft |
Tax History
| Year | Tax Paid | Tax Assessment Tax Assessment Total Assessment is a certain percentage of the fair market value that is determined by local assessors to be the total taxable value of land and additions on the property. | Land | Improvement |
|---|---|---|---|---|
| 2023 | $3,225 | $405,600 | $350,000 | $55,600 |
| 2022 | $2,187 | $213,600 | $145,000 | $68,600 |
| 2021 | $2,176 | $213,600 | $145,000 | $68,600 |
| 2020 | $1,818 | $213,600 | $145,000 | $68,600 |
| 2019 | $2,153 | $213,600 | $145,000 | $68,600 |
| 2018 | $1,106 | $78,700 | $34,200 | $44,500 |
| 2017 | $1,082 | $78,700 | $34,200 | $44,500 |
| 2016 | $1,072 | $78,700 | $34,200 | $44,500 |
| 2015 | $1,061 | $78,700 | $34,200 | $44,500 |
| 2014 | $1,141 | $84,000 | $36,000 | $48,000 |
Mortgage History
| Date | Status | Loan Amount | Loan Type |
|---|---|---|---|
| Previous Owner | $328,000 | New Conventional | |
| Previous Owner | $110,000 | Commercial | |
| Previous Owner | $62,400 | Unknown | |
| Previous Owner | $33,100 | Unknown |
Deed History
| Date | Type | Sale Price | Title Company |
|---|---|---|---|
| Warranty Deed | $715,000 | None Listed On Document | |
| Warranty Deed | $410,000 | None Available | |
| Deed | -- | -- |
Similar Homes in Charlotte, NC
Source: Canopy MLS (Canopy Realtor® Association)
MLS Number: 4231091
APN: 081-131-08
- 1820 Harrill St
- 1509 Harrill St
- 1607 Harrill St
- 517 E 17th St
- 509 E 17th St
- 805 E 19th St
- 1301 N Mcdowell St
- 1111 Parkwood Ave
- 1200 Parkwood Ave
- 1001 Parkwood Ave
- 1115 Harrill St
- 2051 Belmont Terraces Ln Unit 1
- 1127 Allen St
- 2035 Belmont Terraces Ln Unit 5
- 2031 Belmont Terraces Ln Unit 6
- 2025 Belmont Terraces Ln Unit 7
- 835 Belmont Ave
- 1721 Pegram St
- 1138 N Alexander St
- 850 Belmont Ave
