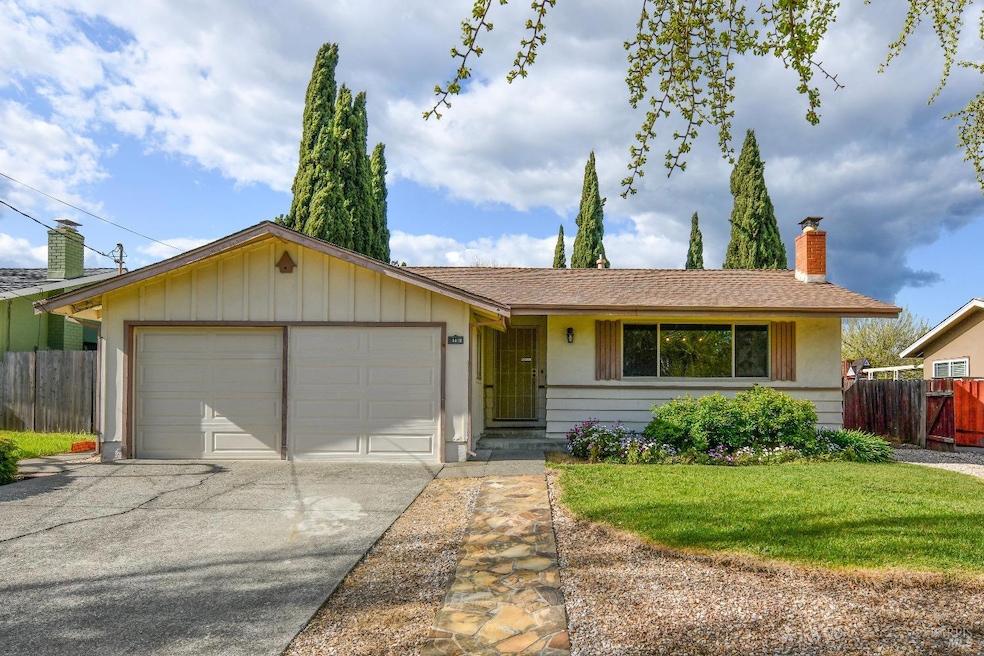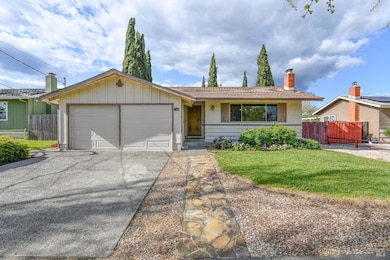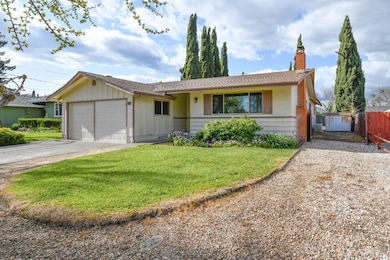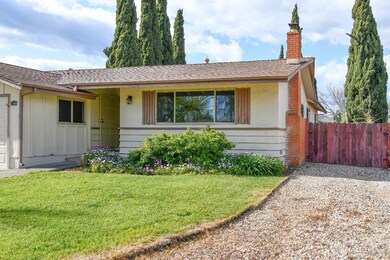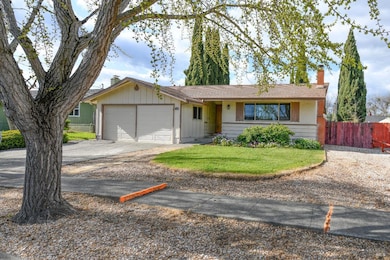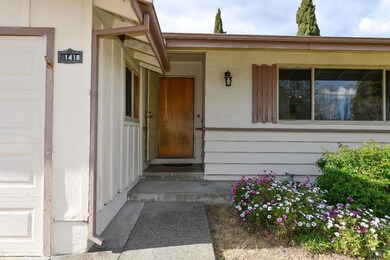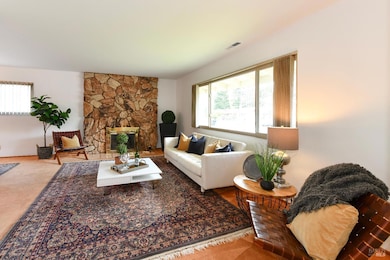
1418 Sherman Ave Napa, CA 94558
Beard NeighborhoodEstimated payment $3,959/month
Highlights
- Parking available for a boat
- Bonus Room
- Covered patio or porch
- Home Theater
- Home Office
- Breakfast Area or Nook
About This Home
Affordable and adorable! Light and Bright! Why settle for someone else's style when you can put your own personal touches & make it your own quintessential Napa Valley home at your OWN PACE!! Just needs TLC & updating, the fun stuff! Half the garage converted to an extra room... great for a home office or exercise room w/A/C & heat plus a window! 4th bedroom wall was removed to expand the living room, easy to reinstall or make it your formal dining room, media room or library. Original hardwood floors under carpet. Cedar lined flooring in some closets. All of the interior just painted. Central heat & A/C, whole-house fan & dual pane windows. Spacious kitchen with skylight. Hard to find large backyard w/lots of privacy, whether you are inside or out, no fishbowl here. Established shrubs with happy daisies that welcome you, stoic Italian Cypresses that stand like soldiers in the back. The wide side yard access is perfect for your RV, trailer or boat! Sweet established quiet street, not a thoroughfare, close to just about everything! One minute to Grape Yard Shopping Center w/McDonalds, Starbucks, Yak & Yeti & more. Only 6 minutes to Downtown Napa's world renown restaurants, wine-tasting, spas & more. Close to public transportation.Easy access to all your connections.
Home Details
Home Type
- Single Family
Est. Annual Taxes
- $1,453
Year Built
- Built in 1963
Lot Details
- 6,377 Sq Ft Lot
- South Facing Home
- Back Yard Fenced
- Sprinkler System
Parking
- 1 Car Garage
- Converted Garage
- Front Facing Garage
- Garage Door Opener
- Parking available for a boat
- RV Access or Parking
Home Design
- Fixer Upper
- Raised Foundation
- Composition Roof
- Stucco
Interior Spaces
- 1,332 Sq Ft Home
- 1-Story Property
- Whole House Fan
- Ceiling Fan
- Skylights
- Awning
- Living Room
- Formal Dining Room
- Home Theater
- Home Office
- Library
- Bonus Room
- Front Gate
Kitchen
- Breakfast Area or Nook
- Free-Standing Electric Range
- Dishwasher
- Disposal
Flooring
- Carpet
- Vinyl
Bedrooms and Bathrooms
- 4 Bedrooms
- Bathroom on Main Level
- 2 Full Bathrooms
Laundry
- 220 Volts In Laundry
- Washer and Dryer Hookup
Outdoor Features
- Covered patio or porch
- Covered Courtyard
- Shed
Utilities
- Central Heating and Cooling System
- Heating System Uses Gas
- Cable TV Available
Community Details
- Sheridan Park Subdivision
Listing and Financial Details
- Assessor Parcel Number 001-303-011-000
Map
Home Values in the Area
Average Home Value in this Area
Tax History
| Year | Tax Paid | Tax Assessment Tax Assessment Total Assessment is a certain percentage of the fair market value that is determined by local assessors to be the total taxable value of land and additions on the property. | Land | Improvement |
|---|---|---|---|---|
| 2023 | $1,453 | $64,670 | $14,128 | $50,542 |
| 2022 | $1,427 | $63,402 | $13,851 | $49,551 |
| 2021 | $1,413 | $62,160 | $13,580 | $48,580 |
| 2020 | $1,404 | $61,523 | $13,441 | $48,082 |
| 2019 | $1,362 | $60,318 | $13,178 | $47,140 |
| 2018 | $1,321 | $59,136 | $12,920 | $46,216 |
| 2017 | $1,269 | $57,977 | $12,667 | $45,310 |
| 2016 | $1,180 | $56,841 | $12,419 | $44,422 |
| 2015 | $1,072 | $55,988 | $12,233 | $43,755 |
| 2014 | $1,049 | $54,892 | $11,994 | $42,898 |
Property History
| Date | Event | Price | Change | Sq Ft Price |
|---|---|---|---|---|
| 04/05/2025 04/05/25 | For Sale | $689,000 | -- | $517 / Sq Ft |
Deed History
| Date | Type | Sale Price | Title Company |
|---|---|---|---|
| Grant Deed | -- | Fnc Title |
Mortgage History
| Date | Status | Loan Amount | Loan Type |
|---|---|---|---|
| Open | $952,500 | Reverse Mortgage Home Equity Conversion Mortgage | |
| Previous Owner | $952,500 | Credit Line Revolving |
Similar Homes in Napa, CA
Source: Bay Area Real Estate Information Services (BAREIS)
MLS Number: 325030009
APN: 001-303-011
- 1484 Sumner Ave
- 3130 Jefferson St Unit 9
- 1643 Myrtle Ave
- 953 Windsor St
- 2731 Santa Clara St
- 1142 Pear Tree Ln
- 3500 Beckworth Dr
- 2542 Main St
- 1188 Pear Tree Ln
- 882 Professional Dr
- 3478 Willis Dr
- 3549 Beckworth Dr
- 3222 Villa Ln
- 339 Pear Tree Terrace Unit H
- 324 Pear Tree Terrace Unit D
- 3637 Evergreen Ct
- 19 Windsor Ct
- 2371 Yajome St
- 51 Wild Rye Way
- 790 William Ct
