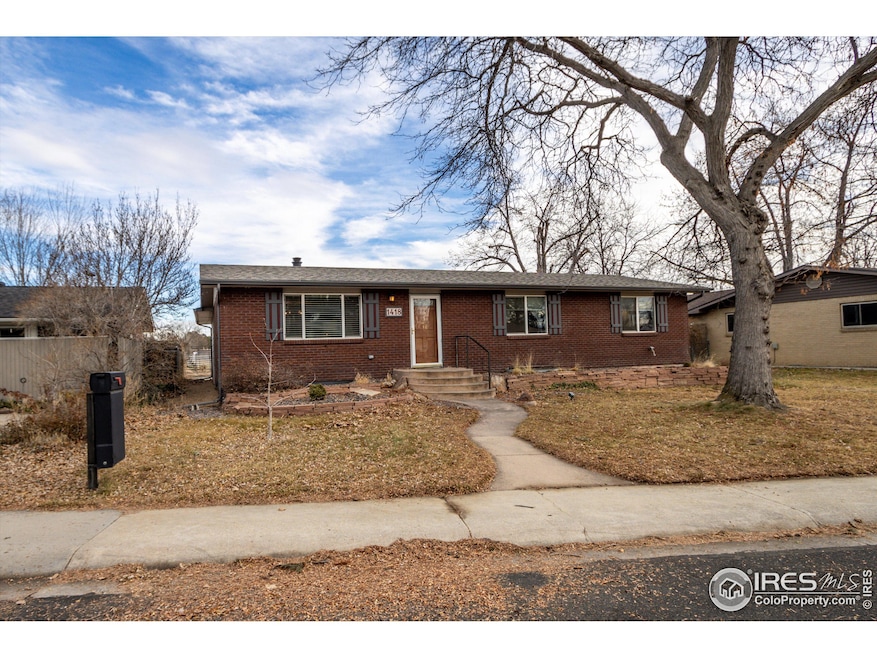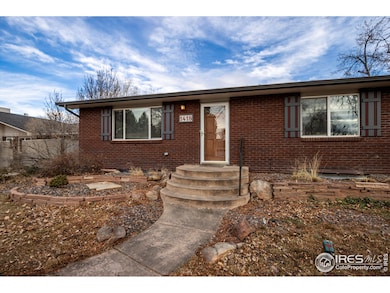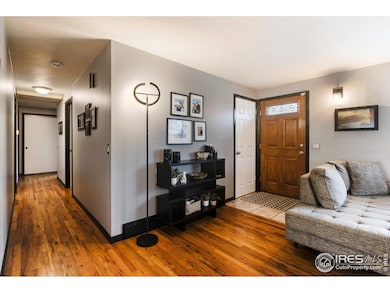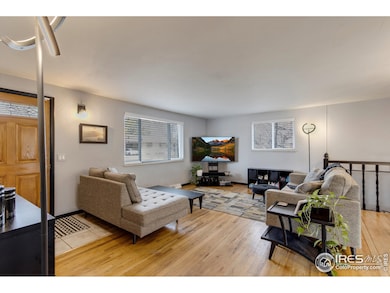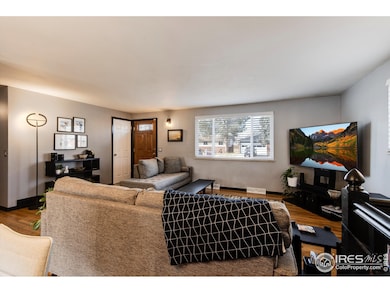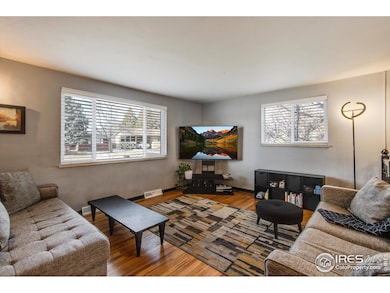
1418 Sunset St Longmont, CO 80501
Loomiller NeighborhoodHighlights
- Open Floorplan
- Wood Flooring
- 1 Car Attached Garage
- Longmont High School Rated A-
- No HOA
- Brick Veneer
About This Home
As of March 2025***NEW PRICE!*** THIS IS THE ONE! Fabulous ranch style home in awesome central Longmont neighborhood with no neighbors behind! Move right in to this 4 bedroom, 3 bath home that has been lovingly cared for. Hardwood floors in large living & dining area that is open to the kitchen. 3 beds on the main level, including primary suite with private half bath. Fully finished basement offers spacious rec room/home office area with fireplace. Huge 4th bedroom w/ egress window and massive walk-in closet and adjacent 3/4 bath, perfect for guests or use as the primary bedroom. Sweet outdoor space - entertain on the covered patio and firepit area. Alley-access 1 car garage. Newer roof, windows. Convenient location near everything. Must see!
Home Details
Home Type
- Single Family
Est. Annual Taxes
- $3,527
Year Built
- Built in 1962
Lot Details
- 7,232 Sq Ft Lot
- Fenced
- Level Lot
- Sprinkler System
- Property is zoned R1
Parking
- 1 Car Attached Garage
Home Design
- Brick Veneer
- Wood Frame Construction
- Composition Roof
Interior Spaces
- 2,400 Sq Ft Home
- 1-Story Property
- Open Floorplan
- Window Treatments
- Family Room
- Recreation Room with Fireplace
Kitchen
- Electric Oven or Range
- Microwave
- Dishwasher
Flooring
- Wood
- Carpet
Bedrooms and Bathrooms
- 4 Bedrooms
Basement
- Basement Fills Entire Space Under The House
- Laundry in Basement
Outdoor Features
- Patio
Schools
- Mountain View Elementary School
- Longs Peak Middle School
- Longmont High School
Utilities
- Forced Air Heating and Cooling System
- High Speed Internet
Community Details
- No Home Owners Association
- Stroh Heights Subdivision
Listing and Financial Details
- Assessor Parcel Number R0045992
Map
Home Values in the Area
Average Home Value in this Area
Property History
| Date | Event | Price | Change | Sq Ft Price |
|---|---|---|---|---|
| 03/10/2025 03/10/25 | Sold | $570,000 | +0.9% | $238 / Sq Ft |
| 01/15/2025 01/15/25 | Price Changed | $565,000 | -1.7% | $235 / Sq Ft |
| 12/27/2024 12/27/24 | For Sale | $575,000 | +49.4% | $240 / Sq Ft |
| 05/15/2020 05/15/20 | Off Market | $385,000 | -- | -- |
| 02/15/2019 02/15/19 | Sold | $385,000 | +88.7% | $164 / Sq Ft |
| 01/28/2019 01/28/19 | Off Market | $204,000 | -- | -- |
| 01/13/2019 01/13/19 | Pending | -- | -- | -- |
| 01/11/2019 01/11/19 | For Sale | $384,972 | 0.0% | $164 / Sq Ft |
| 01/10/2019 01/10/19 | Off Market | $385,000 | -- | -- |
| 01/10/2019 01/10/19 | For Sale | $384,972 | +88.7% | $164 / Sq Ft |
| 04/26/2013 04/26/13 | Sold | $204,000 | -1.9% | $85 / Sq Ft |
| 03/27/2013 03/27/13 | Pending | -- | -- | -- |
| 01/28/2013 01/28/13 | For Sale | $208,000 | -- | $87 / Sq Ft |
Tax History
| Year | Tax Paid | Tax Assessment Tax Assessment Total Assessment is a certain percentage of the fair market value that is determined by local assessors to be the total taxable value of land and additions on the property. | Land | Improvement |
|---|---|---|---|---|
| 2024 | $3,527 | $37,379 | $2,760 | $34,619 |
| 2023 | $3,527 | $37,379 | $6,445 | $34,619 |
| 2022 | $3,154 | $31,872 | $4,809 | $27,063 |
| 2021 | $3,195 | $32,790 | $4,948 | $27,842 |
| 2020 | $2,561 | $26,362 | $5,005 | $21,357 |
| 2019 | $2,520 | $26,362 | $5,005 | $21,357 |
| 2018 | $2,161 | $22,752 | $4,464 | $18,288 |
| 2017 | $2,132 | $25,153 | $4,935 | $20,218 |
| 2016 | $1,826 | $19,104 | $5,333 | $13,771 |
| 2015 | $1,740 | $14,750 | $4,458 | $10,292 |
| 2014 | $1,378 | $14,750 | $4,458 | $10,292 |
Mortgage History
| Date | Status | Loan Amount | Loan Type |
|---|---|---|---|
| Open | $552,900 | New Conventional | |
| Closed | $119,459 | Construction | |
| Previous Owner | $360,000 | New Conventional | |
| Previous Owner | $365,750 | New Conventional | |
| Previous Owner | $272,435 | FHA | |
| Previous Owner | $25,000 | Unknown | |
| Previous Owner | $200,305 | FHA | |
| Previous Owner | $201,600 | Unknown |
Deed History
| Date | Type | Sale Price | Title Company |
|---|---|---|---|
| Special Warranty Deed | $570,000 | None Listed On Document | |
| Warranty Deed | $385,000 | Land Title Guarantee Co | |
| Interfamily Deed Transfer | -- | Land Title Guarantee Co | |
| Warranty Deed | $204,000 | Land Title Guarantee Company | |
| Warranty Deed | $194,500 | Land Title | |
| Warranty Deed | $224,000 | None Available | |
| Interfamily Deed Transfer | -- | None Available | |
| Special Warranty Deed | -- | -- | |
| Warranty Deed | $21,400 | -- |
Similar Homes in Longmont, CO
Source: IRES MLS
MLS Number: 1023724
APN: 1205332-06-005
- 1339 Sumner St Unit B
- 1840 Mountain View Ave
- 1614 Tulip Ct
- 1518 Vivian St
- 1543 Vivian St
- 1621 Linden St
- 1643 Vivian St
- 1527 Sherri Mar St
- 1701 Sumner St
- 1633 Francis Way
- 1731 Sumner St
- 1350 Stuart St
- 1358 14th Ave
- 1600 17th Ave
- 1406 Hover St
- 1754 Linden St
- 1051 Sumac St
- 1217 Lincoln St
- 1511 Bowen St
- 1232 Lincoln St
