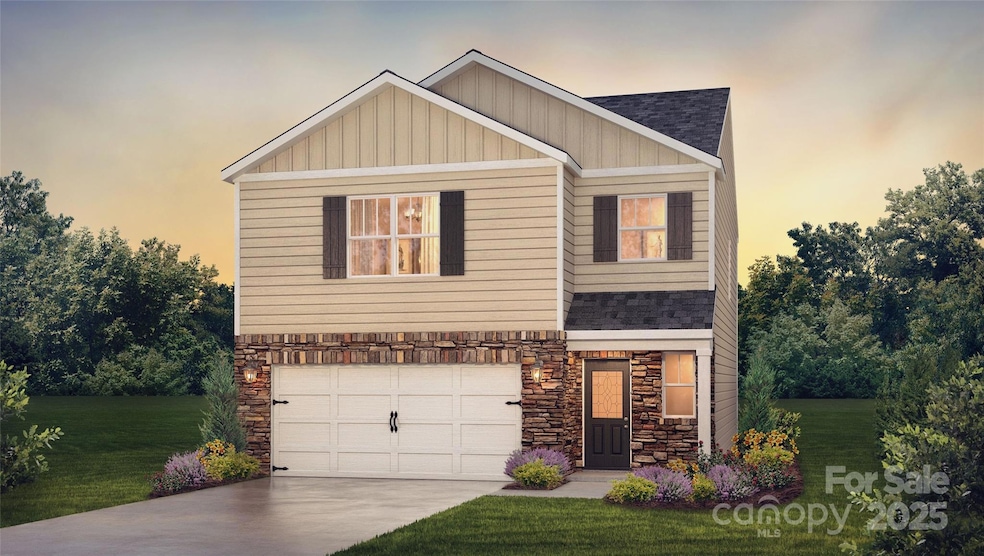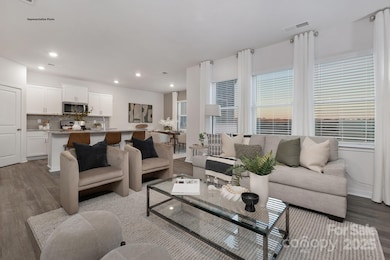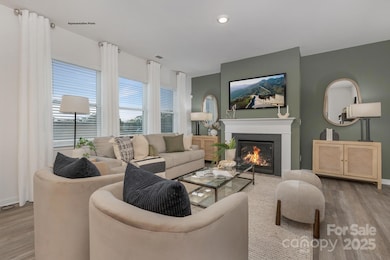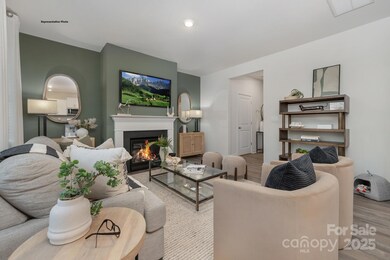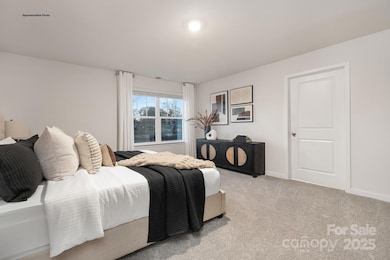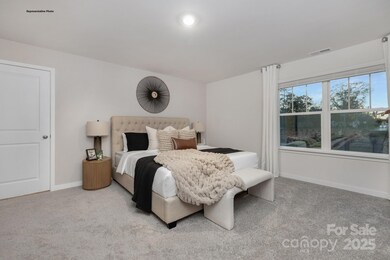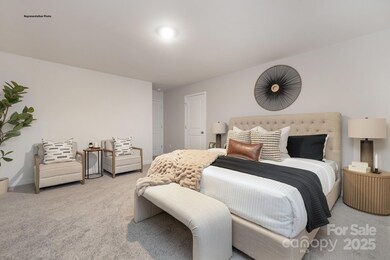
1419 5th Street Dr NW Hickory, NC 28601
Estimated payment $2,288/month
Highlights
- Under Construction
- Covered patio or porch
- 2 Car Attached Garage
- Ranch Style House
- Fireplace
- Central Heating and Cooling System
About This Home
The Darwin is a spacious & modern two-story home that boasts an impressive level of comfort, luxury, and style. This home offers three bedrooms, two & a half bathrooms & a two-car garage. The moment you step inside this home you will be greeted by an inviting foyer that leads you into the heart of the home. The open-concept layout connects the kitchen, dinning room, & living room, fostering a sense of unity & allows easy interaction for entertaining. The chef’s kitchen is equipped with modern appliances, ample storage space, a walk-in pantry, & a large center island. Escape upstairs to the primary suite, complete with a large bedroom space, en-suite bathroom, & walk-in closet. The additional bedrooms provide comfort & privacy & have access to a secondary bathroom. The laundry completes the second floor. With its thoughtful design, spacious layout, & modern conveniences the Darwin is the perfect home for you. Don’t miss this opportunity on this home, schedule an appointment today!
Co-Listing Agent
DR Horton Inc Brokerage Email: mcwilhelm@drhorton.com License #263386
Home Details
Home Type
- Single Family
Year Built
- Built in 2025 | Under Construction
HOA Fees
- $57 Monthly HOA Fees
Parking
- 2 Car Attached Garage
- Driveway
Home Design
- Home is estimated to be completed on 5/30/25
- Ranch Style House
- Slab Foundation
- Vinyl Siding
- Stone Veneer
Interior Spaces
- Fireplace
Kitchen
- Gas Range
- Microwave
- Dishwasher
- Disposal
Bedrooms and Bathrooms
- 3 Bedrooms
Schools
- Jenkins Elementary School
- Northview Middle School
- Hickory High School
Utilities
- Central Heating and Cooling System
- Heating System Uses Natural Gas
- Electric Water Heater
Additional Features
- Covered patio or porch
- Property is zoned R3
Community Details
- Built by D.R. Horton
- The Hamptons At Hickory Subdivision, Darwin B5 Floorplan
- Mandatory home owners association
Listing and Financial Details
- Assessor Parcel Number 371309069798
Map
Home Values in the Area
Average Home Value in this Area
Property History
| Date | Event | Price | Change | Sq Ft Price |
|---|---|---|---|---|
| 04/15/2025 04/15/25 | For Sale | $339,000 | -- | $194 / Sq Ft |
Similar Homes in Hickory, NC
Source: Canopy MLS (Canopy Realtor® Association)
MLS Number: 4247566
- 1414 5th Street Dr NW
- 1419 5th Street Dr NW
- 1380 5th Street Dr NW
- 1423 5th Street Dr NW
- 1411 5th Street Dr NW
- 1816 5th St NW
- 1364 5th Street Cir NW
- 663 14th Ave NW
- 1346 5th Street Cir NW
- 496 19th Avenue Cir NW
- 1378 8th St NW
- 405 19th Avenue Cir NW
- 409 19th Avenue Cir NW Unit 12
- 444 19th Avenue Cir NW
- 722 12th Ave NW
- 1206 9th St NW
- 1716 3rd St NE
- 841 12th Ave NW
- 370 21st Ave NW
- 1036 N Center St
