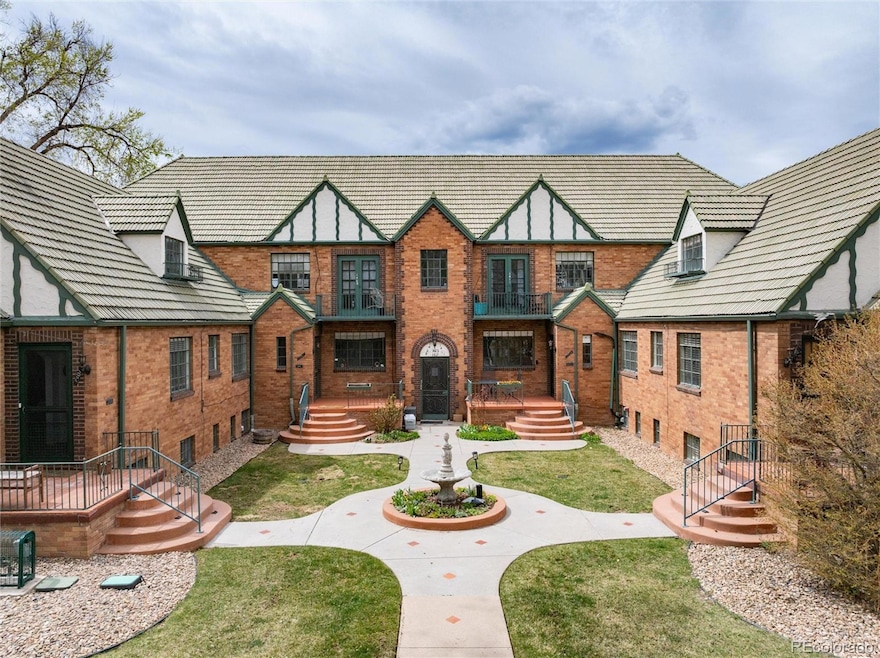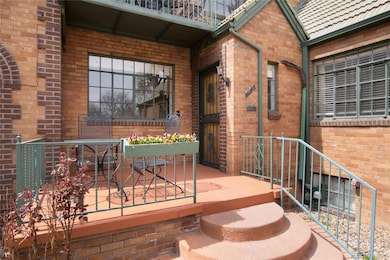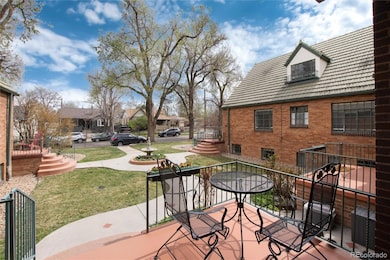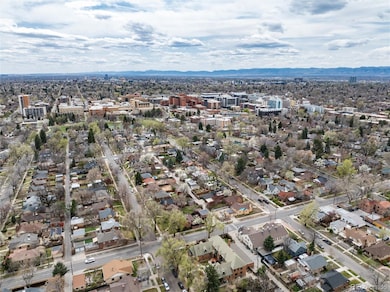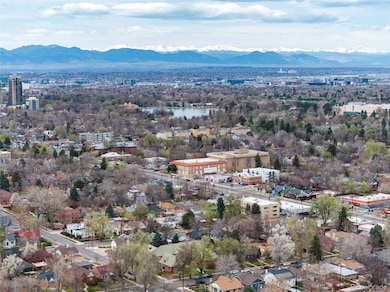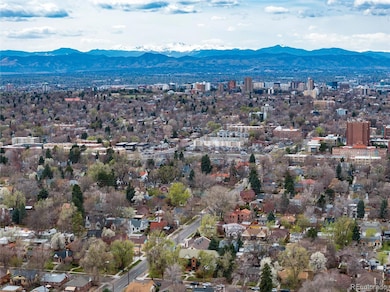Stylish city living with classic charm! This beautifully updated city condo lives like a house, and blends timeless character with modern style. A rare Tudor-style building with only 8 units in the heart of Hale/Mayfair/Montclair neighborhoods. Step inside to a traditional foyer with entry closet and peekaboo window, rich hardwood floors, original built-ins & trim, and matte black window frames that add just the right amount of artistic edge. The spacious living room flows seamlessly into a dining area designed for entertaining—complete with room for an expandable table. The newly remodeled kitchen is the heart of the home, boasting quartz countertops, crisp white subway tile, stainless steel appliances, floating shelves, and a breakfast bar perfect for morning coffee or casual conversation. The open layout means you're always part of the action, whether you're cooking or hosting. Every bedroom (yes, every one) fits a king-size bed—so stretch out, you’ve got the space. A full bath on the main floor rounds out the space. Natural light pours through the unit, highlighting a soothing, neutral palette throughout. Downstairs, the newly updated garden-level basement doesn’t skimp on light or space. You’ll find new carpet, paint and some tile flooring, plus two additional bedrooms, a large 3/4 bath with room for storage, a laundry room, and an oversized storage closet ready for all your gear. Outside, enjoy a private porch overlooking a peaceful courtyard, a shared backyard (that is rarely-used!), and your own detached garage parking space. The HOA covers heat, water, sewer, trash, recycling, and all exterior maintenance—making life easier so you can enjoy more of it. All of this just blocks from the vibrant 9th & Colorado hub—think Culinary Dropout, Trader Joe’s, coffee shops, fitness studios, and more. City Park is just around the corner, too. Details, style, and location—this one checks all the boxes. Welcome home!

