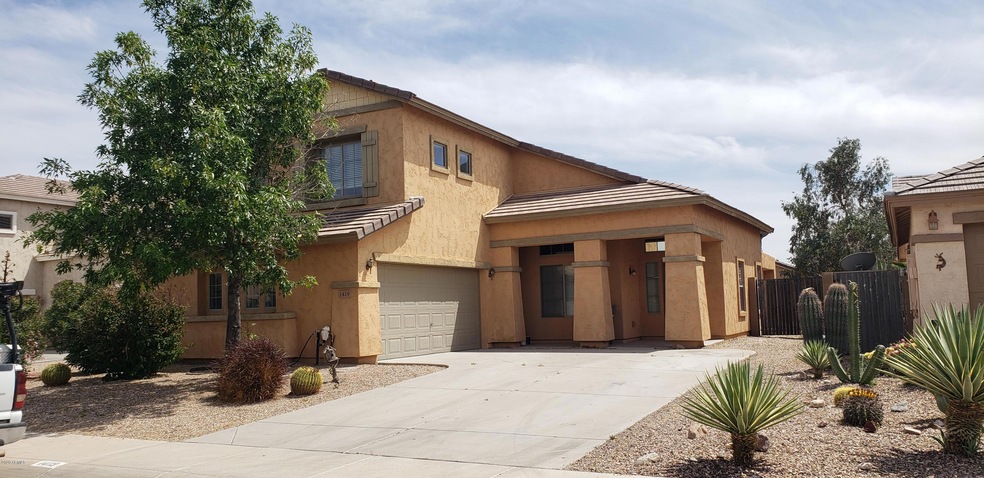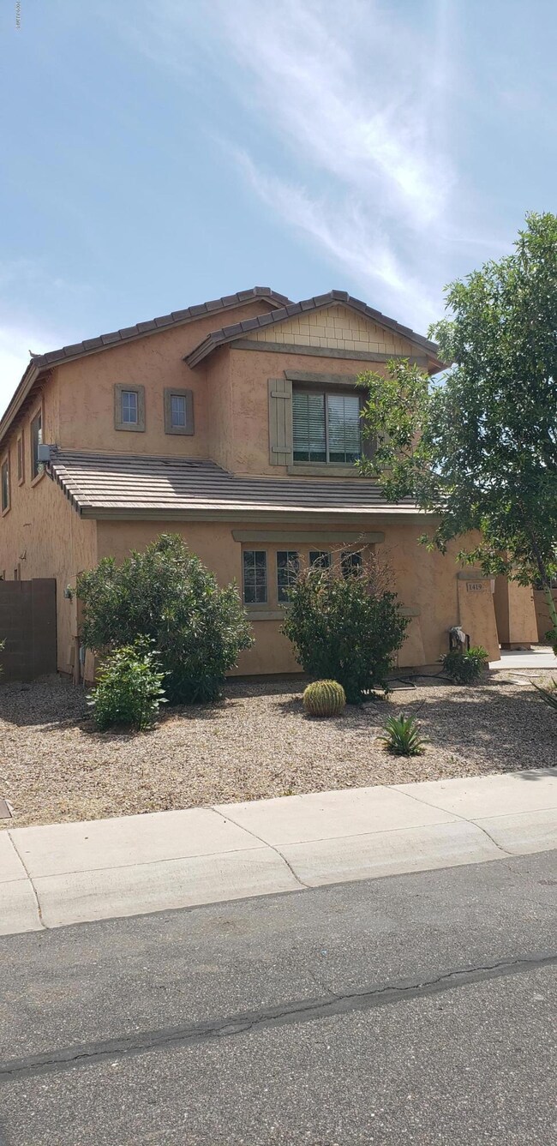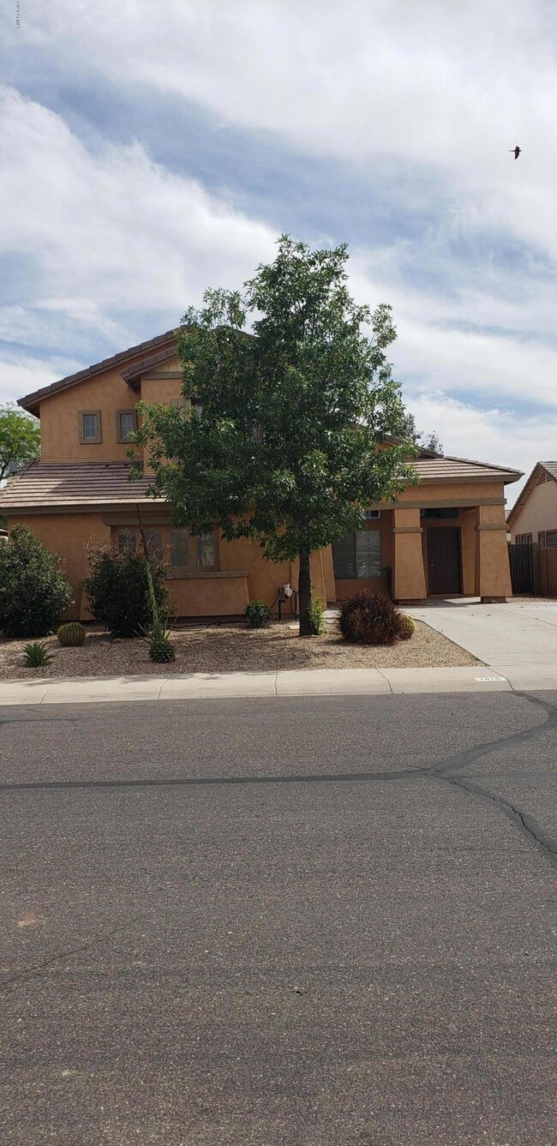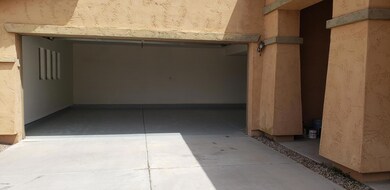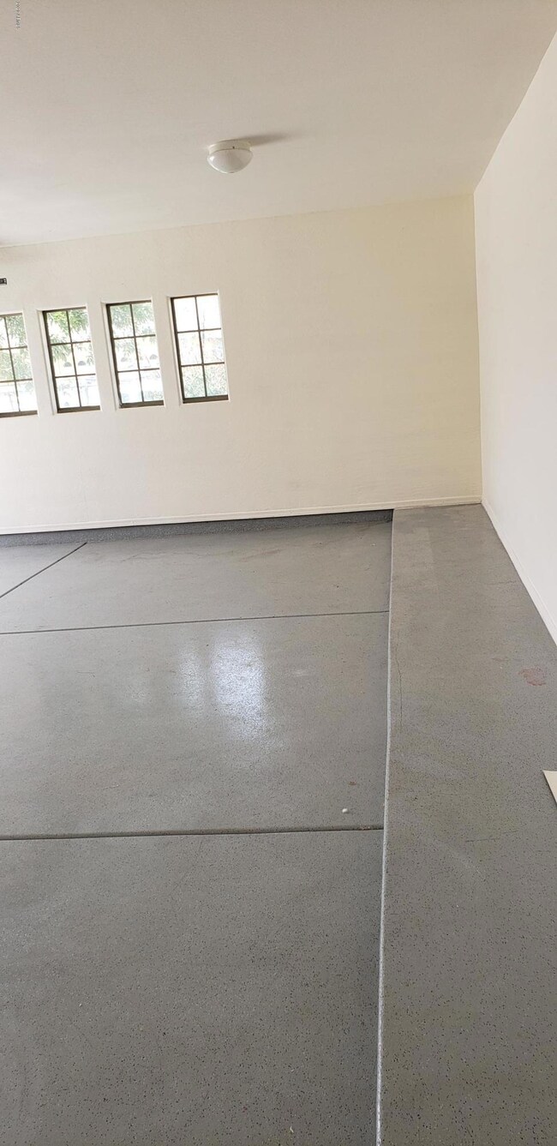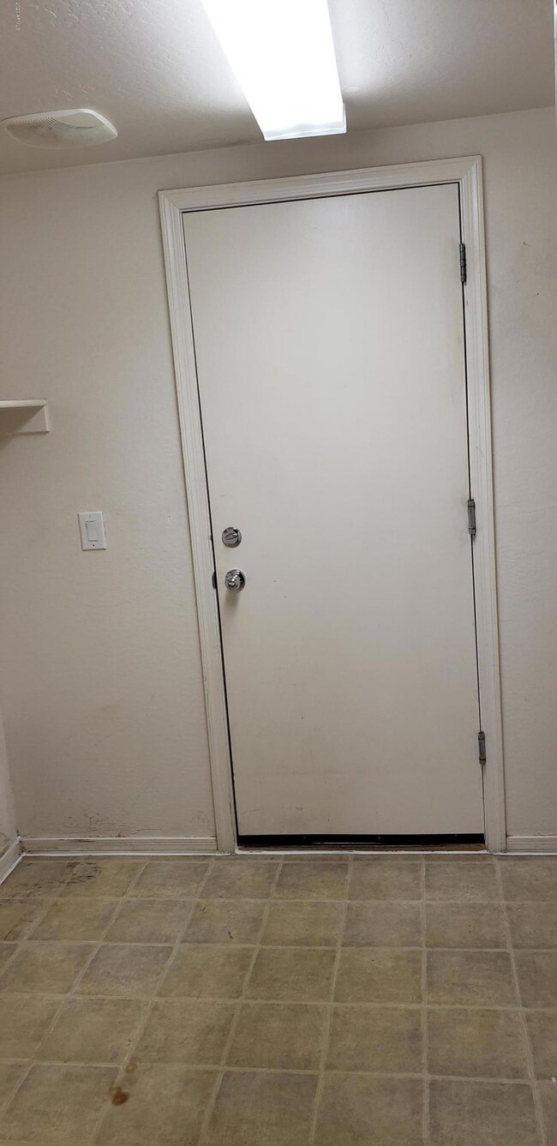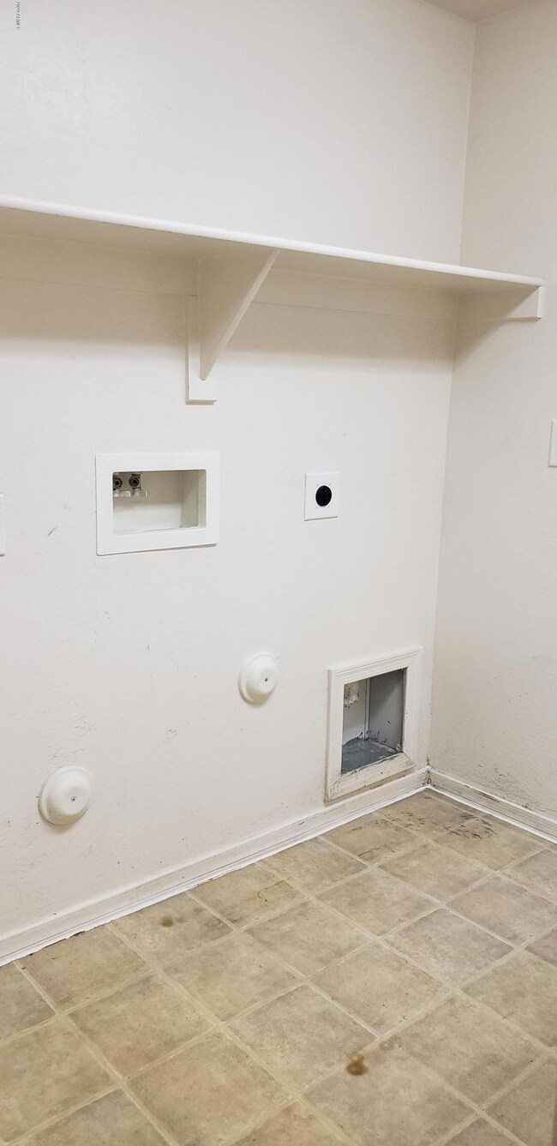
1419 E Holiday Dr Casa Grande, AZ 85122
Highlights
- Vaulted Ceiling
- Double Pane Windows
- Patio
- Eat-In Kitchen
- Dual Vanity Sinks in Primary Bathroom
- Community Playground
About This Home
As of June 20202-Story Beauty ready for your personal touches in Ironwood Commons. This home features some newly painted areas ready for you to move in and complete the look. A Spacious Master Suite is located upstairs along with another 4 bedrooms and a full bathroom. The open kitchen has plenty of storage space and overlooks the family room for easy entertaining. Enjoy the friendly neighborhood minutes away from all your shopping and close to Schools. Definitely a must see!!
Home Details
Home Type
- Single Family
Est. Annual Taxes
- $1,925
Year Built
- Built in 2006
Lot Details
- 7,021 Sq Ft Lot
- Desert faces the front of the property
- Block Wall Fence
- Front and Back Yard Sprinklers
- Grass Covered Lot
HOA Fees
- $49 Monthly HOA Fees
Parking
- 2 Car Garage
- 4 Open Parking Spaces
- Garage Door Opener
Home Design
- Wood Frame Construction
- Tile Roof
- Stucco
Interior Spaces
- 2,595 Sq Ft Home
- 2-Story Property
- Vaulted Ceiling
- Ceiling Fan
- Double Pane Windows
Kitchen
- Eat-In Kitchen
- Breakfast Bar
- Built-In Microwave
- Kitchen Island
Flooring
- Carpet
- Linoleum
Bedrooms and Bathrooms
- 4 Bedrooms
- Primary Bathroom is a Full Bathroom
- 2.5 Bathrooms
- Dual Vanity Sinks in Primary Bathroom
Outdoor Features
- Patio
Schools
- Ironwood Elementary School
- Cactus Middle School
- Vista Grande High School
Utilities
- Refrigerated Cooling System
- Heating Available
- High Speed Internet
Listing and Financial Details
- Tax Lot 190
- Assessor Parcel Number 505-78-590
Community Details
Overview
- Association fees include ground maintenance
- Spectrum Association, Phone Number (480) 719-4524
- Built by Beazer Homes
- Ironwood Commons Ii Subdivision
- FHA/VA Approved Complex
Recreation
- Community Playground
- Bike Trail
Map
Home Values in the Area
Average Home Value in this Area
Property History
| Date | Event | Price | Change | Sq Ft Price |
|---|---|---|---|---|
| 04/23/2025 04/23/25 | For Sale | $350,000 | +54.2% | $135 / Sq Ft |
| 06/19/2020 06/19/20 | Sold | $227,000 | 0.0% | $87 / Sq Ft |
| 06/13/2020 06/13/20 | For Sale | $227,000 | 0.0% | $87 / Sq Ft |
| 04/24/2020 04/24/20 | For Sale | $227,000 | -- | $87 / Sq Ft |
Tax History
| Year | Tax Paid | Tax Assessment Tax Assessment Total Assessment is a certain percentage of the fair market value that is determined by local assessors to be the total taxable value of land and additions on the property. | Land | Improvement |
|---|---|---|---|---|
| 2025 | $1,763 | $28,488 | -- | -- |
| 2024 | $1,890 | $34,198 | -- | -- |
| 2023 | $1,808 | $23,885 | $1,950 | $21,935 |
| 2022 | $1,781 | $17,431 | $1,950 | $15,481 |
| 2021 | $1,890 | $16,686 | $0 | $0 |
| 2020 | $1,784 | $16,294 | $0 | $0 |
| 2019 | $1,925 | $15,473 | $0 | $0 |
| 2018 | $1,904 | $15,062 | $0 | $0 |
| 2017 | $1,856 | $15,413 | $0 | $0 |
| 2016 | $1,551 | $15,319 | $2,125 | $13,194 |
| 2014 | $1,377 | $10,125 | $1,000 | $9,125 |
Mortgage History
| Date | Status | Loan Amount | Loan Type |
|---|---|---|---|
| Closed | $328,500 | VA | |
| Closed | $226,999 | VA | |
| Previous Owner | $70,000 | Credit Line Revolving | |
| Previous Owner | $102,000 | New Conventional |
Deed History
| Date | Type | Sale Price | Title Company |
|---|---|---|---|
| Warranty Deed | $227,000 | Fidelity Natl Ttl Agcy Inc | |
| Special Warranty Deed | $204,178 | Lawyers Title Of Arizona Inc | |
| Special Warranty Deed | -- | Lawyers Title Of Arizona Inc |
Similar Homes in Casa Grande, AZ
Source: Arizona Regional Multiple Listing Service (ARMLS)
MLS Number: 6071466
APN: 505-78-590
- 1430 E Douglas St
- 1496 E Laurel Dr
- 1399 E Anna Dr
- 1524 N Milly Place
- 1359 E Laurel Place
- 1475 N Agave St
- 1539 E Brenda Dr
- 1534 E Alba Dr
- 1391 E 12th St
- 1560 E Melrose Dr
- 1123 N Agave St
- 1281 E Laurel Ct
- 1577 E Laurel Dr
- 1589 E Manor Dr
- 1439 N Desert Willow St
- 1563 E Peregrine Trail
- 1559 E Peregrine Trail
- 1214 E Clearview Dr
- 1347 E Cottonwood Ln
- 0 E Cottonwood Ln
