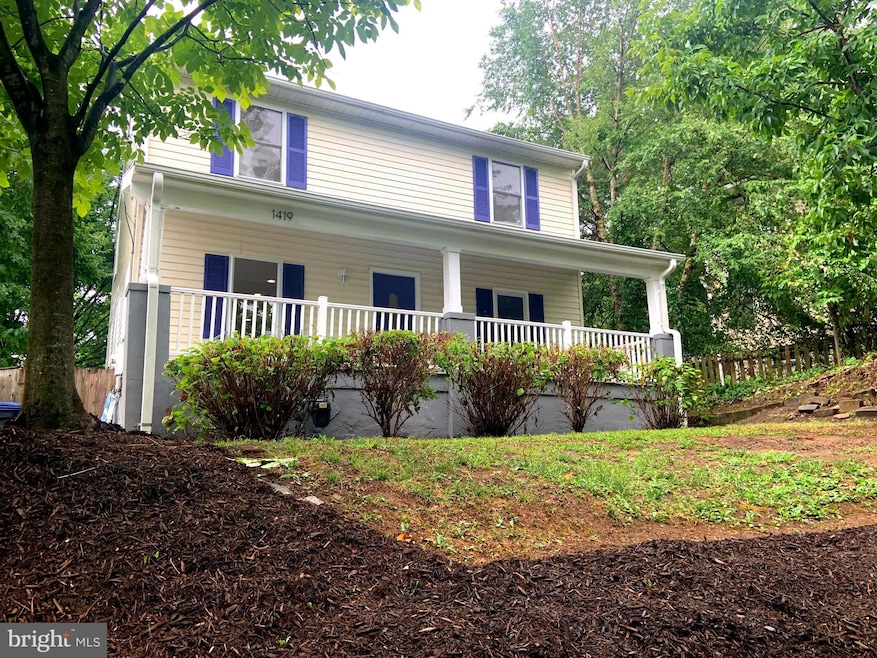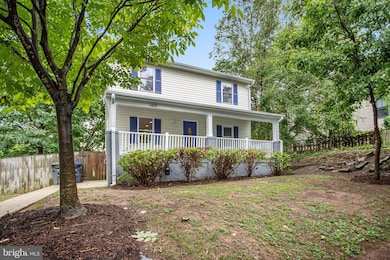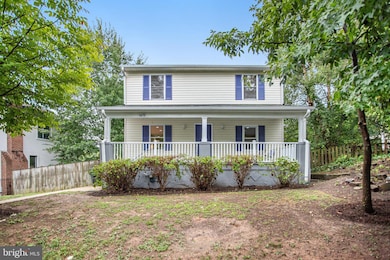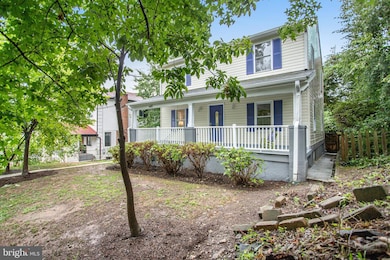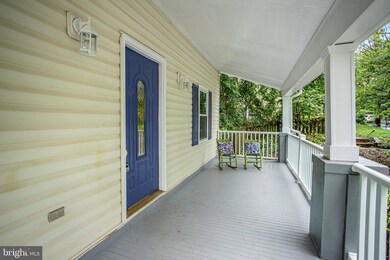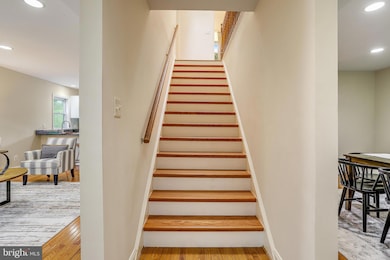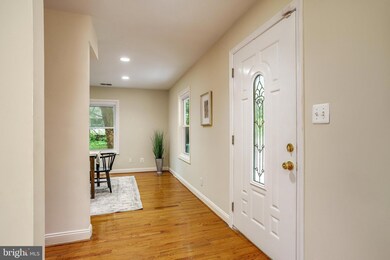
1419 Lawrence St NE Washington, DC 20017
Brookland NeighborhoodEstimated payment $5,676/month
Highlights
- Eat-In Gourmet Kitchen
- Deck
- Engineered Wood Flooring
- Colonial Architecture
- Traditional Floor Plan
- No HOA
About This Home
$25,000 Price Drop! Attn - Buyers - VA Loan Alert: Sellers have a VA Assumable Loan at 3% that you may qualify for with VA financing! Buyers don't miss out on this great home!!Welcome to this Colonial home in the sought-after Brookland neighborhood of Washington, DC. Located on one of Brookland’s most desirable blocks, this residence is the best of both worlds, close to the metro and downtown while being nestled in soothing nature year-round. This freshly painted move-in ready home boasts 4 bedrooms, including a Primary En-Suite. The sun-drenched upper level has been refreshed with new flooring and an updated hall bath. The main level features hardwood floors, a separate Dining Room, and a bright Family Room. The large light-filled Family Room integrates a stylish kitchen with granite countertops, white cabinetry, and stainless steel appliances. This level is built for gathering friends and family, and boosts a chic half bath and a flexible bonus room with built in shelving. Step outside to enjoy a newly built covered front porch overlooking a large front yard planted for year-round interest, ideal for relaxation or entertaining. Walk through French doors to the large rolling fully fenced backyard with mature native shade trees. All this breathtaking and quiet green space provides a quiet setting for contemplative star gazing while being perfect for gatherings, complete with a fire pit to toast s’mores. The spacious multi-level back deck overlooking all this green space is wide-enough for your morning yoga practice and a place to bbq, with plenty of under-deck storage space for all your gardening tools. Climate control is effortless with updated windows, strategically planted shade trees and the Google Nest system, ensuring year-round comfort with central A/C and gas heating. This rare oasis with profuse outdoor space for pets to run around offers peace and tranquility after a long D.C. day. The walkout, fully finished lower level offers abundant additional space, ideal for all your storage needs. Whether you're organizing seasonal items, sports gear, or other belongings, this basement provides plenty of room to keep everything tidy. Additionally, it includes a washer and dryer for added convenience. The rare gift of plentiful street parking on this close-knit block adds to the gifts of this location. Situated just five blocks from the Brookland-CUA Metro on the Red Line, this home provides effortless access to public transportation with short commutes downtown. Known for its close-knit neighbourhood vibe and legendary gardens, Brookland boasts fine high-end dinning along with some of the city’s best casual family dining spots like Menomale and Masala Story. Shopping options enhance the ease of daily living — COMING MAY 2025 - Trader Joe's at 7th and Monroe, just five blocks away! Pick up your groceries on your way home from the Metro! Explore the vibrant Monroe Street Market, open year-round, and enjoy the natural beauty of Bunker Hill Park. Walk three blocks to the hidden gem Franciscan Monastery of the Holy Land in America, renowned for its stunning meditative award-winning gardens and enchanting candlelight concerts. This home offers an unbeatable urban lifestyle bolstered with the kind of community and green space rare in D.C. Combining neighborhood vibe with contemporary living, this move-in ready home is situated in a beloved neighborhood filled with top-tier amenities and attractions. Don’t miss your opportunity to make this exceptional property your new home!
Open House Schedule
-
Sunday, April 27, 20251:00 to 3:00 pm4/27/2025 1:00:00 PM +00:004/27/2025 3:00:00 PM +00:00Reduced to $914,900 - $7,000 below DC assessment!! Well maintained 4 bedroom, 2.5 bath Colonial home in the highly desirable Brookland neighborhood of DC. Offering a perfect blend of classic charm and modern amenities, this residence is ideally situated for both convenience and enjoyment. Just five blocks to the NEW Trader Joe's and Brookland-CUA Metro on the red line, this home offers easy access to public transportation. Buses are nearby, and dining and shopping options are just minutes away.Add to Calendar
Home Details
Home Type
- Single Family
Est. Annual Taxes
- $6,837
Year Built
- Built in 1923 | Remodeled in 2024
Lot Details
- 6,113 Sq Ft Lot
- Privacy Fence
- Wood Fence
- Landscaped
- Back Yard Fenced
- Property is in excellent condition
Parking
- On-Street Parking
Home Design
- Colonial Architecture
- Permanent Foundation
- Shingle Roof
- Vinyl Siding
Interior Spaces
- Property has 3 Levels
- Traditional Floor Plan
- Recessed Lighting
- Double Pane Windows
- Window Screens
- Family Room Off Kitchen
- Living Room
- Formal Dining Room
- Den
- Fire and Smoke Detector
Kitchen
- Eat-In Gourmet Kitchen
- Gas Oven or Range
- Built-In Microwave
- Ice Maker
- Dishwasher
- Stainless Steel Appliances
- Disposal
Flooring
- Engineered Wood
- Concrete
- Ceramic Tile
- Luxury Vinyl Plank Tile
Bedrooms and Bathrooms
- 4 Bedrooms
- En-Suite Primary Bedroom
- En-Suite Bathroom
Laundry
- Laundry Room
- Dryer
- Washer
Improved Basement
- Basement Fills Entire Space Under The House
- Connecting Stairway
- Rear Basement Entry
- Sump Pump
- Laundry in Basement
Outdoor Features
- Deck
- Porch
Utilities
- Forced Air Heating and Cooling System
- Vented Exhaust Fan
- Programmable Thermostat
- Natural Gas Water Heater
Community Details
- No Home Owners Association
- Brookland Subdivision
Listing and Financial Details
- Tax Lot 806
- Assessor Parcel Number 4011//0806
Map
Home Values in the Area
Average Home Value in this Area
Tax History
| Year | Tax Paid | Tax Assessment Tax Assessment Total Assessment is a certain percentage of the fair market value that is determined by local assessors to be the total taxable value of land and additions on the property. | Land | Improvement |
|---|---|---|---|---|
| 2024 | $6,837 | $891,430 | $411,160 | $480,270 |
| 2023 | $6,530 | $852,610 | $399,670 | $452,940 |
| 2022 | $5,982 | $782,420 | $364,950 | $417,470 |
| 2021 | $5,799 | $758,550 | $359,570 | $398,980 |
| 2020 | $5,544 | $727,900 | $346,790 | $381,110 |
| 2019 | $5,399 | $709,970 | $331,140 | $378,830 |
| 2018 | $5,204 | $687,600 | $0 | $0 |
| 2017 | $4,738 | $629,910 | $0 | $0 |
| 2016 | $4,501 | $601,340 | $0 | $0 |
| 2015 | $3,539 | $539,130 | $0 | $0 |
| 2014 | $3,228 | $449,950 | $0 | $0 |
Property History
| Date | Event | Price | Change | Sq Ft Price |
|---|---|---|---|---|
| 04/10/2025 04/10/25 | Price Changed | $914,900 | -2.7% | $351 / Sq Ft |
| 10/22/2024 10/22/24 | Price Changed | $939,900 | -1.1% | $360 / Sq Ft |
| 09/10/2024 09/10/24 | For Sale | $949,900 | +31.4% | $364 / Sq Ft |
| 06/09/2016 06/09/16 | Sold | $723,000 | +3.4% | $277 / Sq Ft |
| 05/06/2016 05/06/16 | Pending | -- | -- | -- |
| 04/22/2016 04/22/16 | Price Changed | $699,000 | 0.0% | $268 / Sq Ft |
| 04/22/2016 04/22/16 | For Sale | $699,000 | -5.4% | $268 / Sq Ft |
| 04/15/2016 04/15/16 | Pending | -- | -- | -- |
| 03/31/2016 03/31/16 | For Sale | $739,000 | -- | $283 / Sq Ft |
Deed History
| Date | Type | Sale Price | Title Company |
|---|---|---|---|
| Special Warranty Deed | $723,000 | Classic Settlements Inc | |
| Deed | $349,000 | -- |
Mortgage History
| Date | Status | Loan Amount | Loan Type |
|---|---|---|---|
| Open | $678,098 | VA | |
| Closed | $721,034 | VA | |
| Previous Owner | $480,000 | Adjustable Rate Mortgage/ARM | |
| Previous Owner | $326,250 | New Conventional | |
| Previous Owner | $252,600 | New Conventional | |
| Previous Owner | $100,000 | Unknown | |
| Previous Owner | $279,200 | New Conventional |
Similar Homes in Washington, DC
Source: Bright MLS
MLS Number: DCDC2158548
APN: 4011-0806
- 1414 Kearny St NE
- 1416 Kearny St NE
- 1427 Kearny St NE
- 1401 Monroe St NE
- 1336 Kearny St NE
- 1427 Jackson St NE
- 1440 Newton St NE
- 3614 14th St NE
- 1523 Otis St NE
- 1323 Irving St NE
- 1444 Newton St NE
- 1448 Newton St NE
- 1234 Monroe St NE
- 3319 12th St NE
- 3309 12th St NE
- 1202 Jackson St NE Unit P-6
- 3216 18th St NE
- 1030 Kearny St NE
- 1036 Jackson St NE
- 1707 Irving St NE
