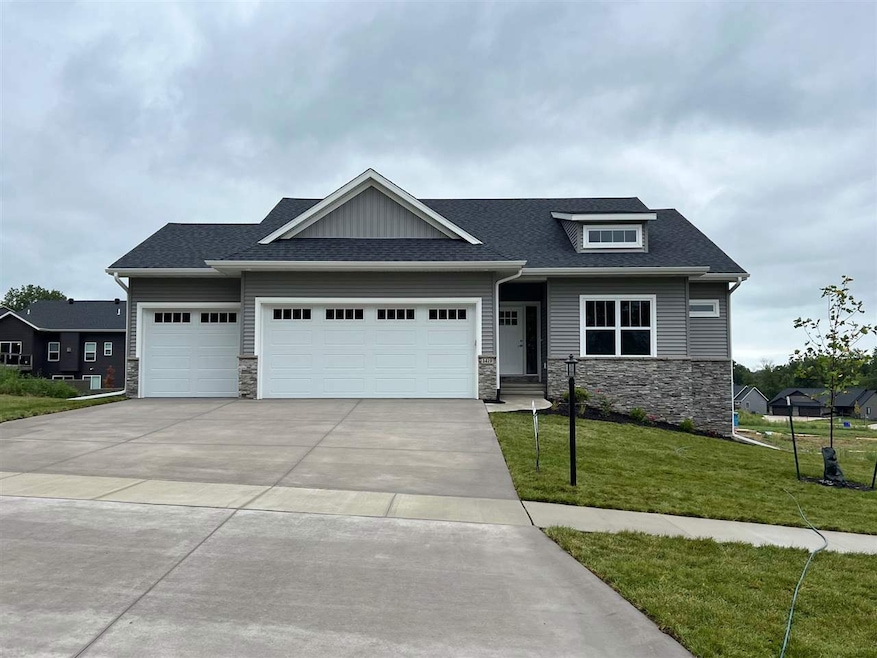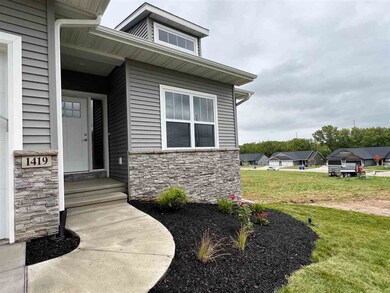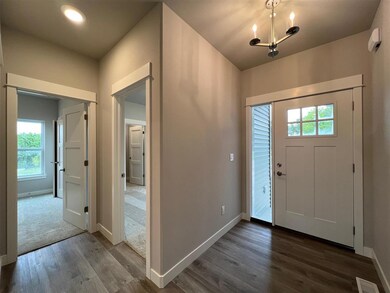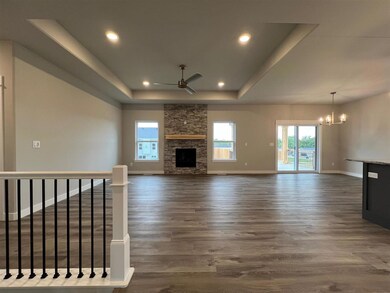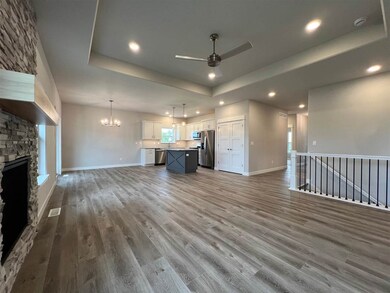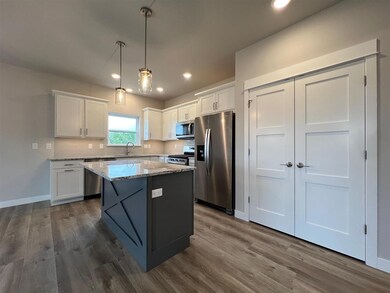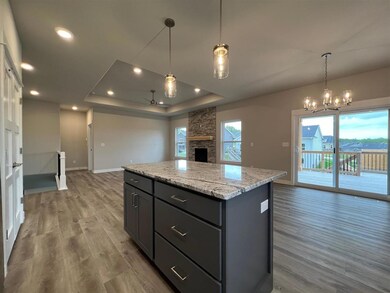
$479,900
- 4 Beds
- 3 Baths
- 2,981 Sq Ft
- 529 Deer View Ave
- Tiffin, IA
Location for commutes, property for functionality. With just under 3000 sq ft, you'll find all you need is right here. Off the 3 car garage is the mudroom with lockers and a separate laundry room. You'll be greeted with 10' ceilings in the open concept kitchen, dining, and great room. Dining room leads out to the deck. The primary is spacious and has private double vanity bath with fully tiled
Matt VandeBerg Urban Acres Real Estate
