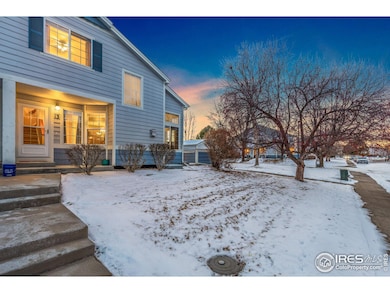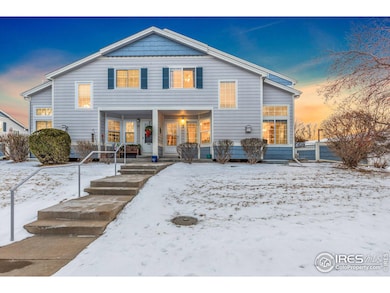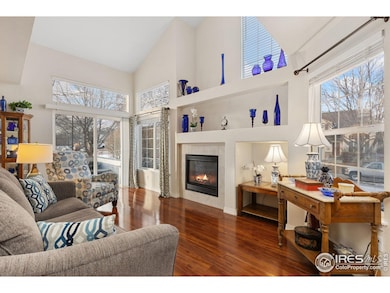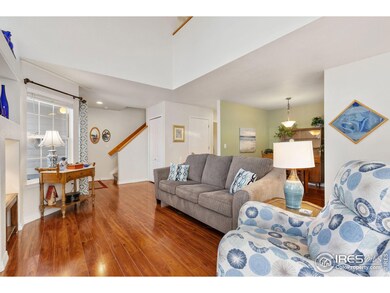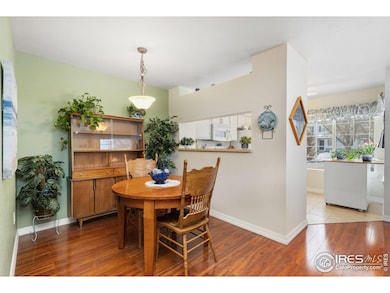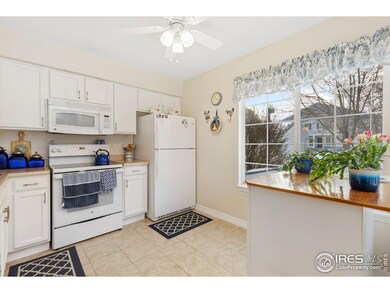
1419 Red Mountain Dr Unit 13 Longmont, CO 80504
East Side NeighborhoodHighlights
- Open Floorplan
- Contemporary Architecture
- End Unit
- Fall River Elementary School Rated A-
- Cathedral Ceiling
- 1 Car Detached Garage
About This Home
As of April 2025Charming 2-Bedroom, 2-Bath End-Unit in Longmont, CO. This inviting 2-bedroom, 2-bathroom end-unit townhome offers the perfect blend of comfort and convenience in a prime Longmont location. The main level features beautiful laminate flooring, a cozy fireplace, and an open living area that flows to a private patio, ideal for outdoor relaxation. The recently remodeled upstairs bathroom adds a modern touch, while the two spacious bedrooms provide ample room for rest or home office use. The unfinished basement offers tremendous potential-create a third bedroom, office, or a recreational room tailored to your needs. Additional perks include a detached 1-car garage, private parking space, and a low-maintenance lifestyle with easy access to shopping, dining, parks, and major routes. This well-maintained home is a rare find in a desirable, centrally located community. Don't miss the opportunity to make it your own!
Townhouse Details
Home Type
- Townhome
Est. Annual Taxes
- $1,934
Year Built
- Built in 1998
Lot Details
- 1,145 Sq Ft Lot
- End Unit
- North Facing Home
HOA Fees
- $385 Monthly HOA Fees
Parking
- 1 Car Detached Garage
Home Design
- Contemporary Architecture
- Wood Frame Construction
- Composition Roof
Interior Spaces
- 1,132 Sq Ft Home
- 2-Story Property
- Open Floorplan
- Cathedral Ceiling
- Ceiling Fan
- Gas Fireplace
- Double Pane Windows
- Window Treatments
- Dining Room
Kitchen
- Microwave
- Dishwasher
- Disposal
Flooring
- Carpet
- Laminate
- Tile
Bedrooms and Bathrooms
- 2 Bedrooms
- Walk-In Closet
Laundry
- Dryer
- Washer
Unfinished Basement
- Basement Fills Entire Space Under The House
- Laundry in Basement
Outdoor Features
- Patio
- Exterior Lighting
Schools
- Fall River Elementary School
- Trail Ridge Middle School
- Skyline High School
Utilities
- Forced Air Heating and Cooling System
- High Speed Internet
- Cable TV Available
Community Details
- Association fees include trash, snow removal, water/sewer
- Quail Crossing Flg 1 Pud Subdivision
Listing and Financial Details
- Assessor Parcel Number R0129807
Map
Home Values in the Area
Average Home Value in this Area
Property History
| Date | Event | Price | Change | Sq Ft Price |
|---|---|---|---|---|
| 04/03/2025 04/03/25 | Sold | $400,000 | 0.0% | $353 / Sq Ft |
| 02/13/2025 02/13/25 | Price Changed | $400,000 | -1.2% | $353 / Sq Ft |
| 01/16/2025 01/16/25 | For Sale | $405,000 | +26.6% | $358 / Sq Ft |
| 01/28/2019 01/28/19 | Off Market | $320,000 | -- | -- |
| 09/14/2018 09/14/18 | Sold | $320,000 | 0.0% | $181 / Sq Ft |
| 08/15/2018 08/15/18 | Pending | -- | -- | -- |
| 08/05/2018 08/05/18 | For Sale | $320,000 | -- | $181 / Sq Ft |
Tax History
| Year | Tax Paid | Tax Assessment Tax Assessment Total Assessment is a certain percentage of the fair market value that is determined by local assessors to be the total taxable value of land and additions on the property. | Land | Improvement |
|---|---|---|---|---|
| 2024 | $1,934 | $20,495 | -- | $20,495 |
| 2023 | $1,934 | $20,495 | $3,564 | $20,616 |
| 2022 | $1,978 | $19,989 | $2,683 | $17,306 |
| 2021 | $2,004 | $20,564 | $2,760 | $17,804 |
| 2020 | $1,872 | $19,276 | $2,145 | $17,131 |
| 2019 | $1,843 | $19,276 | $2,145 | $17,131 |
| 2018 | $1,489 | $15,674 | $2,160 | $13,514 |
| 2017 | $1,469 | $17,329 | $2,388 | $14,941 |
| 2016 | $1,312 | $13,723 | $3,025 | $10,698 |
| 2015 | $1,250 | $11,645 | $2,706 | $8,939 |
| 2014 | $1,084 | $11,645 | $2,706 | $8,939 |
Mortgage History
| Date | Status | Loan Amount | Loan Type |
|---|---|---|---|
| Open | $388,000 | New Conventional | |
| Previous Owner | $100,000 | New Conventional | |
| Previous Owner | $19,000 | Credit Line Revolving | |
| Previous Owner | $93,000 | Unknown | |
| Previous Owner | $65,000 | No Value Available | |
| Previous Owner | $119,780 | FHA |
Deed History
| Date | Type | Sale Price | Title Company |
|---|---|---|---|
| Warranty Deed | $400,000 | Chicago Title | |
| Warranty Deed | $320,000 | First American Title Co | |
| Interfamily Deed Transfer | -- | First American Title Co | |
| Interfamily Deed Transfer | -- | None Available | |
| Quit Claim Deed | -- | -- | |
| Interfamily Deed Transfer | -- | -- | |
| Warranty Deed | $155,000 | First American Heritage Titl | |
| Warranty Deed | $120,770 | First American Heritage Titl |
Similar Homes in Longmont, CO
Source: IRES MLS
MLS Number: 1024656
APN: 1205363-16-001
- 1419 Red Mountain Dr Unit 15
- 1215 Monarch Dr
- 1022 Morning Dove Dr
- 1430 Bluefield Ave
- 330 High Point Dr Unit 102
- 836 Windflower Dr
- 1526 Chukar Dr
- 12027 Saint Vrain Rd
- 1534 Chukar Dr
- 1619 Bluefield Ave
- 1536 Goshawk Dr
- 930 Button Rock Dr Unit N80
- 930 Button Rock Dr Unit Q102
- 930 Button Rock Dr Unit J59
- 1219 Cedarwood Dr
- 1189 Fall River Cir
- 1173 Fall River Cir
- 704 Windflower Dr
- 6030 Fox Hill Dr
- 1427 Deerwood Dr

