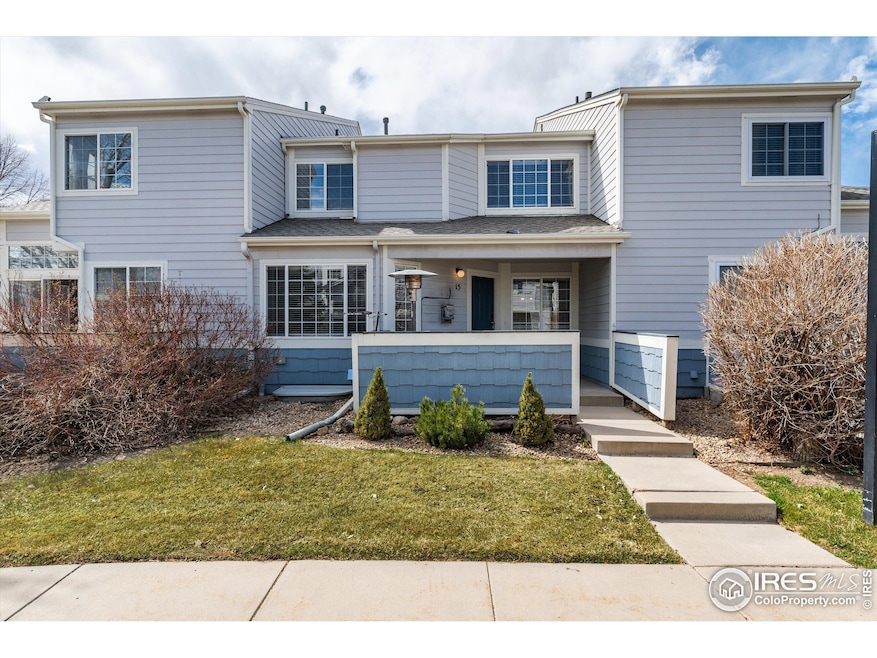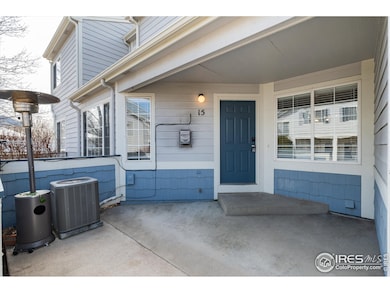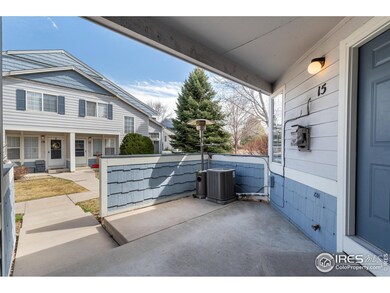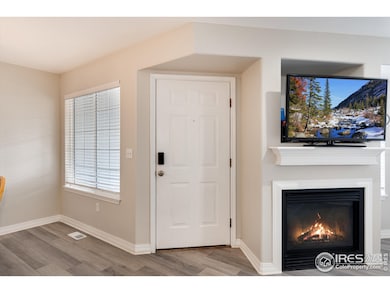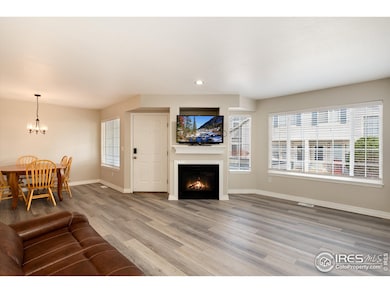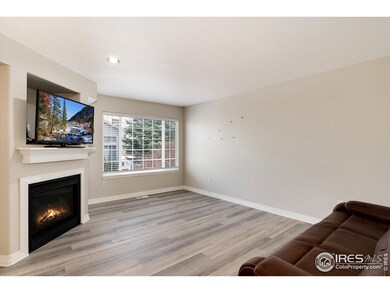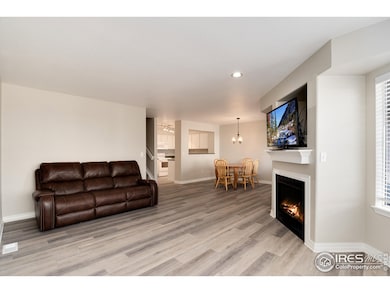
1419 Red Mountain Dr Unit 15 Longmont, CO 80504
East Side NeighborhoodEstimated payment $2,997/month
Highlights
- Two Primary Bedrooms
- Open Floorplan
- 2 Car Detached Garage
- Fall River Elementary School Rated A-
- Cathedral Ceiling
- Double Pane Windows
About This Home
This one of kind TURN KEY town home has it all! The HOA recently replaced the roof, and your HOA fee includes exterior maintenance, trash, snow removal, and WATER/SEWER. Big ticket updates include NEW FURNACE and A/C in 2020, and NEW FINISHED BASEMENT with a great layout. Well Maintained HOA Landscaping makes this townhome live like a single family home without the maintenance; and the INVITING COVERED PATIO allows you to take in refreshing Colorado mornings year-round. With an OPEN LAYOUT and AMPLE SUNLIGHT this layout is spacious and bright. Some features on the main level include timeless MODERN LUXERY VINYL PLANK, and an updated half bath with makes entertaining a breeze. This home boasts two bedrooms on the upper level EACH WITH IT'S OWN ON-SUITE FULL BATHROOM. The HUGE PRIMARY BEDROOM offers VAULTED CEILINGS, and a LARGE WALK-IN CLOSET in addition to the on-suite full bath. The recently finished basement offers a MODERN FULL BATHROOM, LARGE BEDROOM, FINISHED LAUNDRY AREA, and a second area which could be used as a non-conforming bedroom, OFFICE, FINISHED STORAGE AREA, CRAFT ROOM etc. Finally, this home comes complete with DETACHED COVERED PARKING. Showings start Saturday 4/5. Open House Saturday 4/5 12:00-2:00 PM
Townhouse Details
Home Type
- Townhome
Est. Annual Taxes
- $1,929
Year Built
- Built in 1998
HOA Fees
- $385 Monthly HOA Fees
Parking
- 2 Car Detached Garage
Home Design
- Wood Frame Construction
- Composition Roof
Interior Spaces
- 1,784 Sq Ft Home
- 2-Story Property
- Open Floorplan
- Cathedral Ceiling
- Gas Fireplace
- Double Pane Windows
- Window Treatments
- Basement Fills Entire Space Under The House
Kitchen
- Electric Oven or Range
- Microwave
- Disposal
Flooring
- Carpet
- Luxury Vinyl Tile
Bedrooms and Bathrooms
- 4 Bedrooms
- Double Master Bedroom
- Walk-In Closet
- Primary Bathroom is a Full Bathroom
Laundry
- Laundry on lower level
- Dryer
- Washer
Schools
- Fall River Elementary School
- Trail Ridge Middle School
- Skyline High School
Utilities
- Forced Air Heating and Cooling System
- High Speed Internet
Additional Features
- Patio
- 944 Sq Ft Lot
Community Details
- Association fees include trash, snow removal, ground maintenance, management, utilities, maintenance structure, water/sewer, hazard insurance
- Quail Crossing Flg 1 Pud Subdivision
Listing and Financial Details
- Assessor Parcel Number R0129809
Map
Home Values in the Area
Average Home Value in this Area
Tax History
| Year | Tax Paid | Tax Assessment Tax Assessment Total Assessment is a certain percentage of the fair market value that is determined by local assessors to be the total taxable value of land and additions on the property. | Land | Improvement |
|---|---|---|---|---|
| 2024 | $1,903 | $20,167 | -- | $20,167 |
| 2023 | $1,903 | $20,167 | $3,236 | $20,616 |
| 2022 | $1,920 | $19,405 | $2,433 | $16,972 |
| 2021 | $1,945 | $19,963 | $2,503 | $17,460 |
| 2020 | $1,871 | $19,263 | $1,931 | $17,332 |
| 2019 | $1,842 | $19,263 | $1,931 | $17,332 |
| 2018 | $1,490 | $15,689 | $1,944 | $13,745 |
| 2017 | $1,470 | $17,345 | $2,149 | $15,196 |
| 2016 | $1,327 | $13,882 | $2,786 | $11,096 |
| 2015 | $1,264 | $11,812 | $2,706 | $9,106 |
| 2014 | $1,099 | $11,812 | $2,706 | $9,106 |
Property History
| Date | Event | Price | Change | Sq Ft Price |
|---|---|---|---|---|
| 04/01/2025 04/01/25 | For Sale | $440,000 | +10.4% | $247 / Sq Ft |
| 08/28/2023 08/28/23 | Sold | $398,500 | -0.1% | $332 / Sq Ft |
| 07/25/2023 07/25/23 | Price Changed | $399,000 | -2.7% | $333 / Sq Ft |
| 06/27/2023 06/27/23 | For Sale | $410,000 | -- | $342 / Sq Ft |
Deed History
| Date | Type | Sale Price | Title Company |
|---|---|---|---|
| Special Warranty Deed | $398,500 | Orchard Title | |
| Warranty Deed | $119,025 | First American Heritage Titl |
Mortgage History
| Date | Status | Loan Amount | Loan Type |
|---|---|---|---|
| Open | $378,575 | New Conventional | |
| Previous Owner | $155,677 | FHA | |
| Previous Owner | $15,500 | Unknown | |
| Previous Owner | $109,204 | FHA | |
| Previous Owner | $117,474 | FHA |
Similar Homes in Longmont, CO
Source: IRES MLS
MLS Number: 1029912
APN: 1205363-16-003
- 1215 Monarch Dr
- 1022 Morning Dove Dr
- 1430 Bluefield Ave
- 330 High Point Dr Unit 102
- 836 Windflower Dr
- 1526 Chukar Dr
- 12027 Saint Vrain Rd
- 1534 Chukar Dr
- 1619 Bluefield Ave
- 1536 Goshawk Dr
- 930 Button Rock Dr Unit N80
- 930 Button Rock Dr Unit Q102
- 930 Button Rock Dr Unit J59
- 1219 Cedarwood Dr
- 1189 Fall River Cir
- 1173 Fall River Cir
- 704 Windflower Dr
- 6030 Fox Hill Dr
- 1427 Deerwood Dr
- 1019 Red Oak Dr
