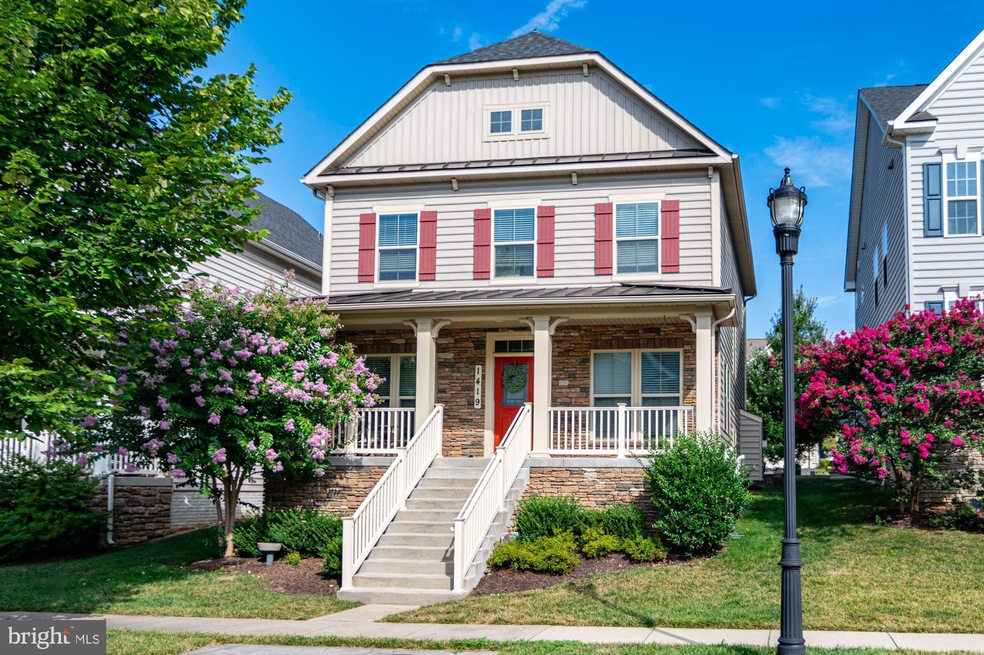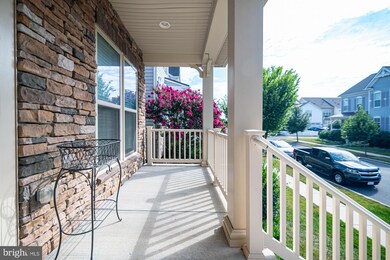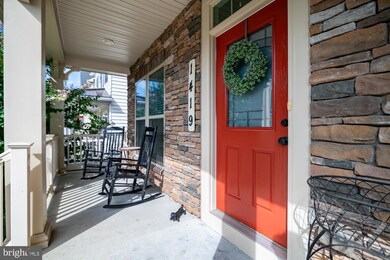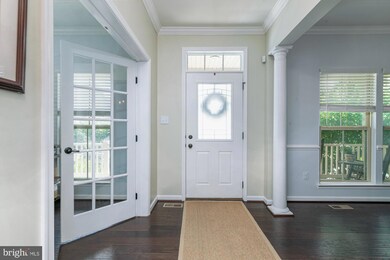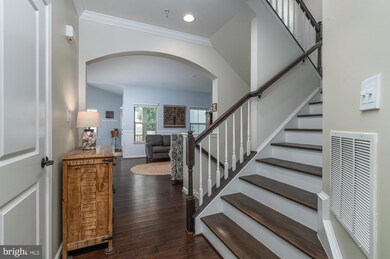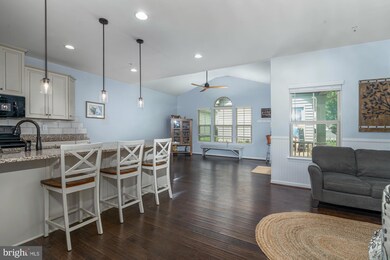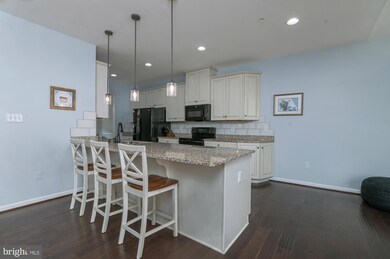
1419 Village Green Way Brunswick, MD 21716
Highlights
- Gourmet Kitchen
- Transitional Architecture
- Garden View
- Open Floorplan
- Wood Flooring
- Upgraded Countertops
About This Home
As of October 2024Incredibly charming home with full front porch, beautiful kitchen with large island that opens up to the family room with beadboard walls and gas fireplace. Hardwood floors throughout the entire main level, including in the dining room and office with double French doors. Morning room that leads out to the stone patio in the backyard and 2-car detached garage. Go upstairs the hardwood steps to the bedroom level, also featuring the same java hickory wood floors. The primary suite is very peaceful! The bedroom has more beadboard walls, tray ceiling and walk-in closet, and the bathroom has several recent updates. Two more bedrooms, full bath and laundry room complete the upper level. You will find several designer light fixtures and cool ceiling fans throughout. The basement is unfinished, but has a proper egress window to be able to convert into a 4th legal bedroom. Rough-in for bath. Medical grade whole-house air scrubber. Perfect for people with air-borne allergies, whole-house water softener, Brand new 10-yr battery smoke detectors, freshly painted on the inside, power washed on the outside. This house is located on a quiet street between Shenandoah View Park and all the shopping in the market place. Brunswick Crossing is an amazing place to live with its resort-style swimming pool, many tot lots, fitness center, tennis courts, beach volley, soccer field, baseball field, basket ball court, dog parks and walking trails nestles through the community that go on for miles. Don't miss your chance of owning this lovely home. Schedule your showing today!
Home Details
Home Type
- Single Family
Est. Annual Taxes
- $5,509
Year Built
- Built in 2017
Lot Details
- 4,400 Sq Ft Lot
- Property is in excellent condition
- Property is zoned PUD, Mixed use planned community
HOA Fees
- $164 Monthly HOA Fees
Parking
- 2 Car Detached Garage
- Rear-Facing Garage
- Garage Door Opener
Home Design
- Transitional Architecture
- Traditional Architecture
- Brick Exterior Construction
- Permanent Foundation
- Architectural Shingle Roof
- Vinyl Siding
- Passive Radon Mitigation
- Concrete Perimeter Foundation
Interior Spaces
- Property has 2 Levels
- Open Floorplan
- Ceiling Fan
- Recessed Lighting
- Fireplace Mantel
- Gas Fireplace
- French Doors
- Family Room Off Kitchen
- Formal Dining Room
- Garden Views
Kitchen
- Gourmet Kitchen
- Gas Oven or Range
- Built-In Microwave
- Ice Maker
- Dishwasher
- Kitchen Island
- Upgraded Countertops
- Disposal
Flooring
- Wood
- Ceramic Tile
Bedrooms and Bathrooms
- 3 Bedrooms
- Walk-In Closet
Laundry
- Laundry Room
- Laundry on upper level
- Dryer
- Washer
Unfinished Basement
- English Basement
- Heated Basement
- Basement Fills Entire Space Under The House
- Connecting Stairway
- Basement Windows
Accessible Home Design
- More Than Two Accessible Exits
Outdoor Features
- Patio
- Porch
Schools
- Brunswick Elementary And Middle School
- Brunswick High School
Utilities
- Forced Air Heating and Cooling System
- Air Filtration System
- Underground Utilities
- 200+ Amp Service
- Natural Gas Water Heater
Listing and Financial Details
- Tax Lot 3
- Assessor Parcel Number 1125589874
Community Details
Overview
- $250 Capital Contribution Fee
- Association fees include lawn care front, lawn care rear, lawn care side, common area maintenance
- Brunswick Crossing HOA
- Built by Ryan Homes
- Brunswick Crossing Subdivision, The Hemingway Floorplan
- Property Manager
Amenities
- Common Area
Recreation
- Tennis Courts
- Baseball Field
- Soccer Field
- Community Basketball Court
- Volleyball Courts
- Community Playground
- Community Pool
- Dog Park
- Jogging Path
Map
Home Values in the Area
Average Home Value in this Area
Property History
| Date | Event | Price | Change | Sq Ft Price |
|---|---|---|---|---|
| 10/30/2024 10/30/24 | Sold | $515,000 | -1.9% | $250 / Sq Ft |
| 08/09/2024 08/09/24 | For Sale | $525,000 | -- | $254 / Sq Ft |
Tax History
| Year | Tax Paid | Tax Assessment Tax Assessment Total Assessment is a certain percentage of the fair market value that is determined by local assessors to be the total taxable value of land and additions on the property. | Land | Improvement |
|---|---|---|---|---|
| 2024 | $7,220 | $361,500 | $60,200 | $301,300 |
| 2023 | $6,808 | $348,200 | $0 | $0 |
| 2022 | $6,575 | $334,900 | $0 | $0 |
| 2021 | $6,162 | $321,600 | $60,200 | $261,400 |
| 2020 | $6,162 | $311,600 | $0 | $0 |
| 2019 | $5,982 | $301,600 | $0 | $0 |
| 2018 | $5,887 | $291,600 | $60,200 | $231,400 |
| 2017 | $5,715 | $291,600 | $0 | $0 |
| 2016 | -- | $60,200 | $0 | $0 |
| 2015 | -- | $60,200 | $0 | $0 |
| 2014 | -- | $60,200 | $0 | $0 |
Mortgage History
| Date | Status | Loan Amount | Loan Type |
|---|---|---|---|
| Open | $261,700 | New Conventional | |
| Closed | $267,536 | New Conventional | |
| Previous Owner | $3,480,917 | Amount Keyed Is An Aggregate Amount |
Deed History
| Date | Type | Sale Price | Title Company |
|---|---|---|---|
| Deed | $373,550 | Stewart Title Guaranty Co | |
| Special Warranty Deed | $60,000 | None Available |
Similar Homes in Brunswick, MD
Source: Bright MLS
MLS Number: MDFR2047730
APN: 25-589874
- 1209 Shenandoah Square N
- 1214 Shenandoah Square S
- TBB Brandenburg Farm Ct Unit ALBEMARLE
- 1320 Pennington Dr
- 1301 Monocacy Crossing Pkwy
- 716 Jefferson Pike
- TBB Monocacy Crossing Pkwy Unit BRIDGEPORT
- TBB Monocacy Crossing Pkwy Unit NEW HAVEN
- TBB Miller Farm Dr Unit REGENT II
- 1301 Potomac View Pkwy
- TBB Enfield Farm Ln Unit CUMBERLAND II
- TBB Enfield Farm Ln Unit OAKDALE II
- 1401 Potomac View Pkwy
- 1020 Shenandoah View Pkwy
- 1020 Shenandoah View Pkwy
- 1020 Shenandoah View Pkwy
- 1020 Shenandoah View Pkwy
- 1020 Shenandoah View Pkwy
- 1020 Shenandoah View Pkwy
- 1020 Shenandoah View Pkwy
