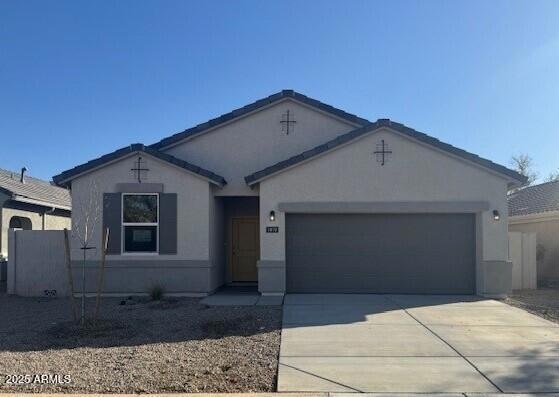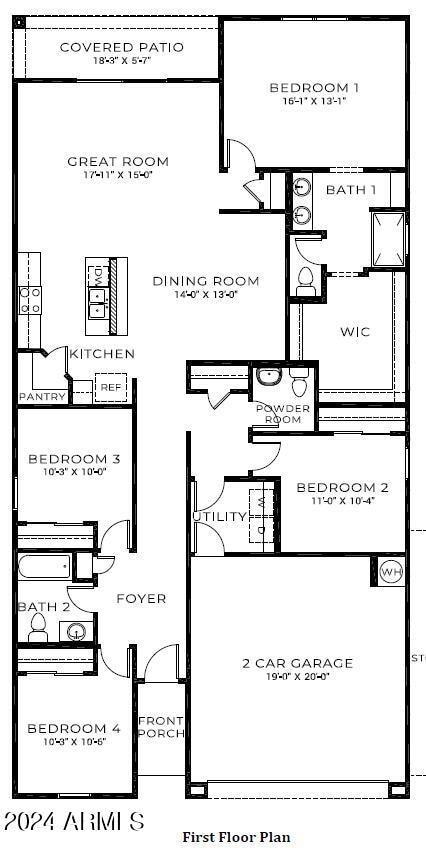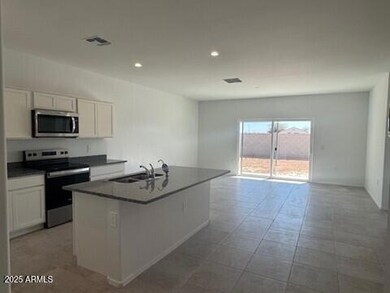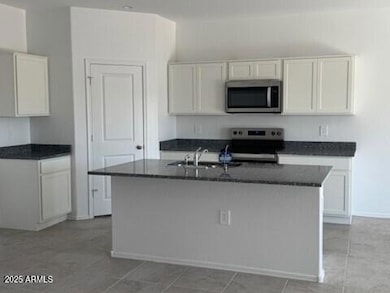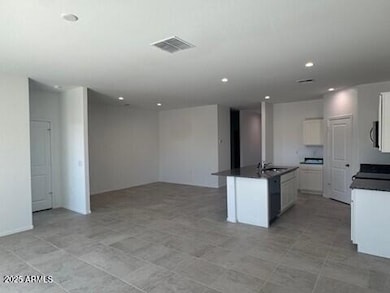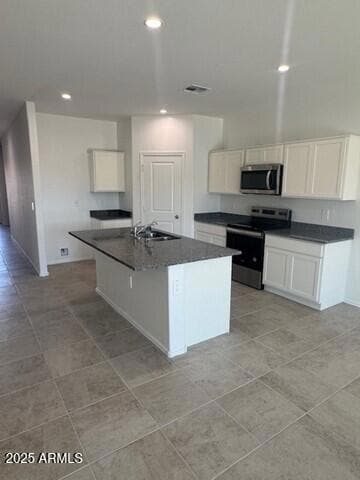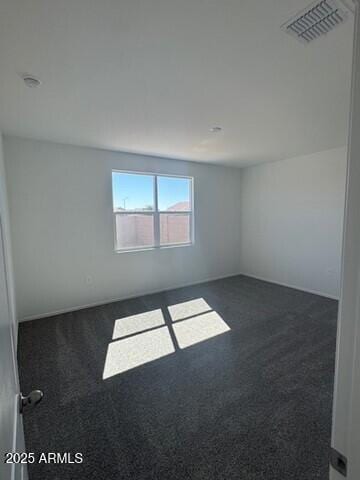
1419 W Hess Ave Coolidge, AZ 85128
Estimated payment $1,876/month
Highlights
- Corner Lot
- Eat-In Kitchen
- Dual Vanity Sinks in Primary Bathroom
- Granite Countertops
- Double Pane Windows
- Cooling Available
About This Home
**QUICK MOVE-IN**This 4-bedroom 2.5 Bath home features a split floorplan with spacious great room and separate dining area. White upgraded Cabinets, Granite Countertops, Stainless Steel Appliances and Tile throughout home except bedrooms. This home is complete with front yard landscape, rain gutters, covered patio, 2'' Faux Blinds, FRIDGE, WASHER and DRYER, and Smart Home Technology Package. Ask about incentives with use of preferred lender. USDA ELIGIBLE!!
Home Details
Home Type
- Single Family
Est. Annual Taxes
- $148
Year Built
- Built in 2025 | Under Construction
Lot Details
- 5,893 Sq Ft Lot
- Desert faces the front of the property
- Block Wall Fence
- Corner Lot
- Front Yard Sprinklers
- Sprinklers on Timer
HOA Fees
- $50 Monthly HOA Fees
Parking
- 2 Car Garage
Home Design
- Wood Frame Construction
- Tile Roof
- Concrete Roof
- Stucco
Interior Spaces
- 1,854 Sq Ft Home
- 1-Story Property
- Ceiling height of 9 feet or more
- Double Pane Windows
- Low Emissivity Windows
- Vinyl Clad Windows
- Tinted Windows
- Smart Home
- Washer and Dryer Hookup
Kitchen
- Eat-In Kitchen
- Breakfast Bar
- Built-In Microwave
- Granite Countertops
Flooring
- Carpet
- Tile
Bedrooms and Bathrooms
- 4 Bedrooms
- 2.5 Bathrooms
- Dual Vanity Sinks in Primary Bathroom
Schools
- Heartland Ranch Elementary School
- Coolidge Jr. High Middle School
- Coolidge High School
Utilities
- Cooling Available
- Heating Available
- High Speed Internet
Listing and Financial Details
- Tax Lot 402
- Assessor Parcel Number 209-39-402
Community Details
Overview
- Association fees include ground maintenance
- Heartland Coolidge Association, Phone Number (602) 957-9191
- Built by D.R. Horton
- Heartland Unit 3 Subdivision, Harris Floorplan
- FHA/VA Approved Complex
Recreation
- Community Playground
- Bike Trail
Map
Home Values in the Area
Average Home Value in this Area
Tax History
| Year | Tax Paid | Tax Assessment Tax Assessment Total Assessment is a certain percentage of the fair market value that is determined by local assessors to be the total taxable value of land and additions on the property. | Land | Improvement |
|---|---|---|---|---|
| 2025 | $148 | -- | -- | -- |
| 2024 | $145 | -- | -- | -- |
| 2023 | $153 | $3,659 | $3,659 | $0 |
| 2022 | $145 | $3,659 | $3,659 | $0 |
| 2021 | $152 | $1,463 | $0 | $0 |
| 2020 | $149 | $1,073 | $0 | $0 |
| 2019 | $142 | $1,073 | $0 | $0 |
| 2018 | $133 | $1,073 | $0 | $0 |
| 2017 | $130 | $1,073 | $0 | $0 |
| 2016 | $116 | $1,160 | $1,160 | $0 |
| 2014 | $120 | $800 | $800 | $0 |
Property History
| Date | Event | Price | Change | Sq Ft Price |
|---|---|---|---|---|
| 04/19/2025 04/19/25 | Pending | -- | -- | -- |
| 04/13/2025 04/13/25 | Price Changed | $324,989 | 0.0% | $175 / Sq Ft |
| 03/14/2025 03/14/25 | Price Changed | $324,990 | -1.8% | $175 / Sq Ft |
| 02/27/2025 02/27/25 | Price Changed | $331,060 | +1.1% | $179 / Sq Ft |
| 02/22/2025 02/22/25 | Price Changed | $327,425 | 0.0% | $177 / Sq Ft |
| 02/22/2025 02/22/25 | For Sale | $327,425 | +2.3% | $177 / Sq Ft |
| 02/16/2025 02/16/25 | Pending | -- | -- | -- |
| 02/13/2025 02/13/25 | Price Changed | $319,990 | -2.0% | $173 / Sq Ft |
| 01/25/2025 01/25/25 | For Sale | $326,425 | -- | $176 / Sq Ft |
Deed History
| Date | Type | Sale Price | Title Company |
|---|---|---|---|
| Special Warranty Deed | $2,444,000 | Dhi Title |
Similar Homes in Coolidge, AZ
Source: Arizona Regional Multiple Listing Service (ARMLS)
MLS Number: 6810808
APN: 209-39-402
- 1366 W Hess Ave
- 1361 W Hess Ave
- 1413 W Hess Ave
- 1419 W Hess Ave
- 1426 W Hess Ave
- 1343 W Hess Ave
- 1432 W Hess Ave
- 1331 W Hess Ave
- 1417 W Hopi Dr
- 1409 W Hopi Dr
- 1389 W Hopi Dr
- 1381 W Hopi Dr
- 1373 W Hopi Dr
- 1452 W Shannon Way
- 1365 W Hopi Dr
- 1357 W Hopi Dr
- 1349 W Hopi Dr
- 1341 W Hopi Dr
- 1333 W Hopi Dr
- 1325 W Hopi Dr
