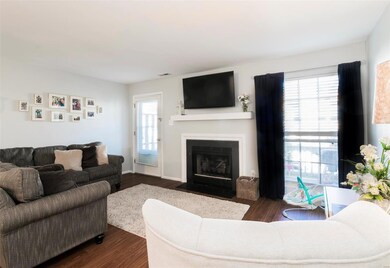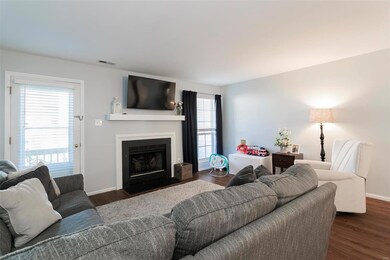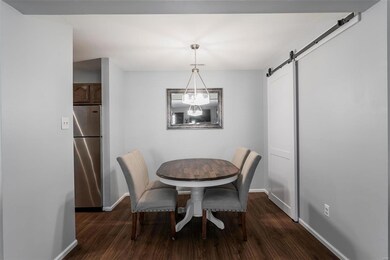
1419 Whispering Creek Dr Unit C Ballwin, MO 63021
Highlights
- In Ground Pool
- Primary Bedroom Suite
- Traditional Architecture
- Wren Hollow Elementary School Rated A
- Clubhouse
- End Unit
About This Home
As of June 2022Updated condo on GROUND LEVEL with "No Step Entry"! West County Condo. Seller has done so many updates to this condo. Gorgeous wood laminate flooring throughout, updated bathrooms, updated lighting, stainless steel appliances in kitchen, painted throughout with current popular neutral colors.Spacious living room with fireplace and dining room. Nice patio off the living room to sit,relax and enjoy your morning coffee or happy hour drink after a long day. Master bedroom en suite which includes a full bathroom and large walk in closet. Owner occupied only-no rentals allowed. Don't miss the chance to live in the highly sought after Parkway South School District at a great price! In order to give everyone a chance to view & in case there are more than one offer, offers are being accepted through Monday evening 7 pm.
Property Details
Home Type
- Condominium
Est. Annual Taxes
- $1,955
Year Built
- Built in 1989
Lot Details
- End Unit
HOA Fees
- $240 Monthly HOA Fees
Home Design
- Traditional Architecture
- Garden Apartment
- Vinyl Siding
Interior Spaces
- 1-Story Property
- Electric Fireplace
- Insulated Windows
- Six Panel Doors
- Living Room with Fireplace
- Formal Dining Room
- Laundry on main level
Kitchen
- Electric Oven or Range
- Dishwasher
- Disposal
Bedrooms and Bathrooms
- 2 Main Level Bedrooms
- Primary Bedroom Suite
- Walk-In Closet
- 2 Full Bathrooms
Home Security
Parking
- 1 Carport Space
- Guest Parking
- Assigned Parking
Outdoor Features
- In Ground Pool
- Covered patio or porch
Location
- Ground Level Unit
- Suburban Location
Schools
- Wren Hollow Elem. Elementary School
- Southwest Middle School
- Parkway South High School
Utilities
- Forced Air Heating and Cooling System
- Heating System Uses Gas
- Gas Water Heater
Listing and Financial Details
- Assessor Parcel Number 25Q-14-1382
Community Details
Overview
- 140 Units
- Mid-Rise Condominium
Additional Features
- Clubhouse
- Storm Windows
Map
Home Values in the Area
Average Home Value in this Area
Property History
| Date | Event | Price | Change | Sq Ft Price |
|---|---|---|---|---|
| 06/03/2022 06/03/22 | Sold | -- | -- | -- |
| 05/02/2022 05/02/22 | Pending | -- | -- | -- |
| 04/26/2022 04/26/22 | For Sale | $159,900 | +19.3% | $159 / Sq Ft |
| 11/12/2020 11/12/20 | Sold | -- | -- | -- |
| 10/05/2020 10/05/20 | Pending | -- | -- | -- |
| 10/01/2020 10/01/20 | For Sale | $134,000 | -- | $133 / Sq Ft |
Tax History
| Year | Tax Paid | Tax Assessment Tax Assessment Total Assessment is a certain percentage of the fair market value that is determined by local assessors to be the total taxable value of land and additions on the property. | Land | Improvement |
|---|---|---|---|---|
| 2023 | $1,955 | $27,190 | $5,740 | $21,450 |
| 2022 | $1,858 | $23,410 | $7,660 | $15,750 |
| 2021 | $1,845 | $23,410 | $7,660 | $15,750 |
| 2020 | $1,771 | $21,550 | $6,330 | $15,220 |
| 2019 | $1,707 | $21,550 | $6,330 | $15,220 |
| 2018 | $1,537 | $19,270 | $3,440 | $15,830 |
| 2017 | $1,520 | $19,270 | $3,440 | $15,830 |
| 2016 | $1,211 | $14,570 | $2,680 | $11,890 |
| 2015 | $1,267 | $14,570 | $2,680 | $11,890 |
| 2014 | $1,307 | $16,280 | $3,550 | $12,730 |
Mortgage History
| Date | Status | Loan Amount | Loan Type |
|---|---|---|---|
| Open | $120,000 | New Conventional | |
| Previous Owner | $79,000 | New Conventional | |
| Previous Owner | $77,648 | Future Advance Clause Open End Mortgage | |
| Previous Owner | $10,000 | Credit Line Revolving | |
| Previous Owner | $97,200 | Purchase Money Mortgage | |
| Previous Owner | $67,120 | No Value Available | |
| Closed | $24,300 | No Value Available |
Deed History
| Date | Type | Sale Price | Title Company |
|---|---|---|---|
| Warranty Deed | $150,000 | True Title Company Llc | |
| Warranty Deed | $106,900 | Title Partners Agency Llc | |
| Warranty Deed | $121,500 | -- | |
| Warranty Deed | $83,900 | Land Title Company |
About the Listing Agent

Serving the St. Louis and surrounding areas. Life long resident of the St. Louis area. I am honored to hold the Senior Real Estate Specialist Designation. Specializing in seniors down sizing or transitioning into a community living and also first time home buyers. No property too small or big. Call me I would love to help you!
Marti's Other Listings
Source: MARIS MLS
MLS Number: MAR20071063
APN: 25Q-14-1382
- 1524 Whispering Creek Dr Unit B
- 1500 Whispering Creek Dr Unit D
- 1476 Whispering Creek Dr Unit 9B
- 1708 Whispering Creek Dr Unit B
- 815 Kentridge Ct
- 1463 Westbrooke Meadows Ln
- 1424 Tahoe Valley Ct Unit C1424
- 915 Alpine Ridge Dr Unit H915
- 1115 Highland Oaks Ct Unit D
- 64 Boyd Ave
- 1312 Westbrooke Terrace Dr
- 1348 Holgate Dr Unit G4
- 733 Ginger Wood Ct
- 1332 Holgate Dr Unit G2
- 757 Ridgeside Dr Unit F
- 700 Ginger Wood Ct
- 1310 Crossings Ct Unit B
- 708 Ridgeside Dr Unit C
- 1756 Stoney Terrace Dr
- 1208 Meadow Knoll Ct






