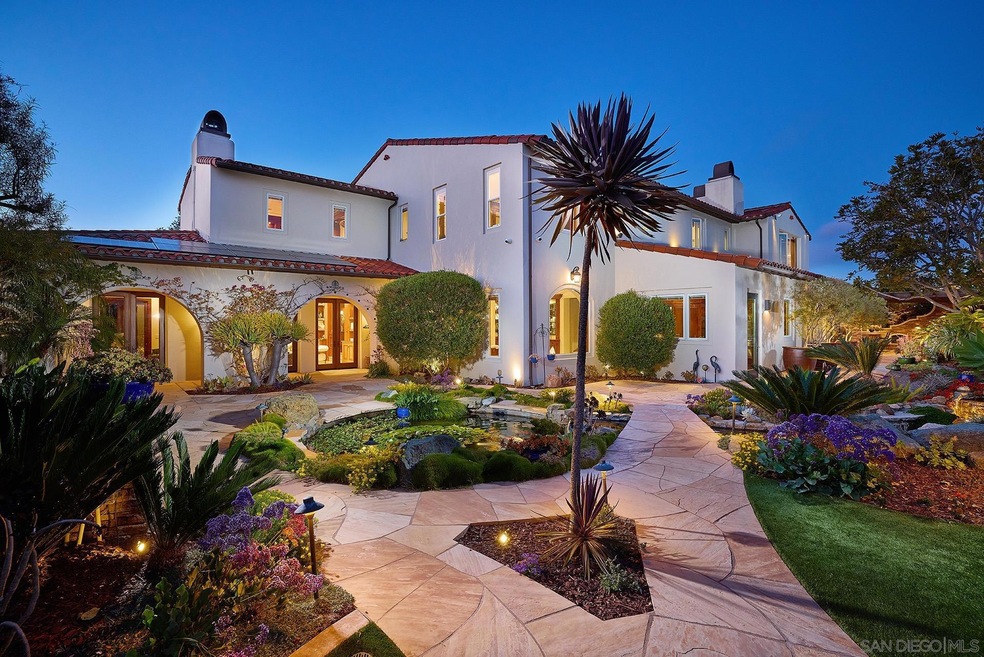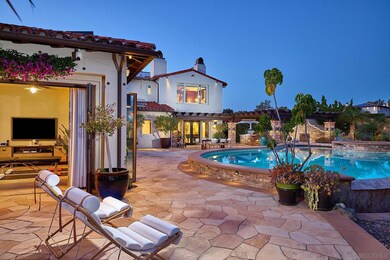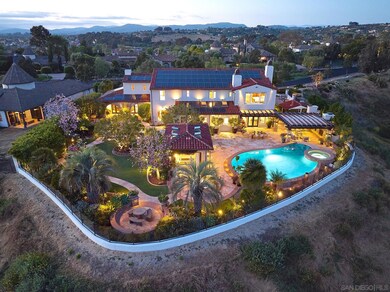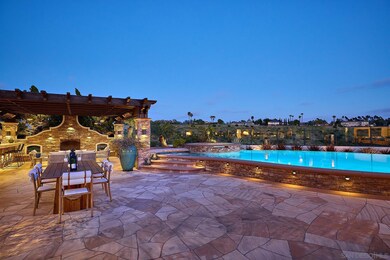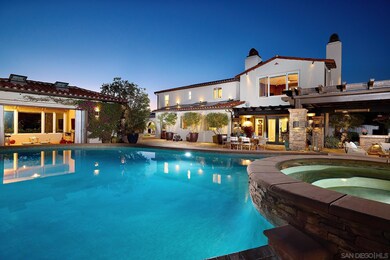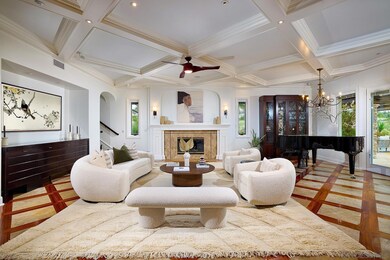
14198 Caminito Vistana San Diego, CA 92130
Black Mountain Ranch NeighborhoodHighlights
- Wine Cellar
- 24-Hour Security
- Solar Power System
- Willow Grove Elementary School Rated A+
- Solar Heated In Ground Pool
- 1.3 Acre Lot
About This Home
As of October 2024Experience panoramic canyon views in the exclusive guard-gated community of Fairbanks Highland Estates. This meticulously designed masterpiece sits on a 1.43-acre lot, providing unrivaled privacy and luxury. The entrance features lush landscaping, a charming courtyard, and flourishing gardens, including a rose garden and fruit trees. Inside, elegance and sophistication abound with vaulted ceilings, exquisite woodwork, and a grand staircase. Over $6 million was spent on interior finishes, showcasing the finest craftsmanship. Chef's kitchen includes a large center island, high-end appliances, custom cabinetry, a built-in Miele coffee and espresso maker, and a fully equipped butler's kitchen. The spacious primary bedroom retreat offers unobstructed canyon and mountain views, a sitting room, spa-inspired bathtub, fireplace, and two walk-in closets. Additional features include a library, a stately office, and a backyard oasis with an edgeless solar-heated pool and spa, a koi pond, and a full outdoor kitchen with an 8-rack smoker, Viking grill, cooktop, and infrared heaters. Multiple outdoor seating areas, a fireplace, and self-cleaning turf enhance the backyard's appeal. The backyard is designed for wildlife enjoyment with glass fencing for clear canyon views. Solar is fully owned with 92 panels. Enjoy a separate pool house with California doors and a detached full bathroom. This home provides every amenity one could desire, including an oversized laundry room and an attached 4-car garage, with functionality and luxury features carefully integrated throughout. Fairbanks Highlands community offers expansive lots, supreme privacy, and luxury living with breathtaking views and proximity to Carmel Valley. This corner lot is unique with no neighboring property to the left and is considered the best lot in the community. Experience Carmel Valley's most luxurious living with cutting-edge upgrades and features throughout.
Last Buyer's Agent
Michi Suzuki
Keller Williams Realty License #01080251
Home Details
Home Type
- Single Family
Est. Annual Taxes
- $38,025
Year Built
- Built in 2002
Lot Details
- 1.3 Acre Lot
- Property Near a Canyon
- Glass Fence
- Gated Home
- Property is Fully Fenced
- Fence is in good condition
- Corner Lot
- Level Lot
- Sprinklers on Timer
- Private Yard
HOA Fees
- $668 Monthly HOA Fees
Parking
- 4 Car Attached Garage
- Garage Door Opener
- Driveway
- On-Street Parking
Home Design
- Craftsman Architecture
- Traditional Architecture
- Clay Roof
- Stucco Exterior
- Stone Exterior Construction
Interior Spaces
- 6,189 Sq Ft Home
- 2-Story Property
- Built-In Features
- Wine Cellar
- Family Room with Fireplace
- 4 Fireplaces
- Great Room with Fireplace
- Living Room with Fireplace
- Home Office
- Utility Room
- Fire Sprinkler System
Kitchen
- Walk-In Pantry
- Double Self-Cleaning Convection Oven
- Gas Oven
- Six Burner Stove
- Built-In Range
- Range Hood
- Microwave
- Freezer
- Ice Maker
- Dishwasher
- ENERGY STAR Qualified Appliances
- Trash Compactor
- Disposal
Flooring
- Wood
- Stone
- Tile
Bedrooms and Bathrooms
- 5 Bedrooms
- Fireplace in Primary Bedroom
- Walk-In Closet
Laundry
- Laundry Room
- Dryer
- Washer
Eco-Friendly Details
- Solar Power System
Pool
- Solar Heated In Ground Pool
- Pool Equipment or Cover
Outdoor Features
- Balcony
- Outdoor Fireplace
- Shed
- Outdoor Grill
Schools
- Poway Unified School District Elementary And Middle School
- Poway Unified School District High School
Listing and Financial Details
- Assessor Parcel Number 306-242-05-00
- $5,181 annual special tax assessment
Community Details
Overview
- Association fees include common area maintenance, gated community, security
- Fairbanks Highlands HOA, Phone Number (858) 495-0900
Security
- 24-Hour Security
Map
Home Values in the Area
Average Home Value in this Area
Property History
| Date | Event | Price | Change | Sq Ft Price |
|---|---|---|---|---|
| 10/15/2024 10/15/24 | Sold | $4,800,000 | -2.0% | $776 / Sq Ft |
| 09/17/2024 09/17/24 | Pending | -- | -- | -- |
| 05/30/2024 05/30/24 | For Sale | $4,899,000 | +81.4% | $792 / Sq Ft |
| 09/25/2014 09/25/14 | Sold | $2,700,000 | 0.0% | $436 / Sq Ft |
| 08/12/2014 08/12/14 | Pending | -- | -- | -- |
| 01/07/2014 01/07/14 | For Sale | $2,700,000 | -- | $436 / Sq Ft |
Tax History
| Year | Tax Paid | Tax Assessment Tax Assessment Total Assessment is a certain percentage of the fair market value that is determined by local assessors to be the total taxable value of land and additions on the property. | Land | Improvement |
|---|---|---|---|---|
| 2024 | $38,025 | $3,181,361 | $1,178,281 | $2,003,080 |
| 2023 | $37,336 | $3,118,982 | $1,155,178 | $1,963,804 |
| 2022 | $36,763 | $3,057,827 | $1,132,528 | $1,925,299 |
| 2021 | $36,018 | $2,997,871 | $1,110,322 | $1,887,549 |
| 2020 | $35,775 | $2,967,133 | $1,098,938 | $1,868,195 |
| 2019 | $35,155 | $2,908,955 | $1,077,391 | $1,831,564 |
| 2018 | $34,633 | $2,851,917 | $1,056,266 | $1,795,651 |
| 2017 | $34,107 | $2,795,998 | $1,035,555 | $1,760,443 |
| 2016 | $33,324 | $2,741,175 | $1,015,250 | $1,725,925 |
| 2015 | $32,996 | $2,700,000 | $1,000,000 | $1,700,000 |
| 2014 | $23,337 | $1,728,601 | $430,221 | $1,298,380 |
Mortgage History
| Date | Status | Loan Amount | Loan Type |
|---|---|---|---|
| Previous Owner | $1,000,000 | Adjustable Rate Mortgage/ARM | |
| Previous Owner | $1,890,000 | New Conventional | |
| Previous Owner | $668,000 | New Conventional | |
| Previous Owner | $697,500 | New Conventional | |
| Previous Owner | $982,000 | Unknown | |
| Previous Owner | $987,500 | Balloon | |
| Previous Owner | $1,000,000 | Balloon |
Deed History
| Date | Type | Sale Price | Title Company |
|---|---|---|---|
| Grant Deed | $4,800,000 | Chicago Title | |
| Interfamily Deed Transfer | -- | None Available | |
| Interfamily Deed Transfer | -- | None Available | |
| Grant Deed | $2,700,000 | Equity Title Company | |
| Interfamily Deed Transfer | -- | -- | |
| Interfamily Deed Transfer | -- | Commonwealth Land Title Co | |
| Grant Deed | $1,276,000 | First American Title |
Similar Homes in the area
Source: San Diego MLS
MLS Number: 240011732
APN: 306-242-05
- 7845 Caminito Camelia
- 14317 Salida Del Sol
- 14420 Rancho Del Prado Trail
- 14510 Camino de la Luna Unit 4
- 14545 Caminito Lazanja Unit 11
- 7836 Jake View Ln
- 14436 Rancho Del Prado Trail
- 13477 Sydney Rae Place
- 7066 Via Agave
- 8340 Bryn Glen Way
- 7795 Sendero Angelica
- 13882 Torrey Bella Ct
- 7770 Via Belfiore Unit 5
- 14640 Via Bergamo
- 7890 Via Belfiore Unit 1
- 13325 Via Costanza Unit 2
- 13325 Via Tresca Unit 7
- 14656 Via Fiesta
- 14658 Via Fiesta Unit 3
- 13591 Dondero Place
