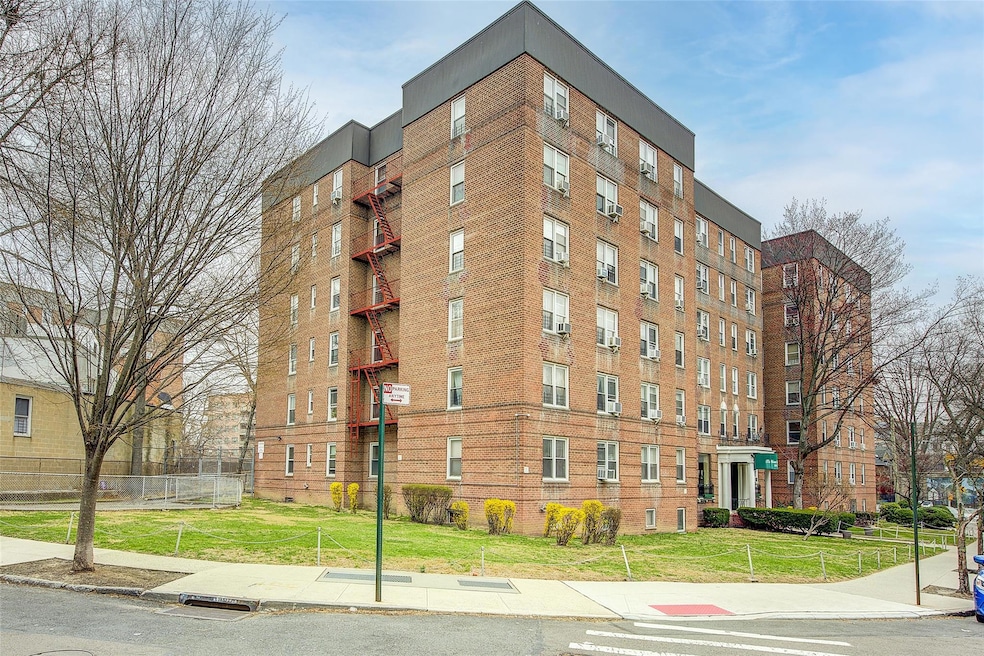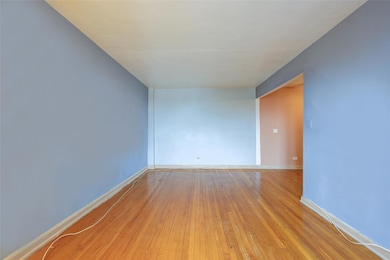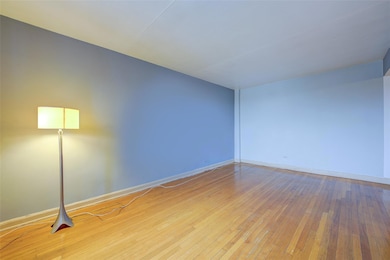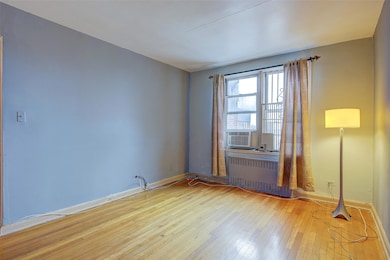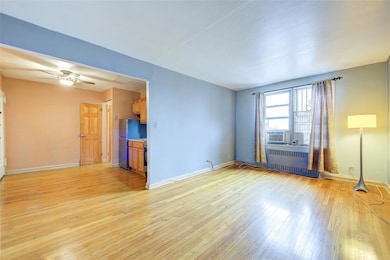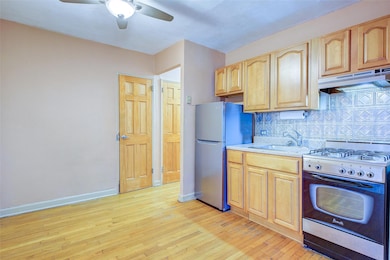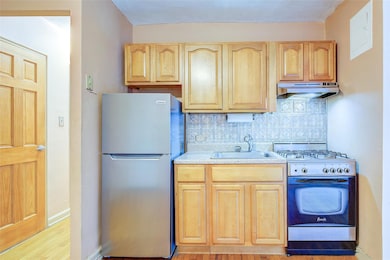
The Winston Apartments 142-35 84th Dr Unit 6H Jamaica, NY 11435
Briarwood NeighborhoodEstimated payment $1,442/month
Highlights
- Wood Flooring
- Garage
- Cats Allowed
About This Home
The Winston is a very clean and well run building. Nice modern lobby. Large one bedroom with lots of light-nice open view-plenty of closet space-Near transportation and shopping-live in super-short waitlist for parking-sublet available after two years. Maintenance fee includes: gas, heat, water & real estate taxes. TEN PERCENT DOWN PAYMENT ACCEPTABLE
Listing Agent
Dinko Grancaric
Benjamin Realty Since 1980 License #10311206825
Property Details
Home Type
- Co-Op
Year Built
- Built in 1952
Parking
- Garage
Home Design
- Brick Exterior Construction
Interior Spaces
- 700 Sq Ft Home
- Wood Flooring
Kitchen
- Oven
- Microwave
Bedrooms and Bathrooms
- 1 Bedroom
- 1 Full Bathroom
Schools
- Ps 50 Talfourd Lawn Elementary Sch
- JHS 217 Robert A Van Wyck Middle School
- Hillcrest High School
Utilities
- Cooling System Mounted To A Wall/Window
- Cable TV Available
Community Details
Pet Policy
- Cats Allowed
Overview
- 6-Story Property
Map
About The Winston Apartments
Home Values in the Area
Average Home Value in this Area
Property History
| Date | Event | Price | Change | Sq Ft Price |
|---|---|---|---|---|
| 04/01/2025 04/01/25 | For Sale | $219,000 | -- | $313 / Sq Ft |
Similar Homes in the area
Source: OneKey® MLS
MLS Number: 842574
- 142-35 84th Dr Unit 6H
- 142-35 84th Dr Unit 6L
- 142-35 84 Dr Unit 6K
- 140-97 Burden Crescent
- 14325 84th Dr Unit 3C
- 143-25 84th Dr Unit 2-E
- 143-25 84th Dr Unit 4F
- 143-25 84th Dr Unit 6-K
- 143-25 84 Dr Unit 5K
- 84-55 Daniels St Unit 5-E
- 84-55 Daniels St Unit 3B
- 141-48 Pershing Crescent
- 140-55 Burden Crescent Unit 4B
- 140-50 Burden Crescent Unit 1D
- 140-50 Burden Crescent Unit 4J
- 140-17 84th Dr Unit 3J
- 147-14 84 St Unit 5A
- 140-18 Burden Crescent Unit 511
- 140-10 84th Dr Unit 1B
- 139-21 85th Dr Unit 3G
