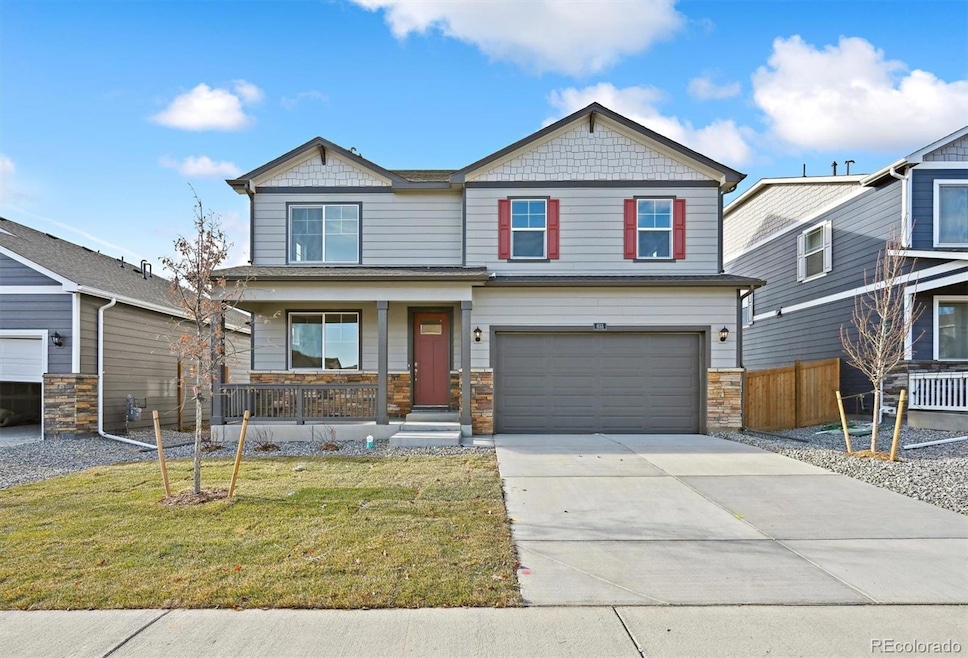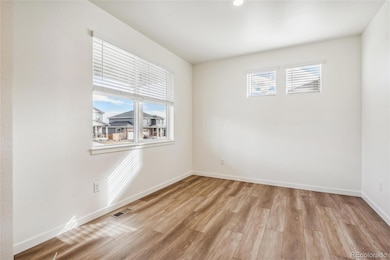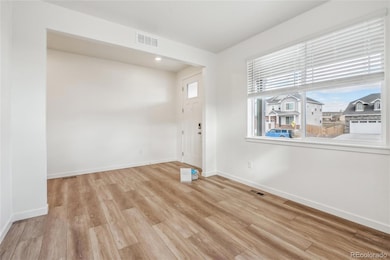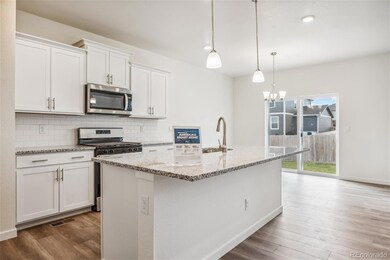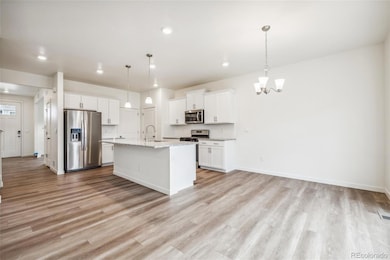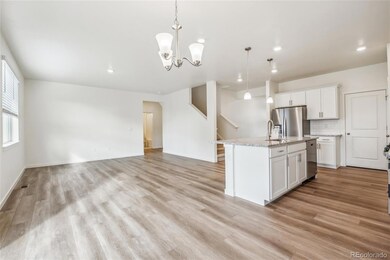
142 65th Ave Greeley, CO 80634
Estimated payment $3,246/month
Highlights
- Primary Bedroom Suite
- Loft
- High Ceiling
- Open Floorplan
- Corner Lot
- Great Room
About This Home
Welcome to the spacious 5-bedroom, 3-bathroom Henley floorplan designed for modern living. This beautifully crafted home features an inviting open-concept layout with stylish white cabinetry and a granite kitchen island. The main floor includes a flex space/home office and a convenient first-floor bedroom with a full bath, ideal for guests. Upstairs you’ll find a versatile loft area, perfect for a second living space, playroom or media center. Enjoy the generous primary suite as well as 3 additional bedrooms. With thoughtful details throughout, this home is the perfect blend of style and functionality. Make it yours today! ***Estimated Delivery Date: May. Photos are representative and not of actual property***
Listing Agent
D.R. Horton Realty, LLC Brokerage Email: sales@drhrealty.com License #40028178

Home Details
Home Type
- Single Family
Est. Annual Taxes
- $5,537
Year Built
- Built in 2025 | Under Construction
Lot Details
- 7,742 Sq Ft Lot
- Partially Fenced Property
- Landscaped
- Corner Lot
- Front and Back Yard Sprinklers
- Private Yard
Parking
- 2 Car Attached Garage
- Smart Garage Door
Home Design
- Composition Roof
- Cement Siding
- Stone Siding
- Concrete Block And Stucco Construction
- Concrete Perimeter Foundation
Interior Spaces
- 2,652 Sq Ft Home
- 2-Story Property
- Open Floorplan
- Wired For Data
- High Ceiling
- Double Pane Windows
- Great Room
- Dining Room
- Home Office
- Loft
- Laundry Room
Kitchen
- Oven
- Microwave
- Dishwasher
- Kitchen Island
- Granite Countertops
- Laminate Countertops
- Disposal
Flooring
- Carpet
- Laminate
- Vinyl
Bedrooms and Bathrooms
- Primary Bedroom Suite
- Walk-In Closet
- 3 Full Bathrooms
Basement
- Sump Pump
- Crawl Space
Home Security
- Smart Lights or Controls
- Smart Locks
- Smart Thermostat
- Carbon Monoxide Detectors
- Fire and Smoke Detector
Eco-Friendly Details
- Smoke Free Home
Outdoor Features
- Patio
- Front Porch
Schools
- Winograd K-8 Elementary And Middle School
- Northridge High School
Utilities
- Forced Air Heating and Cooling System
- Heating System Uses Natural Gas
- 220 Volts
- 110 Volts
- Natural Gas Connected
- Tankless Water Heater
- High Speed Internet
- Phone Available
- Cable TV Available
Listing and Financial Details
- Assessor Parcel Number 095904144058
Community Details
Overview
- Property has a Home Owners Association
- Association fees include ground maintenance
- Nre Metro 1 3 Association, Phone Number (970) 484-0101
- Built by D.R. Horton, Inc
- Northridge Estates Subdivision, Henley Floorplan
Recreation
- Community Playground
Map
Home Values in the Area
Average Home Value in this Area
Tax History
| Year | Tax Paid | Tax Assessment Tax Assessment Total Assessment is a certain percentage of the fair market value that is determined by local assessors to be the total taxable value of land and additions on the property. | Land | Improvement |
|---|---|---|---|---|
| 2024 | $3,737 | $25,600 | $25,600 | -- |
| 2023 | $3,737 | $24,150 | $24,150 | $0 |
| 2022 | $830 | $5,620 | $5,620 | $0 |
| 2021 | $89 | $600 | $600 | $0 |
| 2020 | $43 | $490 | $490 | $0 |
| 2019 | $43 | $490 | $490 | $0 |
| 2018 | $34 | $410 | $410 | $0 |
Property History
| Date | Event | Price | Change | Sq Ft Price |
|---|---|---|---|---|
| 03/29/2025 03/29/25 | Pending | -- | -- | -- |
| 03/07/2025 03/07/25 | Price Changed | $499,900 | -7.0% | $188 / Sq Ft |
| 03/06/2025 03/06/25 | For Sale | $537,635 | -- | $203 / Sq Ft |
Similar Homes in Greeley, CO
Source: REcolorado®
MLS Number: 6325673
APN: R8950915
