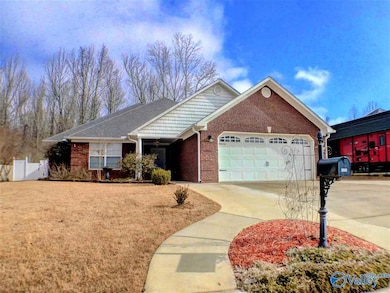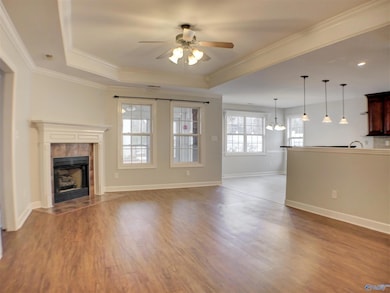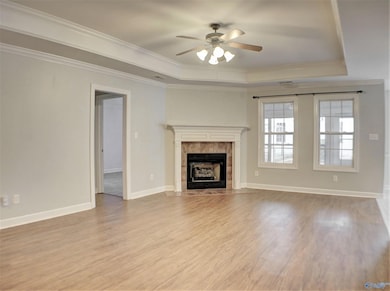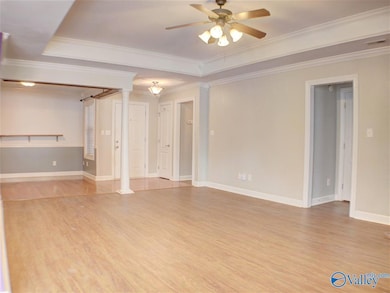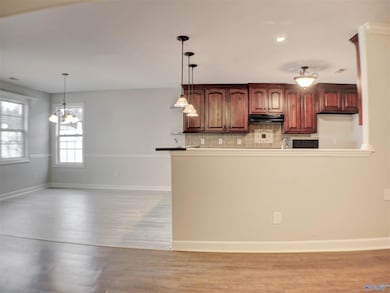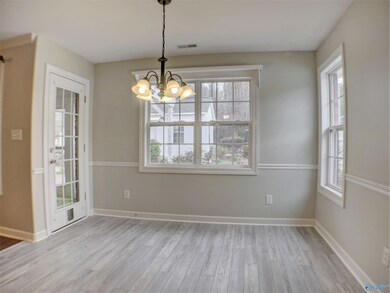142 Autumn Branch Dr Madison, AL 35757
Monrovia NeighborhoodHighlights
- 1 Fireplace
- Central Heating and Cooling System
- Privacy Fence
About This Home
3 bedrooms/2 bathrooms plus a study and a detached 16x24 building! Fantastic kitchen with granite countertops, backsplash, pantry, & large dining room. Luxurious master suite with large walk-in closet, trey ceiling, double vanity, & whirlpool tub! 2 additional bedrooms with ceiling fans & lots of closet space. Enjoy the covered front porch, sunroom (not included in sq ft), and extended patio with pergola! Beautiful private backyard with custom flowerbeds. So much storage with garage shelves, detached building, & shed. Many upgrades - crown molding, smooth ceilings.
Home Details
Home Type
- Single Family
Est. Annual Taxes
- $3,113
Year Built
- Built in 2006
Lot Details
- Lot Dimensions are 166 x 115 x 170 x 62 x 36 x 35
- Privacy Fence
Home Design
- Slab Foundation
Interior Spaces
- 1,667 Sq Ft Home
- Property has 1 Level
- 1 Fireplace
Kitchen
- Oven or Range
- Microwave
- Dishwasher
Bedrooms and Bathrooms
- 3 Bedrooms
- 2 Full Bathrooms
Parking
- 2 Car Garage
- Front Facing Garage
- Garage Door Opener
Schools
- Williams Elementary School
- Columbia High School
Utilities
- Central Heating and Cooling System
Community Details
- Autumn Branch Subdivision
Listing and Financial Details
- 12-Month Minimum Lease Term
- Tax Lot 27
Map
Source: ValleyMLS.com
MLS Number: 21883248
APN: 15-04-18-3-002-084.025
- 145 Autumn Branch Dr
- 101 Ventana Cir
- 123 Springside Path
- 216 Blackwood Dr
- 11113 Ravenel Dr
- 11114 Ravenel Dr
- 11111 Ravenel Dr
- 108 Rockhaven Dr
- 100 Bayridge Dr
- 147 Dustin Ln NW
- 256 Dustin Ln NW
- 159 Dustin Ln NW
- 380 Sam Thomas Rd
- 11012 Oakway Cir NW
- 29982 Montana View Dr
- 29905 Shadow Run Dr NW
- 11011 Oakway Cir NW
- 233 Dustin Ln NW
- 29873 Shadow Run Dr
- 132 Frankie Ln

