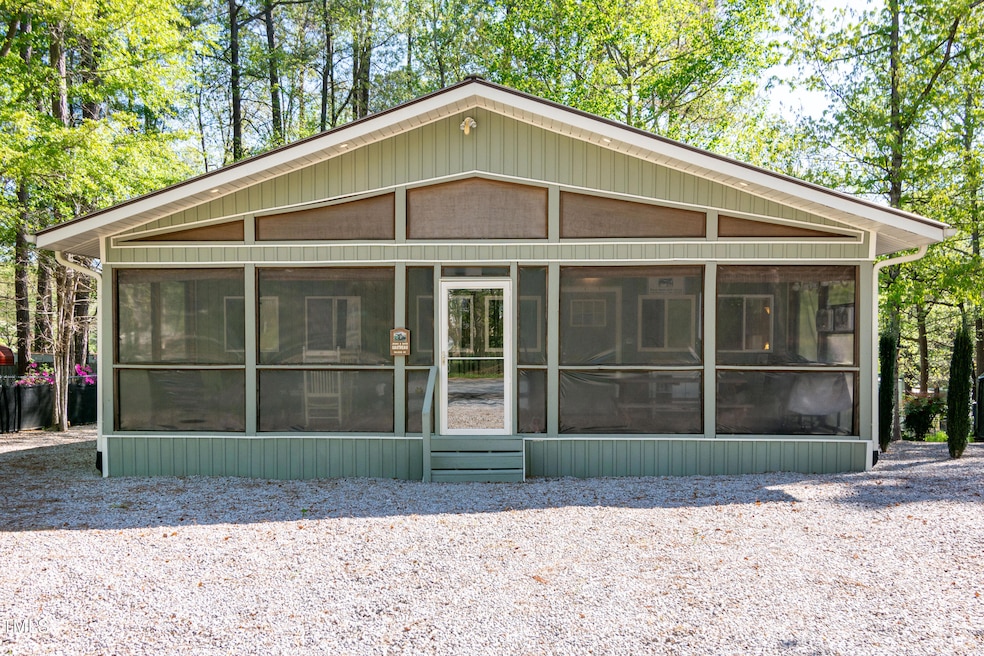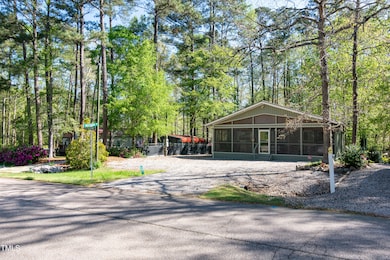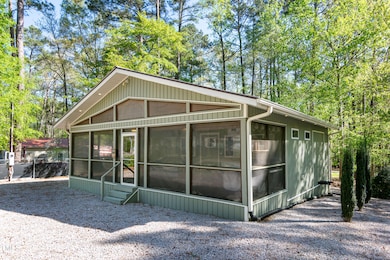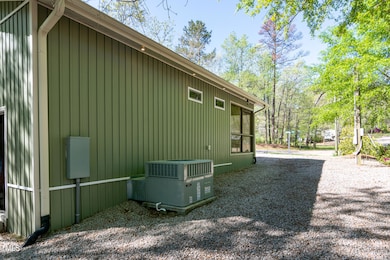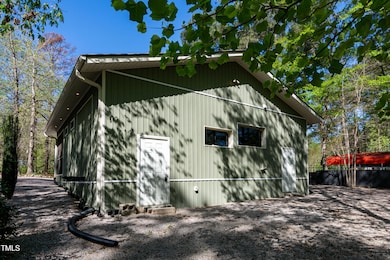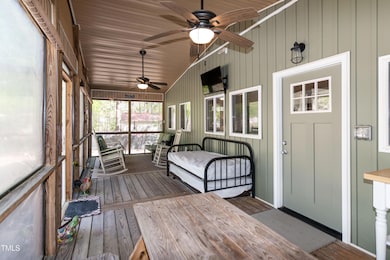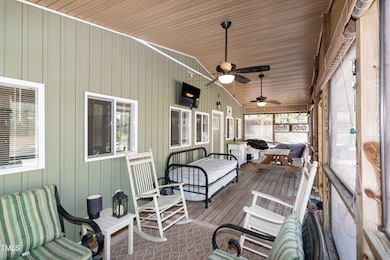
142 Blackhawk Dr Louisburg, NC 27549
Youngsville NeighborhoodEstimated payment $988/month
Highlights
- Popular Property
- Boat Dock
- Fishing
- Community Beach Access
- Gated with Attendant
- Built-In Refrigerator
About This Home
Adorable low maintenance property for weekend getaway. Metal roof, central air/heat throughout the addition and the camper areas. Wood floors in the addition. Large vaulted ceiling screen porch with fans. Overhang around building with soffit lights. Storage areas in back of the property. Personal items inside and out can be negotiated. Permits were pulled with POA and the country on all work done.
Home Details
Home Type
- Single Family
Est. Annual Taxes
- $697
Year Built
- Built in 2016
Lot Details
- 6,098 Sq Ft Lot
- Lot Dimensions are 60x100
HOA Fees
- $95 Monthly HOA Fees
Home Design
- Ranch Style House
- Cottage
- Block Foundation
- Metal Roof
- Vertical Siding
- Vinyl Siding
Interior Spaces
- 692 Sq Ft Home
- Smooth Ceilings
- Ceiling Fan
- Insulated Windows
- Blinds
- Family Room
- Screened Porch
- Unfinished Attic
Kitchen
- Built-In Gas Range
- Microwave
- Built-In Refrigerator
Flooring
- Wood
- Vinyl
Bedrooms and Bathrooms
- 2 Bedrooms
- 1 Full Bathroom
Basement
- Exterior Basement Entry
- Crawl Space
Home Security
- Carbon Monoxide Detectors
- Fire and Smoke Detector
Parking
- 2 Parking Spaces
- Gravel Driveway
- 2 Open Parking Spaces
Outdoor Features
- Rain Gutters
Schools
- Ed Best Elementary School
- Bunn Middle School
- Bunn High School
Utilities
- Cooling Available
- Forced Air Heating System
- Heat Pump System
- Electric Water Heater
- Septic Tank
- Septic System
- Phone Available
- Cable TV Available
Listing and Financial Details
- Assessor Parcel Number 023672
Community Details
Overview
- Association fees include road maintenance, security, storm water maintenance
- First Service Residential Lake Royale Poa, Phone Number (919) 676-5310
- Lake Royale Subdivision
- Community Lake
Amenities
- Picnic Area
- Clubhouse
- Coin Laundry
Recreation
- Boat Dock
- Community Boat Slip
- Community Beach Access
- Tennis Courts
- Recreation Facilities
- Community Playground
- Exercise Course
- Community Pool
- Fishing
- Park
- Jogging Path
Security
- Gated with Attendant
Map
Home Values in the Area
Average Home Value in this Area
Tax History
| Year | Tax Paid | Tax Assessment Tax Assessment Total Assessment is a certain percentage of the fair market value that is determined by local assessors to be the total taxable value of land and additions on the property. | Land | Improvement |
|---|---|---|---|---|
| 2024 | $697 | $104,880 | $15,000 | $89,880 |
| 2023 | $52 | $6,000 | $6,000 | $0 |
| 2022 | $52 | $6,000 | $6,000 | $0 |
| 2021 | $52 | $6,000 | $6,000 | $0 |
| 2020 | $52 | $6,000 | $6,000 | $0 |
| 2019 | $52 | $6,000 | $6,000 | $0 |
| 2018 | $52 | $6,000 | $6,000 | $0 |
| 2017 | $57 | $6,000 | $6,000 | $0 |
| 2016 | $60 | $6,000 | $6,000 | $0 |
| 2015 | $60 | $6,000 | $6,000 | $0 |
| 2014 | $56 | $6,000 | $6,000 | $0 |
Property History
| Date | Event | Price | Change | Sq Ft Price |
|---|---|---|---|---|
| 04/10/2025 04/10/25 | For Sale | $149,900 | -- | $217 / Sq Ft |
Deed History
| Date | Type | Sale Price | Title Company |
|---|---|---|---|
| Warranty Deed | $12,500 | None Available | |
| Warranty Deed | $6,500 | None Available | |
| Warranty Deed | $10,000 | None Available | |
| Warranty Deed | $3,000 | None Available |
Mortgage History
| Date | Status | Loan Amount | Loan Type |
|---|---|---|---|
| Closed | $10,100 | Seller Take Back |
Similar Homes in Louisburg, NC
Source: Doorify MLS
MLS Number: 10088453
APN: 023672
- 1745 Sagamore Dr
- 1737 Sagamore Dr
- 125 Cimarron Dr
- 1744 Sagamore Dr
- 126 Eagle Dr
- 141 Sagamore Dr
- 1703 Sagamore Dr
- 106 Indian Cove
- 122 Tomahawk Dr
- 127 Pawnee Dr
- 111-113 Red Oak Dr
- 113-115 Pawnee Dr
- 157 Eagle Dr
- 131 Pinto Dr
- 104 Fox Dr
- 166 Creek Dr
- 160 Creek Dr
- 117 Tishomingo Dr
- 117 Lone Star Dr
- 109 Lone Star Dr
