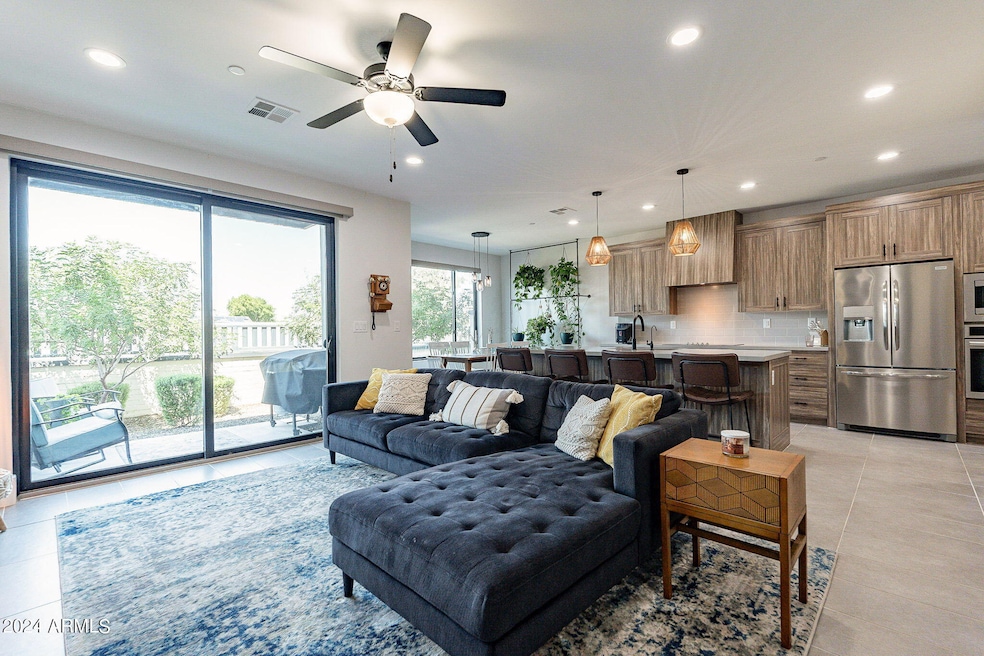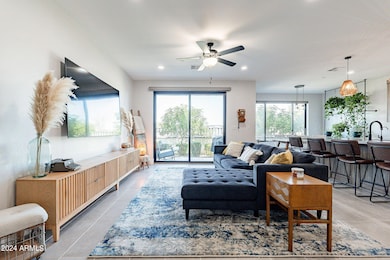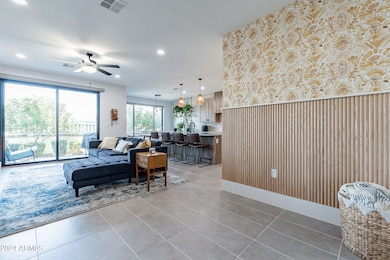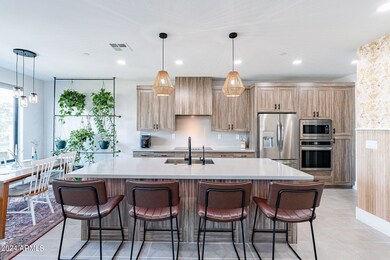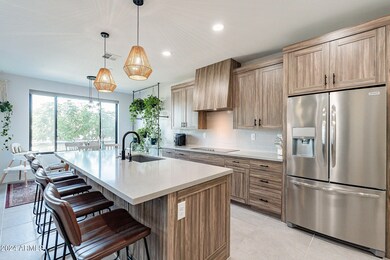
142 E Hearne Way Gilbert, AZ 85234
Downtown Gilbert NeighborhoodEstimated payment $4,170/month
Highlights
- Contemporary Architecture
- Heated Community Pool
- Double Pane Windows
- Burk Elementary School Rated A-
- Balcony
- Dual Vanity Sinks in Primary Bathroom
About This Home
We hear it all the time... LOCATION, LOCATION, LOCATION! This gated luxury townhome community is tucked just off the Gilbert strip providing complete privacy while remaining just steps from top restaurants, art exhibits, entertainment, and the weekly farmers market. A popular walking/biking path is conveniently located just outside the complex for easy access. This location is truly unbeatable! Exceptional Features Include: Gourmet Kitchen with sleek quartz countertops & modern cabinetry; 10-ft Ceilings & Open Concept for a bright & airy feel; Designer Accent Wall for a stylish touch; Automated Shades & Lighting for effortless ambiance; and a Whole-House Water Treatment System & Reverse Osmosis for premium water quality. This would also be ideal as a lock-n-leave home for a part-time resident. Community amenties include: heated pool with lounging area, dog park, fire pit, and BBQ area.
Townhouse Details
Home Type
- Townhome
Est. Annual Taxes
- $2,478
Year Built
- Built in 2022
Lot Details
- 1,404 Sq Ft Lot
- Desert faces the back of the property
HOA Fees
- $280 Monthly HOA Fees
Parking
- 2 Car Garage
- Garage ceiling height seven feet or more
Home Design
- Contemporary Architecture
- Wood Frame Construction
- Built-Up Roof
- Stucco
Interior Spaces
- 2,097 Sq Ft Home
- 2-Story Property
- Ceiling height of 9 feet or more
- Ceiling Fan
- Double Pane Windows
- Low Emissivity Windows
- Vinyl Clad Windows
- Smart Home
- Washer and Dryer Hookup
Kitchen
- Breakfast Bar
- Built-In Microwave
Flooring
- Carpet
- Tile
Bedrooms and Bathrooms
- 3 Bedrooms
- 2.5 Bathrooms
- Dual Vanity Sinks in Primary Bathroom
- Solar Tube
Outdoor Features
- Balcony
Schools
- Neely Traditional Academy Elementary School
- Mesquite Jr High Middle School
- Gilbert High School
Utilities
- Cooling Available
- Heating Available
- High Speed Internet
- Cable TV Available
Listing and Financial Details
- Tax Lot 19
- Assessor Parcel Number 304-15-907
Community Details
Overview
- Association fees include ground maintenance
- Cornerstone Prop Ser Association, Phone Number (480) 282-5800
- Built by Aspire Builders
- Aspire Heritage District Subdivision
Recreation
- Heated Community Pool
Map
Home Values in the Area
Average Home Value in this Area
Tax History
| Year | Tax Paid | Tax Assessment Tax Assessment Total Assessment is a certain percentage of the fair market value that is determined by local assessors to be the total taxable value of land and additions on the property. | Land | Improvement |
|---|---|---|---|---|
| 2025 | $2,457 | $33,999 | -- | -- |
| 2024 | $2,478 | $32,380 | -- | -- |
| 2023 | $2,478 | $56,070 | $11,210 | $44,860 |
| 2022 | $139 | $5,220 | $5,220 | $0 |
| 2021 | $143 | $2,340 | $2,340 | $0 |
Property History
| Date | Event | Price | Change | Sq Ft Price |
|---|---|---|---|---|
| 04/19/2025 04/19/25 | Price Changed | $659,900 | -0.6% | $315 / Sq Ft |
| 03/18/2025 03/18/25 | Price Changed | $664,000 | -0.7% | $317 / Sq Ft |
| 03/08/2025 03/08/25 | Price Changed | $669,000 | -0.7% | $319 / Sq Ft |
| 02/18/2025 02/18/25 | Price Changed | $674,000 | -0.7% | $321 / Sq Ft |
| 01/24/2025 01/24/25 | Price Changed | $678,900 | -0.5% | $324 / Sq Ft |
| 09/20/2024 09/20/24 | For Sale | $682,000 | -- | $325 / Sq Ft |
Deed History
| Date | Type | Sale Price | Title Company |
|---|---|---|---|
| Special Warranty Deed | $681,720 | Clear Title | |
| Warranty Deed | -- | Clear Title | |
| Special Warranty Deed | $636,170 | Clear Title |
Mortgage History
| Date | Status | Loan Amount | Loan Type |
|---|---|---|---|
| Open | $598,500 | New Conventional | |
| Previous Owner | $400,000 | New Conventional |
Similar Homes in Gilbert, AZ
Source: Arizona Regional Multiple Listing Service (ARMLS)
MLS Number: 6759899
APN: 304-15-907
- 242 E Stonebridge Dr
- 246 E Hemlock Ave
- 310 E Stonebridge Dr
- 217 N Ironwood St
- 428 N Mahogany Ct Unit 78
- 453 N Alder Ct Unit 116
- 635 N Yale Dr
- 438 E Vaughn Ave
- 92 N Palm St
- 158 W Commerce Ct
- 104 W Park Ave
- 117 N Ash St Unit 1
- 250 E Barbarita Ave
- 250 N La Arboleta Dr
- 130 W Park Ave Unit 11
- 134 E Elliot Rd
- 413 E Linda Ln Unit D
- 20 S Buena Vista Ave Unit 207
- 102 W Washington Ave
- 406 E Washington Ave Unit C
