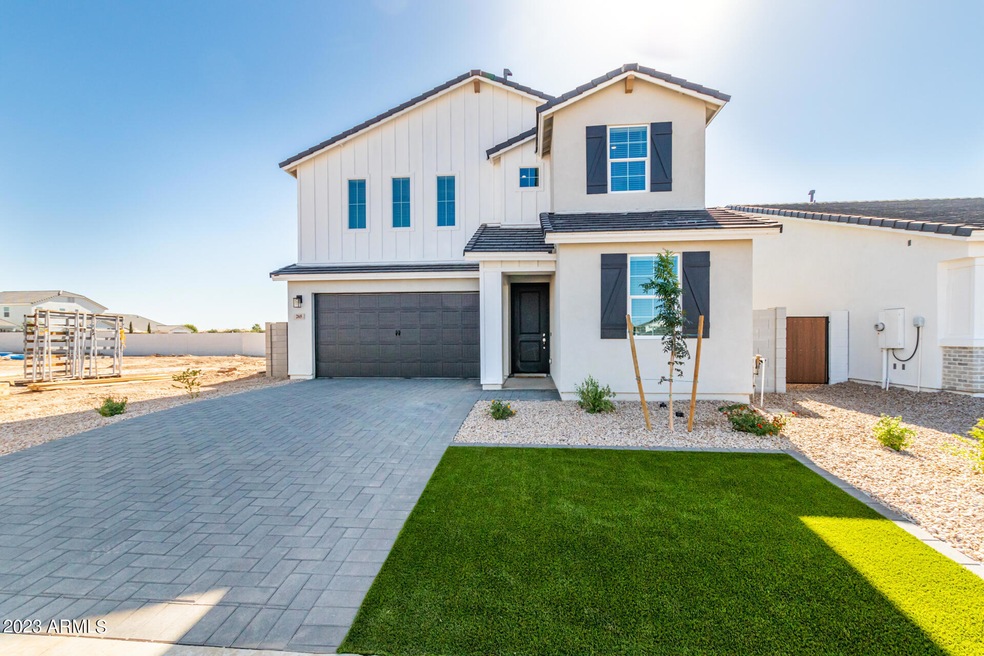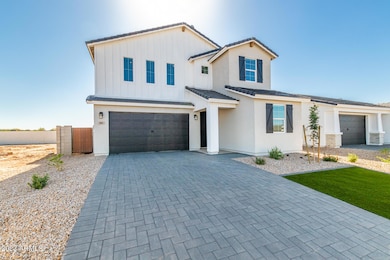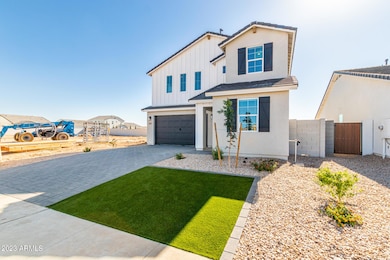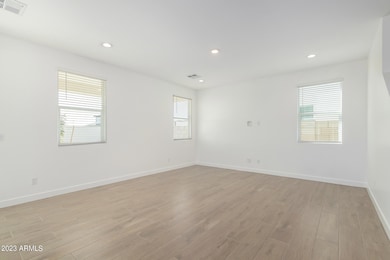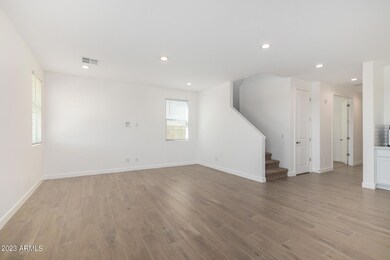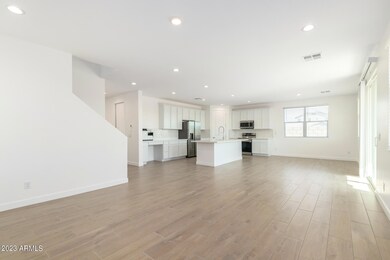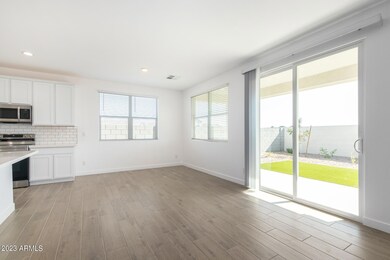
142 E Leland Rd San Tan Valley, AZ 85140
Estimated payment $2,906/month
Highlights
- Two Primary Bathrooms
- Contemporary Architecture
- Double Pane Windows
- Home Energy Rating Service (HERS) Rated Property
- Eat-In Kitchen
- Dual Vanity Sinks in Primary Bathroom
About This Home
YOU HAVE TO SEE THIS ONE OF A KIND GATED COMMUNITY! Offering our unique Coastal Contemporary Elevations, this gorgeous 4 bed, 3 bath, home has a large Loft and Den, larger 2 car garage, dining and living area, neutral paint throughout, and much more! The kitchen is a cook's dream come true! With its ample cabinetry, HUGE pantry, granite countertops, tile backsplash, stainless steel appliances, and lovely island with breakfast bar. The fabulous master bedroom includes two walk-in closets and a full bath with double sinks as well as separate tub and shower, perfect for couples! Also including a large backyard with a cozy covered patio perfect for kicking back and relaxing after a hard day's work, this community simply has it all!
Home Details
Home Type
- Single Family
Est. Annual Taxes
- $350
Year Built
- Built in 2024
Lot Details
- 5,323 Sq Ft Lot
- Desert faces the front of the property
- Block Wall Fence
HOA Fees
- $89 Monthly HOA Fees
Parking
- 2 Car Garage
Home Design
- Home to be built
- Contemporary Architecture
- Wood Frame Construction
- Tile Roof
- Stucco
Interior Spaces
- 2,568 Sq Ft Home
- 2-Story Property
- Double Pane Windows
- Low Emissivity Windows
- Vinyl Clad Windows
- Tile Flooring
- Washer and Dryer Hookup
Kitchen
- Eat-In Kitchen
- Built-In Microwave
- Kitchen Island
Bedrooms and Bathrooms
- 4 Bedrooms
- Two Primary Bathrooms
- Primary Bathroom is a Full Bathroom
- 3 Bathrooms
- Dual Vanity Sinks in Primary Bathroom
- Bathtub With Separate Shower Stall
Eco-Friendly Details
- Home Energy Rating Service (HERS) Rated Property
Schools
- Jack Harmon Elementary School
- J. O. Combs Middle School
- Queen Creek High School
Utilities
- Cooling Available
- Zoned Heating
Listing and Financial Details
- Tax Lot 10
- Assessor Parcel Number 104-22-814
Community Details
Overview
- Association fees include ground maintenance
- Pecan Cove Association, Phone Number (602) 957-9191
- Built by Newport Homes
- Pecan Cove Subdivision, Manhattan Floorplan
Recreation
- Community Playground
Map
Home Values in the Area
Average Home Value in this Area
Tax History
| Year | Tax Paid | Tax Assessment Tax Assessment Total Assessment is a certain percentage of the fair market value that is determined by local assessors to be the total taxable value of land and additions on the property. | Land | Improvement |
|---|---|---|---|---|
| 2025 | $610 | -- | -- | -- |
| 2023 | -- | -- | -- | -- |
Property History
| Date | Event | Price | Change | Sq Ft Price |
|---|---|---|---|---|
| 03/28/2025 03/28/25 | Pending | -- | -- | -- |
| 04/23/2024 04/23/24 | For Sale | $499,490 | -- | $195 / Sq Ft |
Similar Homes in the area
Source: Arizona Regional Multiple Listing Service (ARMLS)
MLS Number: 6695583
APN: 104-22-814
- 633 E Leslie Ave Unit 1
- 37959 N Luke Ln
- 392 E Laddoos Ave
- 630 E Bamboo Ln
- 518 E Laddoos Ave
- 775 E Leslie Ave
- 578 E Laddoos Ave
- 650 E Daniella Dr
- 38075 N Bonnie Ln
- 744 E Laddoos Ave
- 791 E Vesper Trail
- 37036 N Stoneware Dr
- 815 E Laddoos Ave
- 920 E Leslie Ave
- 77 E Atole Ct
- 36925 N Stoneware Dr
- 37148 N Stoneware Dr
- 38169 N Rusty Ln
- 856 E Harmony Way
- 872 E Harmony Way
