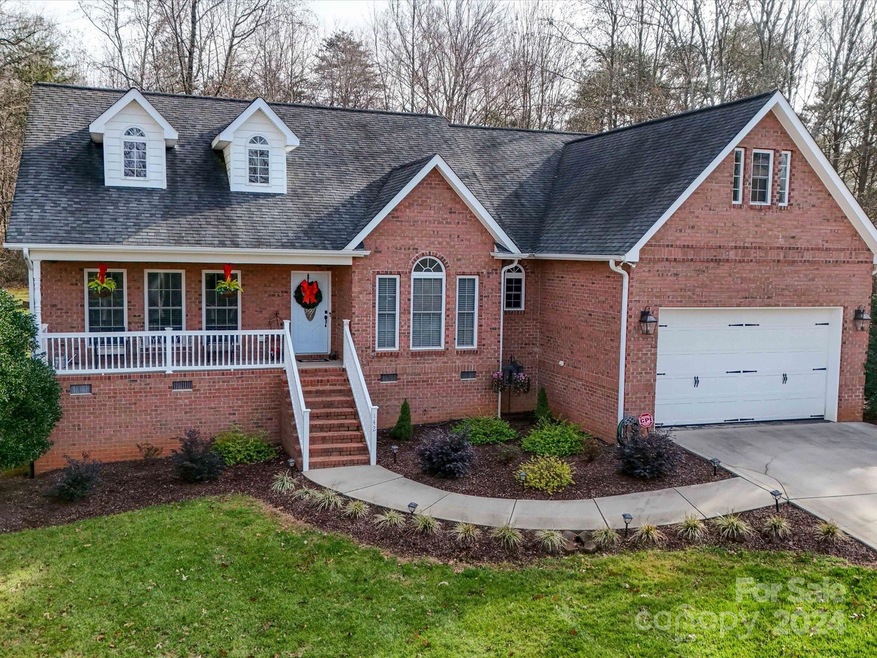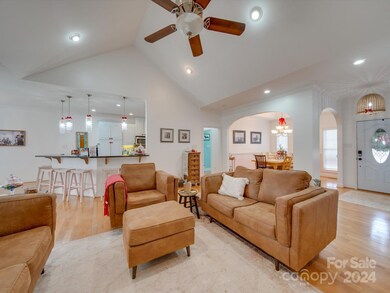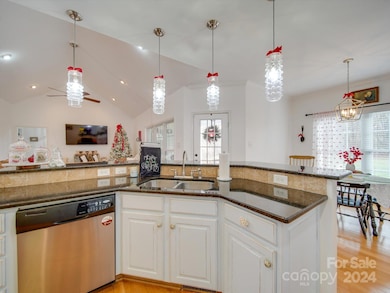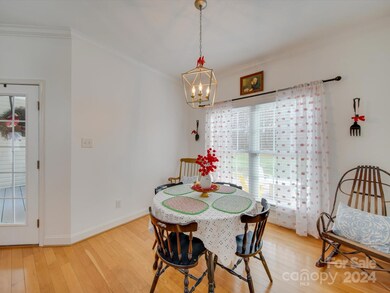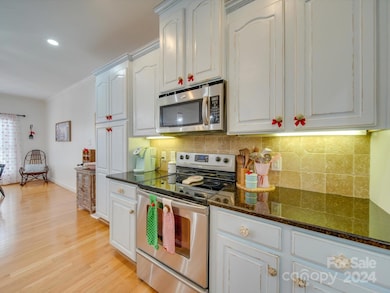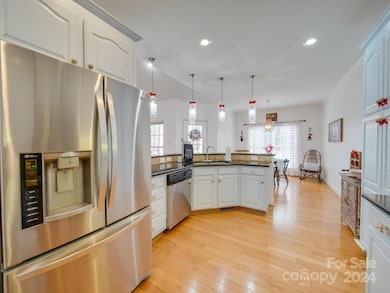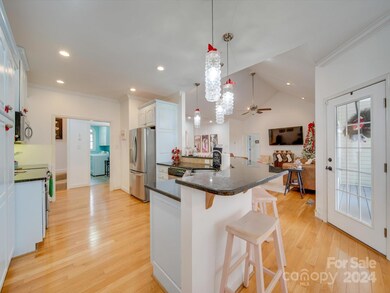
142 Forest Creek Dr Statesville, NC 28625
Highlights
- Spa
- Cape Cod Architecture
- Wood Flooring
- Open Floorplan
- Wooded Lot
- Covered patio or porch
About This Home
As of February 2025Welcome to your dream home! This beautiful 3BR/2BA home with bonus room features a split open-concept layout, large windows for natural light, and hardwood floors in the main living areas. The dining room has a vaulted tray ceiling and archways, while the kitchen boasts distressed cabinets décor, granite countertops, stainless steel appliances, and a dual basin sink. Living room features cathedral ceilings, and recessed lighting. Crown molding, chair-rail, and updated lighting throughout the home. The primary bedroom offers LVP flooring with a unique design, a vaulted tray ceiling, updated primary bath with dual showers, his-and-her closets, and a granite dual-sink vanity. Bonus room heated/cooled by mini-split. Situated on .71 wooded acres, the backyard is an entertainer's dream with a covered patio, hot tub, & firepit all situated on a stamped concrete patio. The converted 2-car garage serves as a fantastic man-cave heated by mini-split, and the laundry room provides extra storage.
Last Agent to Sell the Property
Madison & Company Realty Brokerage Email: kristi@statesvillehomes.com License #167730
Home Details
Home Type
- Single Family
Est. Annual Taxes
- $1,875
Year Built
- Built in 2007
Lot Details
- Lot Dimensions are 97x259x167x298
- Wooded Lot
- Property is zoned R20
Parking
- 2 Car Attached Garage
- Front Facing Garage
- Driveway
Home Design
- Cape Cod Architecture
- Brick Exterior Construction
- Vinyl Siding
Interior Spaces
- Open Floorplan
- Insulated Windows
- Entrance Foyer
- Crawl Space
- Home Security System
- Laundry Room
Kitchen
- Breakfast Bar
- Electric Oven
- Electric Range
- Microwave
- Dishwasher
Flooring
- Wood
- Tile
- Vinyl
Bedrooms and Bathrooms
- 3 Main Level Bedrooms
- Split Bedroom Floorplan
- Walk-In Closet
- 2 Full Bathrooms
Outdoor Features
- Spa
- Covered patio or porch
- Fire Pit
Schools
- Scotts Elementary School
- West Iredell Middle School
- West Iredell High School
Utilities
- Heat Pump System
- Septic Tank
- Cable TV Available
Community Details
- Forest Creek Subdivision
Listing and Financial Details
- Assessor Parcel Number 4706-86-2078.000
- Tax Block 50
Map
Home Values in the Area
Average Home Value in this Area
Property History
| Date | Event | Price | Change | Sq Ft Price |
|---|---|---|---|---|
| 02/19/2025 02/19/25 | Sold | $474,000 | +3.7% | $215 / Sq Ft |
| 01/16/2025 01/16/25 | Pending | -- | -- | -- |
| 12/20/2024 12/20/24 | For Sale | $457,000 | -- | $207 / Sq Ft |
Tax History
| Year | Tax Paid | Tax Assessment Tax Assessment Total Assessment is a certain percentage of the fair market value that is determined by local assessors to be the total taxable value of land and additions on the property. | Land | Improvement |
|---|---|---|---|---|
| 2024 | $1,875 | $307,600 | $18,000 | $289,600 |
| 2023 | $1,875 | $307,600 | $18,000 | $289,600 |
| 2022 | $1,544 | $236,450 | $18,000 | $218,450 |
| 2021 | $1,540 | $236,450 | $18,000 | $218,450 |
| 2020 | $1,540 | $236,450 | $18,000 | $218,450 |
| 2019 | $1,469 | $236,450 | $18,000 | $218,450 |
| 2018 | $1,318 | $211,830 | $18,000 | $193,830 |
| 2017 | $1,318 | $211,830 | $18,000 | $193,830 |
| 2016 | $1,318 | $211,830 | $18,000 | $193,830 |
| 2015 | $1,318 | $211,830 | $18,000 | $193,830 |
| 2014 | $1,365 | $240,960 | $23,000 | $217,960 |
Mortgage History
| Date | Status | Loan Amount | Loan Type |
|---|---|---|---|
| Open | $450,300 | New Conventional | |
| Closed | $450,300 | New Conventional | |
| Previous Owner | $198,250 | New Conventional | |
| Previous Owner | $208,000 | New Conventional | |
| Previous Owner | $190,272 | FHA | |
| Previous Owner | $187,755 | New Conventional |
Deed History
| Date | Type | Sale Price | Title Company |
|---|---|---|---|
| Warranty Deed | $474,000 | None Listed On Document | |
| Warranty Deed | $474,000 | None Listed On Document | |
| Interfamily Deed Transfer | -- | Solidifi Title & Closing Llc | |
| Warranty Deed | $184,000 | None Available |
Similar Homes in Statesville, NC
Source: Canopy MLS (Canopy Realtor® Association)
MLS Number: 4207328
APN: 4706-86-2078.000
- 176 Forest Creek Dr
- 1429 Scotts Creek Rd
- 161 Westscott Dr
- 170 Della Dr
- 4501 Taylorsville Hwy
- 115 Cherry Blossom Ln Unit 3
- 111 Proust Rd
- 1234 Midway Rd
- 507 E Lackey Farm Rd
- 000 Bauer Dr
- 264 Fairchase Cir Unit 57
- 252 Fairchase Cir Unit 56
- 280 Fairchase Cir Unit 59
- 104 Fairchase Cir Unit 44
- 238 Fairchase Cir Unit 54
- 196 Fairchase Cir Unit 52
- 188 Fairchase Cir Unit 51
- 182 Fairchase Cir Unit 50
- 148 Fairchase Cir Unit 48
- 589 Lippard Farm Rd
