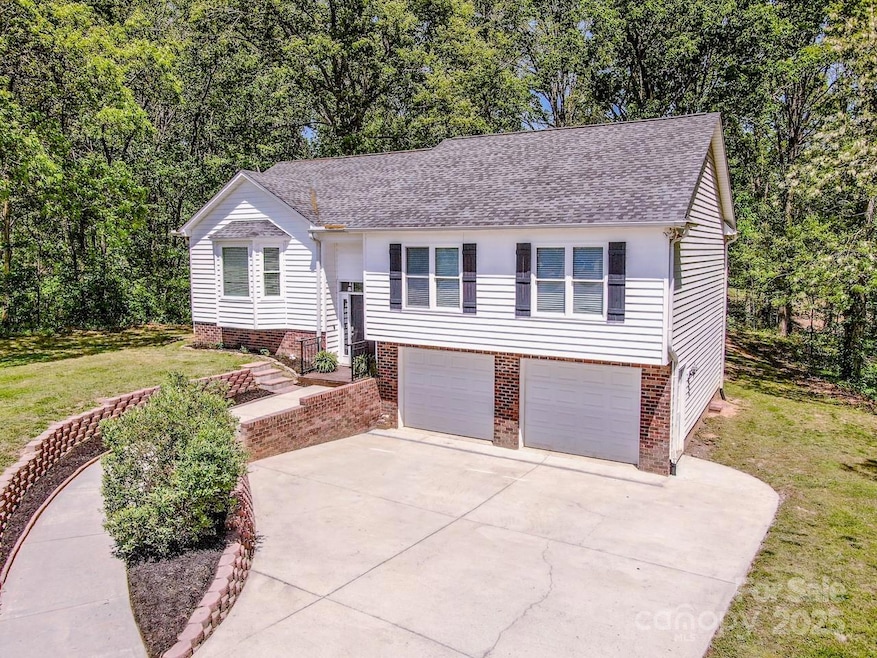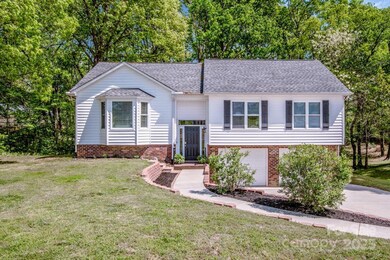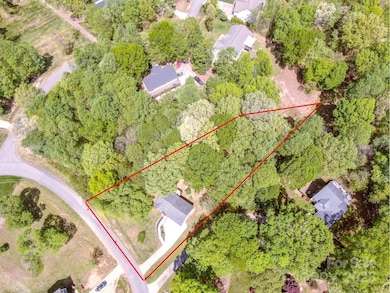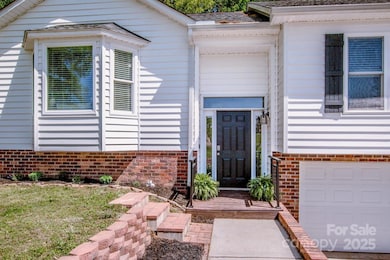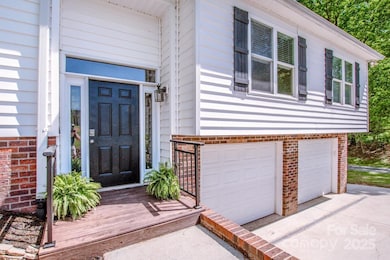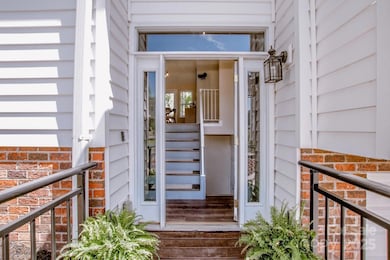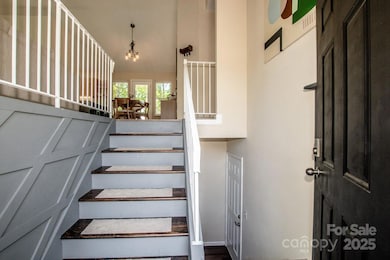
142 Gray Barn Dr Troutman, NC 28166
Estimated payment $2,383/month
Highlights
- Very Popular Property
- 2 Car Attached Garage
- Fire Pit
- Wooded Lot
- Laundry closet
- Forced Air Heating and Cooling System
About This Home
Welcome to country-style living at its finest!!!This charming home features three bedrooms and two bathrooms, with the potential for a fourth bedroom in the basement. Enjoy the benefits of no HOA fees and no city taxes, all on a spacious lot just under an acre.Key features include:The HVAC system was upgraded in 2020.Flooring - Luxury Vinyl Plank (LVP) flooring in the kitchen and living/dining room areas.Kitchen - Upgraded cabinet doors and hardware, a stylish backsplash, quartz countertops, and appliances purchased in 2022 (refrigerator, dishwasher, and microwave).Main Bathroom - New vanity sink and faucet, updated light fixture, LVP flooring, and a new tub insert with glass doors. Secondary Bathroom - New countertops, modern light fixtures, and updated faucets.Additional upgrades include new blinds throughout, fresh paint in the living areas, kitchen, and bathrooms, upgraded wood stairs, and a cozy window bench in the living area.
Open House Schedule
-
Sunday, April 27, 202512:00 to 3:00 pm4/27/2025 12:00:00 PM +00:004/27/2025 3:00:00 PM +00:00Add to Calendar
Home Details
Home Type
- Single Family
Est. Annual Taxes
- $1,817
Year Built
- Built in 2006
Lot Details
- Lot Has A Rolling Slope
- Wooded Lot
- Property is zoned RA
Parking
- 2 Car Attached Garage
- Basement Garage
- 4 Open Parking Spaces
Home Design
- Bi-Level Home
- Slab Foundation
- Composition Roof
- Vinyl Siding
Interior Spaces
- Ceiling Fan
- Insulated Windows
- Finished Basement
- Natural lighting in basement
- Pull Down Stairs to Attic
- Laundry closet
Kitchen
- Electric Oven
- Microwave
- Dishwasher
Bedrooms and Bathrooms
- 3 Bedrooms
- 2 Full Bathrooms
Outdoor Features
- Fire Pit
Schools
- Troutman Elementary And Middle School
- South Iredell High School
Utilities
- Forced Air Heating and Cooling System
- Underground Utilities
- Septic Tank
Community Details
- Kelly Farmsteads Subdivision
Listing and Financial Details
- Assessor Parcel Number 4751-17-7152.000
Map
Home Values in the Area
Average Home Value in this Area
Tax History
| Year | Tax Paid | Tax Assessment Tax Assessment Total Assessment is a certain percentage of the fair market value that is determined by local assessors to be the total taxable value of land and additions on the property. | Land | Improvement |
|---|---|---|---|---|
| 2024 | $1,817 | $292,800 | $50,000 | $242,800 |
| 2023 | $1,817 | $292,800 | $50,000 | $242,800 |
| 2022 | $1,159 | $172,410 | $31,030 | $141,380 |
| 2021 | $1,138 | $172,410 | $31,030 | $141,380 |
| 2020 | $1,128 | $170,830 | $31,030 | $139,800 |
| 2019 | $1,085 | $170,830 | $31,030 | $139,800 |
| 2018 | $992 | $157,290 | $31,030 | $126,260 |
| 2017 | $992 | $157,290 | $31,030 | $126,260 |
| 2016 | $992 | $157,290 | $31,030 | $126,260 |
| 2015 | $992 | $157,290 | $31,030 | $126,260 |
| 2014 | -- | $160,670 | $29,750 | $130,920 |
Property History
| Date | Event | Price | Change | Sq Ft Price |
|---|---|---|---|---|
| 04/25/2025 04/25/25 | Pending | -- | -- | -- |
| 04/23/2025 04/23/25 | For Sale | $399,900 | +29.0% | $189 / Sq Ft |
| 12/16/2021 12/16/21 | Sold | $310,000 | -4.6% | $147 / Sq Ft |
| 11/19/2021 11/19/21 | Pending | -- | -- | -- |
| 11/05/2021 11/05/21 | Price Changed | $325,000 | -1.2% | $154 / Sq Ft |
| 10/26/2021 10/26/21 | For Sale | $329,000 | +6.1% | $156 / Sq Ft |
| 10/22/2021 10/22/21 | Off Market | $310,000 | -- | -- |
| 10/14/2021 10/14/21 | Price Changed | $329,000 | -1.2% | $156 / Sq Ft |
| 09/23/2021 09/23/21 | Price Changed | $333,000 | -2.1% | $158 / Sq Ft |
| 09/17/2021 09/17/21 | For Sale | $340,000 | +9.7% | $161 / Sq Ft |
| 09/15/2021 09/15/21 | Off Market | $310,000 | -- | -- |
| 09/07/2021 09/07/21 | For Sale | $340,000 | -- | $161 / Sq Ft |
Deed History
| Date | Type | Sale Price | Title Company |
|---|---|---|---|
| Warranty Deed | $310,000 | Chicago Title Insurance Co | |
| Warranty Deed | $286,000 | Chicago Title Insurance Co | |
| Interfamily Deed Transfer | $65,000 | None Available | |
| Warranty Deed | $142,570 | The Title Company Of Nc | |
| Warranty Deed | $25,000 | None Available | |
| Deed | -- | -- |
Mortgage History
| Date | Status | Loan Amount | Loan Type |
|---|---|---|---|
| Open | $18,300 | Credit Line Revolving | |
| Open | $282,989 | New Conventional | |
| Previous Owner | $130,970 | Stand Alone Refi Refinance Of Original Loan | |
| Previous Owner | $76,940 | Unknown | |
| Previous Owner | $79,100 | New Conventional | |
| Previous Owner | $64,649 | Purchase Money Mortgage |
Similar Homes in the area
Source: Canopy MLS (Canopy Realtor® Association)
MLS Number: 4248972
APN: 4751-17-7152.000
- 131 Fieldhaven Place
- 242 Hamptons Cove Rd
- 152 Painted Bunting Dr
- 111 Painted Bunting Dr
- 193 Tucker Rd
- 816 Perry Rd
- 0 Hoover Rd
- 579 Hoover Rd
- 860 Perry Rd
- 276 Ostwalt Amity Rd
- 10.4ac Ostwalt Amity Rd Unit 1
- 10.09ac Ostwalt Amity Rd Unit 2
- 10.07 Ostwalt Amity Rd Unit 3
- 10.05ac Ostwalt Amity Rd Unit 4
- 10ac Ostwalt Amity Rd Unit 5
- 658 Ostwalt Amity Rd
- 565 Perry Rd Unit 9
- TBD Arthurs Rd Unit 9/10
- 129-131 Shermill Ln
- 162 Hoover Rd
