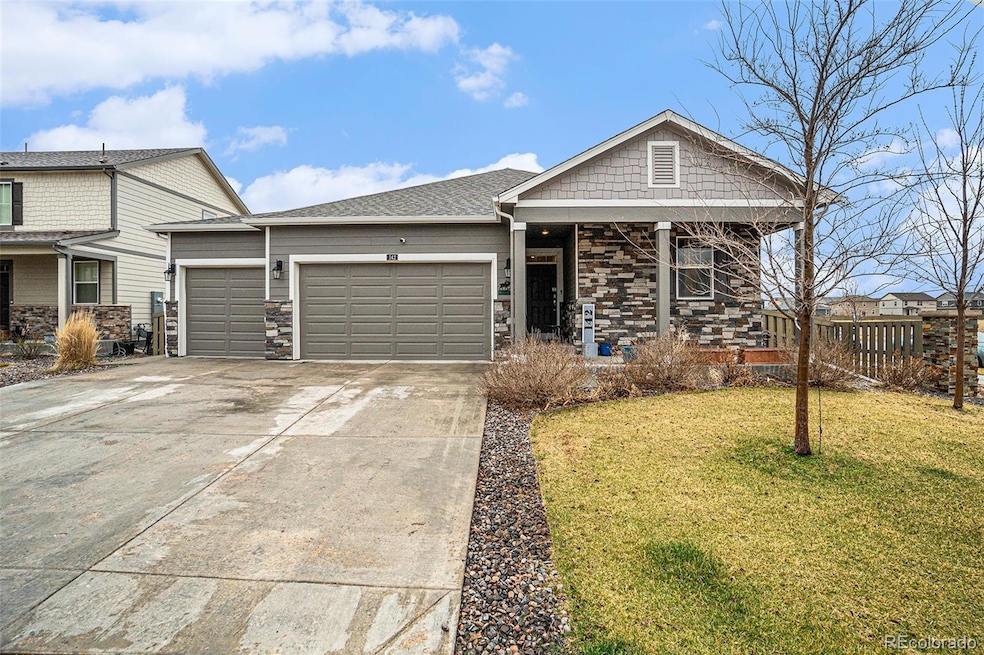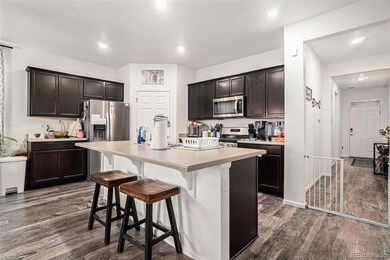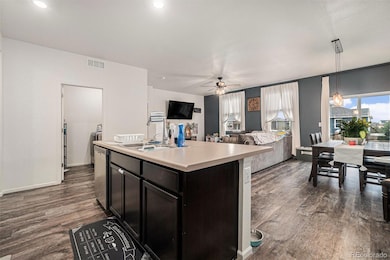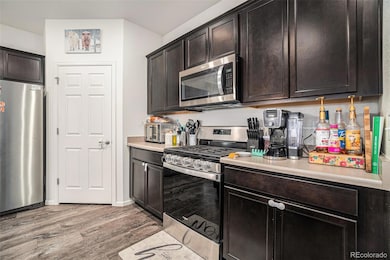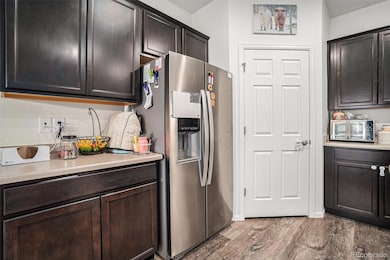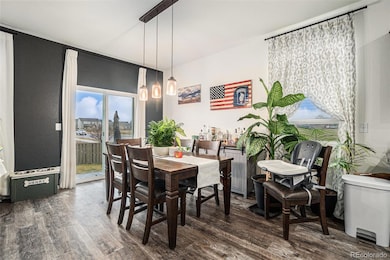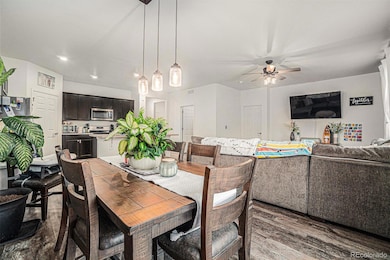
142 Hidden Lake Dr Severance, CO 80550
Estimated payment $3,069/month
Highlights
- Primary Bedroom Suite
- Corner Lot
- 3 Car Attached Garage
- Open Floorplan
- High Ceiling
- Walk-In Closet
About This Home
Welcome to this beautiful, well-maintained 3 Bedroom 2 bathroom home located on a desirable corner lot with a spacious 3 car garage! This home offers an open floor plan with abundant natural light and plenty of space for entertaining or relaxing. The heart of the home! This spacious kitchen features modern stainless steel appliances, and ample cabinet storage. The center island provides additional workspace and seating, making it perfect for meal prep and casual dining. The pantry ensures plenty of space for all your kitchen essentials. With a layout that opens up to the living and dining areas, this kitchen is designed for both functionality and style. Whether you're preparing a family meal or hosting friends, this kitchen is sure to impress! Retreat to this luxury, oversized Primary Suite. A true sanctuary, offering ample space for a king-size bed and extra furniture, plus a walk-in closet. Enjoy the modern fixtures and finished through out. This better than new home is complete with landscaping and is fully fenced. The over sized 3 car garage provides ample space for vehicles, storage, or even a workshop.
This home is perfect for anyone who wants space, comfort, and style. The corner lot offers extra privacy and curb appeal, with easy access to local amenities and parks. Don't miss out on this opportunity to make this stunning home yours today!
Home Details
Home Type
- Single Family
Est. Annual Taxes
- $4,324
Year Built
- Built in 2019
Lot Details
- 8,276 Sq Ft Lot
- Landscaped
- Corner Lot
- Front and Back Yard Sprinklers
HOA Fees
- $58 Monthly HOA Fees
Parking
- 3 Car Attached Garage
Home Design
- Brick Exterior Construction
- Composition Roof
- Wood Siding
Interior Spaces
- 1,636 Sq Ft Home
- 1-Story Property
- Open Floorplan
- High Ceiling
- Ceiling Fan
- Living Room
- Dining Room
- Laundry Room
Kitchen
- Oven
- Microwave
- Dishwasher
- Kitchen Island
- Disposal
Bedrooms and Bathrooms
- 3 Main Level Bedrooms
- Primary Bedroom Suite
- Walk-In Closet
Outdoor Features
- Patio
- Rain Gutters
Schools
- Range View Elementary School
- Severance Middle School
- Severance High School
Utilities
- Forced Air Heating and Cooling System
Community Details
- Tailholt Metro District Association, Phone Number (970) 488-2823
- Tailholt Subdivision
Listing and Financial Details
- Exclusions: Sellers Personal Property
- Assessor Parcel Number R8955249
Map
Home Values in the Area
Average Home Value in this Area
Tax History
| Year | Tax Paid | Tax Assessment Tax Assessment Total Assessment is a certain percentage of the fair market value that is determined by local assessors to be the total taxable value of land and additions on the property. | Land | Improvement |
|---|---|---|---|---|
| 2024 | $4,107 | $31,440 | $6,370 | $25,070 |
| 2023 | $4,107 | $31,750 | $6,430 | $25,320 |
| 2022 | $3,467 | $22,550 | $5,490 | $17,060 |
| 2021 | $3,355 | $23,200 | $5,650 | $17,550 |
| 2020 | $1,319 | $9,230 | $5,220 | $4,010 |
| 2019 | $752 | $5,290 | $5,290 | $0 |
| 2018 | $12 | $50 | $50 | $0 |
Property History
| Date | Event | Price | Change | Sq Ft Price |
|---|---|---|---|---|
| 04/04/2025 04/04/25 | For Sale | $475,000 | -- | $290 / Sq Ft |
Deed History
| Date | Type | Sale Price | Title Company |
|---|---|---|---|
| Special Warranty Deed | $449,000 | Dhi Title Agency |
Mortgage History
| Date | Status | Loan Amount | Loan Type |
|---|---|---|---|
| Open | $449,000 | VA |
Similar Homes in the area
Source: REcolorado®
MLS Number: 2587403
APN: R8955249
- 243 Gwyneth Lake Dr
- 345 Central Ave
- 164 Haymaker Ln
- 329 Jay Ave
- 516 Buckrake St
- 506 Vivian St
- 536 2nd St
- 615 Sawyers Pond Dr
- 611 Sawyers Pond Dr
- 516 Broadview Dr
- 704 Lake Emerson Rd
- 829 Elias Tarn Dr
- 827 Elias Tarn Dr
- 475 3rd St
- 352 Tailholt Ave
- 481 3rd St
- 354 Tailholt Ave
- 815 Cliffrose Way
- 253 Timber Ridge Ct
- 89 Arapaho St
