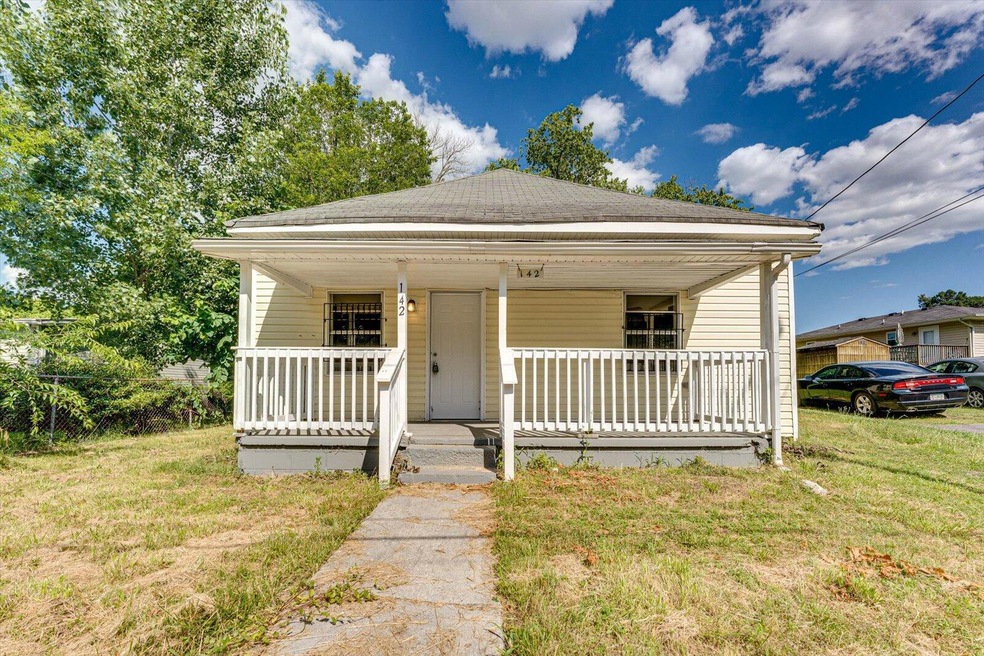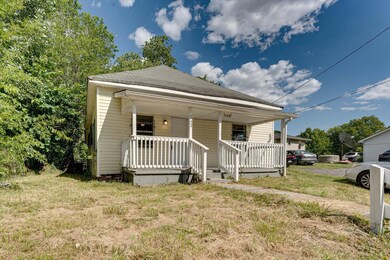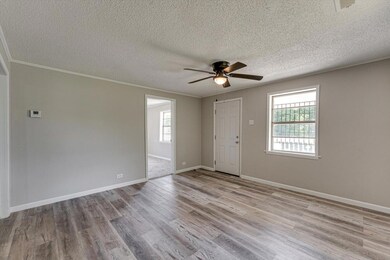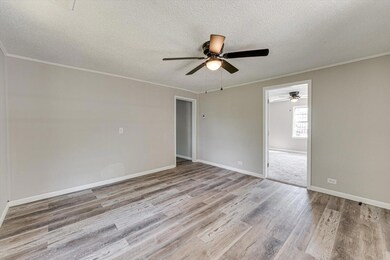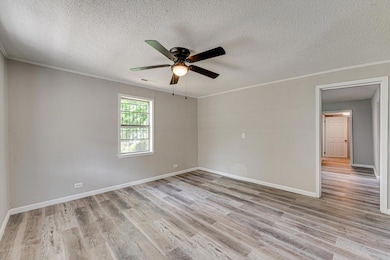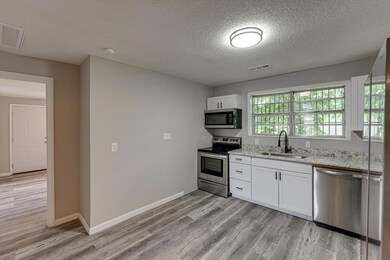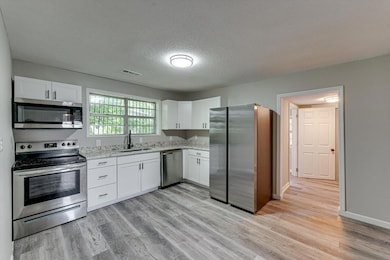
142 High St SE Cleveland, TN 37311
Highlights
- Open Floorplan
- No HOA
- Eat-In Kitchen
- Main Floor Primary Bedroom
- Covered patio or porch
- 2-minute walk to Mackenzie Park
About This Home
As of November 2024FIRE SALE FOR A FULLY RENOVATED PROPERTY!! Due to an FHA ceiling height requirment we can not sell it FHA (drops below 7ft in the last foot of the house), but we had contracts in the 140k range with FHA terms, so the value is there! Not only that, at this price the property will likely meet the 1% rule as a rental!! You simply won't find a better home for less! Functioning as a 3 bedroom, this home has a large, finished bonus space in a converted attic that would be perfect for a teen's room, office, storage or extra living space! On the main level, you will enjoy a completely updated kitchen with new cabinets, new granite countertops, new stainless steel appliances, new fixtures, modern hardware and more. Both bathrooms have also been completely remodeled to showcase new vanities, new fixtures, new hardware, etc. All the flooring has been replaced from the joists up as well as a fresh coat of paint throughout. This property is truly turnkey and will make for a wonderful new home! Come see it today!
Home Details
Home Type
- Single Family
Est. Annual Taxes
- $370
Year Built
- Built in 1920
Lot Details
- 4,792 Sq Ft Lot
- Lot Dimensions are 50x101
Parking
- Off-Street Parking
Home Design
- Brick Foundation
- Stone Foundation
- Shingle Roof
- Vinyl Siding
Interior Spaces
- 875 Sq Ft Home
- 1.5-Story Property
- Open Floorplan
- Basement
- Crawl Space
Kitchen
- Eat-In Kitchen
- Free-Standing Electric Range
- Microwave
- Dishwasher
Bedrooms and Bathrooms
- 2 Bedrooms
- Primary Bedroom on Main
- En-Suite Bathroom
- Bathtub with Shower
Outdoor Features
- Covered patio or porch
Schools
- Arnold Elementary School
- Cleveland Middle School
- Cleveland High School
Utilities
- Central Heating and Cooling System
- Electric Water Heater
- Cable TV Available
Community Details
- No Home Owners Association
Listing and Financial Details
- Assessor Parcel Number 058a R 016.00
Map
Home Values in the Area
Average Home Value in this Area
Property History
| Date | Event | Price | Change | Sq Ft Price |
|---|---|---|---|---|
| 11/26/2024 11/26/24 | Sold | $105,000 | +5.0% | $120 / Sq Ft |
| 11/14/2024 11/14/24 | Pending | -- | -- | -- |
| 11/12/2024 11/12/24 | For Sale | $100,000 | -- | $114 / Sq Ft |
Tax History
| Year | Tax Paid | Tax Assessment Tax Assessment Total Assessment is a certain percentage of the fair market value that is determined by local assessors to be the total taxable value of land and additions on the property. | Land | Improvement |
|---|---|---|---|---|
| 2024 | $169 | $11,725 | $1,350 | $10,375 |
| 2023 | $370 | $11,725 | $1,350 | $10,375 |
| 2022 | $370 | $11,725 | $1,350 | $10,375 |
| 2021 | $370 | $11,725 | $0 | $0 |
| 2020 | $351 | $11,725 | $0 | $0 |
| 2019 | $351 | $9,150 | $0 | $0 |
| 2018 | $376 | $0 | $0 | $0 |
| 2017 | $188 | $0 | $0 | $0 |
| 2016 | $309 | $0 | $0 | $0 |
| 2015 | $309 | $0 | $0 | $0 |
| 2014 | $159 | $0 | $0 | $0 |
Mortgage History
| Date | Status | Loan Amount | Loan Type |
|---|---|---|---|
| Previous Owner | $72,100 | New Conventional | |
| Previous Owner | $44,400 | No Value Available | |
| Closed | $40,000 | No Value Available |
Deed History
| Date | Type | Sale Price | Title Company |
|---|---|---|---|
| Warranty Deed | $105,000 | Cleveland Abstract & Title | |
| Warranty Deed | $105,000 | Cleveland Abstract & Title | |
| Warranty Deed | $46,000 | -- | |
| Deed | $170,000 | -- | |
| Deed | $20,000 | -- |
Similar Homes in Cleveland, TN
Source: Greater Chattanooga REALTORS®
MLS Number: 1503062
APN: 058A-R-016.00
- 150 Fair St SE
- 901 6th St SE
- 723 1st St NE
- 340 Johnson Blvd SE
- 886 Elrod St SE
- 960 Berry St NE
- 00 Waterlevel Hwy E
- 682 9th St SE
- 1042 Mccann Dr SE
- 250 Old Powerline Rd NE
- 752 10th St SE
- 4282 Scenic Trail NE
- 425 4th St SE
- 730 10th St SE
- 2355 Bates Pike SE
- 905907 NE Hawk St
- 905 & 907 NE Hawk St
- 980 Wildwood Ave SE
- 737 14th St SE
- 00 Elrod St SE
