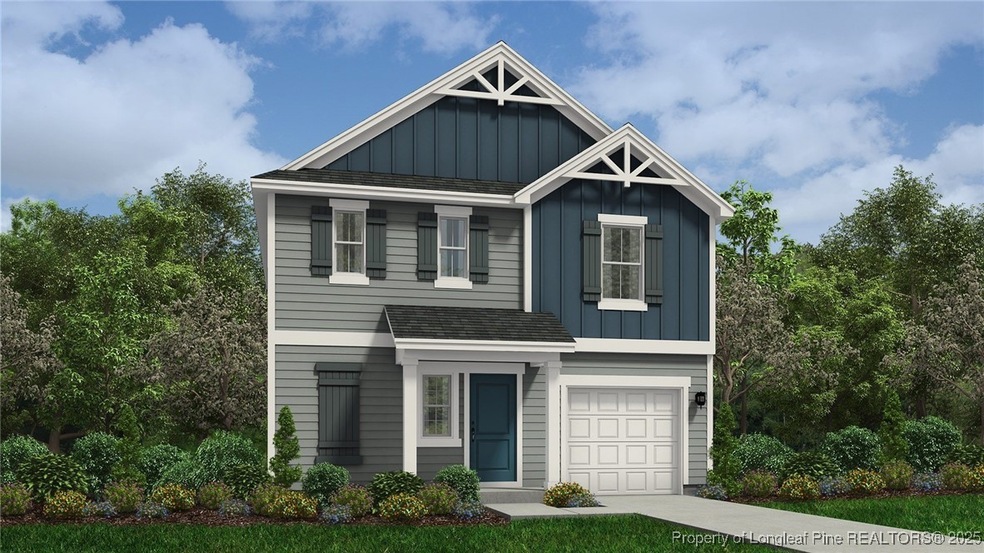
142 Horse Trot Ln Sanford, NC 27332
Estimated payment $2,047/month
Highlights
- New Construction
- Granite Countertops
- Eat-In Kitchen
- Deck
- 1 Car Attached Garage
- Double Vanity
About This Home
The Engage is a Dream Series plan that offers 3 beds, 2 baths, and a 1-car garage with an extra parking pad. The spacious foyer welcomes you into an open concept with a spacious living room to the kitchen. The kitchen features a multi-functional eat-at island w/ double basin sink & dishwasher, ample counter space, pantry closet, laundry room, & powder room. The bedrooms and loft are located on the 2nd level. The owner's suite includes the largest bedroom, bathroom, and closet. The owner's bathroom features a dual vanity, shower, linen closet, and a spacious walk-in closet. The 2nd level opens to the loft, followed by the owner's suite. The spacious 2nd & 3rd bedrooms are separated by a full bath w/vanity.
Home Details
Home Type
- Single Family
Year Built
- Built in 2025 | New Construction
Lot Details
- 0.46 Acre Lot
- Lot Dimensions are 99x400x138x226
HOA Fees
- $33 Monthly HOA Fees
Parking
- 1 Car Attached Garage
Home Design
- Block Foundation
- Stem Wall Foundation
- Vinyl Siding
Interior Spaces
- 1,744 Sq Ft Home
- 2-Story Property
- Ceiling Fan
- Combination Kitchen and Dining Room
Kitchen
- Eat-In Kitchen
- Range
- Microwave
- Dishwasher
- Kitchen Island
- Granite Countertops
Flooring
- Carpet
- Laminate
- Vinyl
Bedrooms and Bathrooms
- 3 Bedrooms
- Walk-In Closet
- Double Vanity
Laundry
- Laundry in unit
- Washer and Dryer Hookup
Outdoor Features
- Deck
Schools
- Harnett - Highland Middle School
- Harnett - West Harnett High School
Utilities
- Central Air
- Heat Pump System
- Septic Tank
Community Details
- Little & Young HOA
- Watson Ridge Subdivision
Listing and Financial Details
- Home warranty included in the sale of the property
- Tax Lot 44
- Assessor Parcel Number 9557-57-4531.000
- Seller Considering Concessions
Map
Home Values in the Area
Average Home Value in this Area
Property History
| Date | Event | Price | Change | Sq Ft Price |
|---|---|---|---|---|
| 04/20/2025 04/20/25 | Price Changed | $306,100 | -2.5% | $176 / Sq Ft |
| 04/11/2025 04/11/25 | For Sale | $314,100 | -- | $180 / Sq Ft |
Similar Homes in Sanford, NC
Source: Longleaf Pine REALTORS®
MLS Number: 741906
