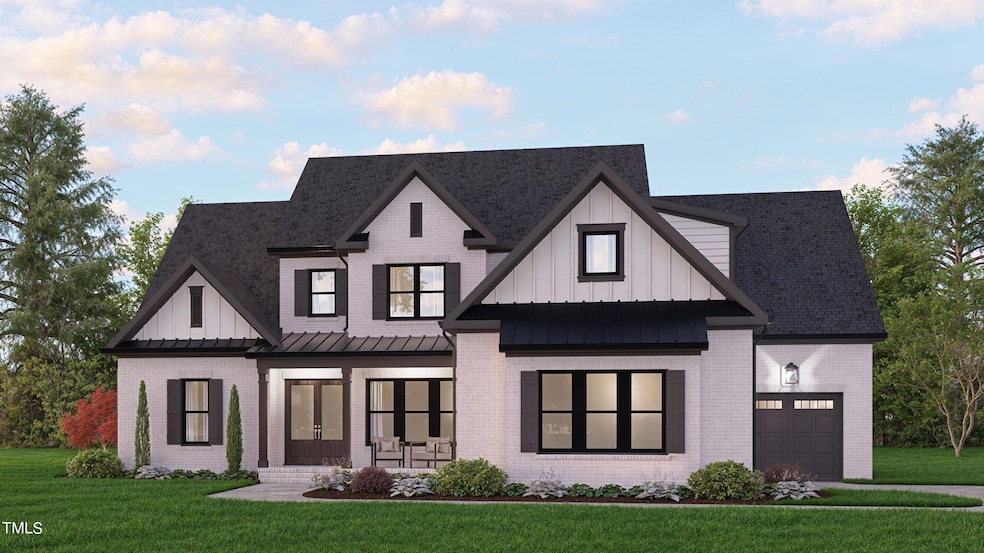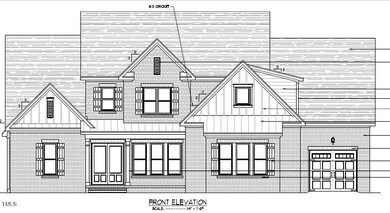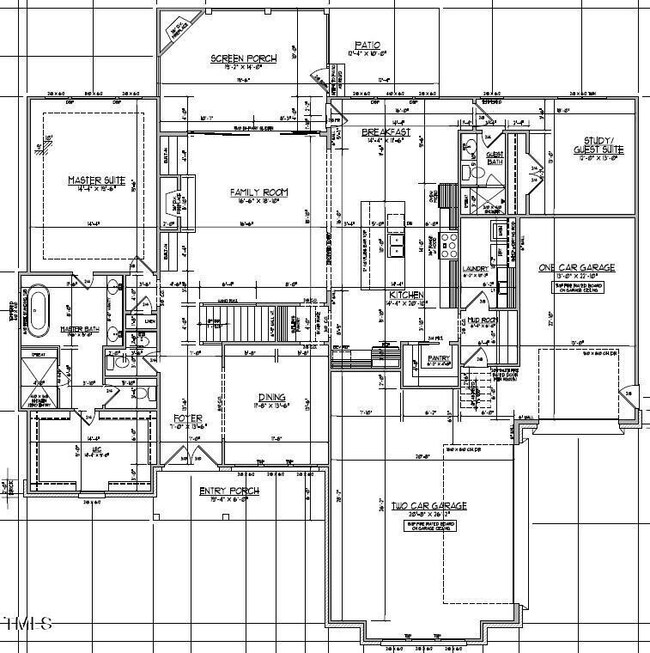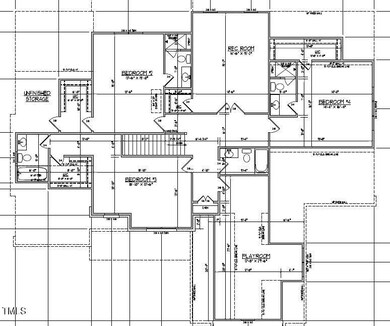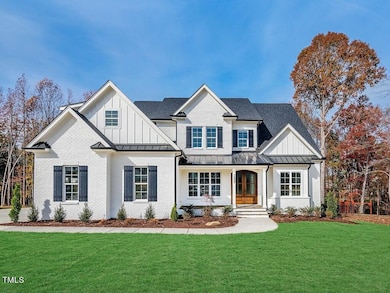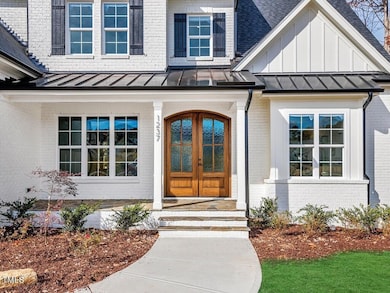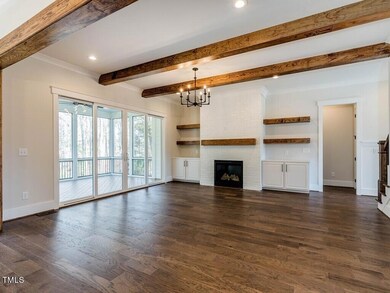
142 Lila Dr Pittsboro, NC 27312
Baldwin NeighborhoodEstimated payment $8,594/month
Highlights
- New Construction
- 1.06 Acre Lot
- Craftsman Architecture
- Margaret B. Pollard Middle School Rated A-
- Open Floorplan
- Wooded Lot
About This Home
This beautiful home, situated on just over an acre, is being crafted by award-winning ICG Homes and will be ready for you in late Spring 2025. With no immediate neighbors to the left and stunning views of the adjacent conservation area, this home offers peaceful privacy. The first-floor living design features an open-concept layout, a spacious kitchen with top of the line Thermador appliance and a luxurious master suite. Relax on the screened-in porch and enjoy the serene surroundings. The versatile second floor includes three additional bedrooms all with walk-in closets, a rec room, and a playroom, offering endless possibilities. A 3-car garage completes this thoughtfully designed home, Ryan's Crossing offers an ideal blend of convenience and serenity, with proximity to Chapel Hill and Pittsboro, yet nestled within 114 acres of lush woodlands, complete with trails, a yoga pavilion, and more. Please note: photos are examples only, square footage is based on architectural plans, & property taxes are based on vacant lot.
Home Details
Home Type
- Single Family
Est. Annual Taxes
- $1,362
Year Built
- Built in 2025 | New Construction
Lot Details
- 1.06 Acre Lot
- Landscaped
- Native Plants
- Interior Lot
- Wooded Lot
- Back and Front Yard
HOA Fees
- $108 Monthly HOA Fees
Parking
- 3 Car Attached Garage
- Side Facing Garage
- Garage Door Opener
- 2 Open Parking Spaces
Home Design
- Home is estimated to be completed on 6/1/25
- Craftsman Architecture
- Cottage
- Brick Exterior Construction
- Shingle Roof
- Board and Batten Siding
Interior Spaces
- 4,482 Sq Ft Home
- 2-Story Property
- Open Floorplan
- Built-In Features
- 2 Fireplaces
- Gas Fireplace
- Entrance Foyer
Kitchen
- Eat-In Kitchen
- Dishwasher
- Kitchen Island
Flooring
- Wood
- Carpet
Bedrooms and Bathrooms
- 4 Bedrooms
- Primary Bedroom on Main
- Walk-In Closet
- Separate Shower in Primary Bathroom
- Soaking Tub
- Walk-in Shower
Laundry
- Laundry Room
- Laundry on main level
Outdoor Features
- Patio
- Rain Gutters
- Front Porch
Schools
- Chatham Grove Elementary School
- Margaret B Pollard Middle School
- Northwood High School
Utilities
- Central Air
- Heat Pump System
- Tankless Water Heater
- Septic Tank
Listing and Financial Details
- Assessor Parcel Number 0095558
Community Details
Overview
- Association fees include ground maintenance
- Ryan's Crossing HOA, Phone Number (919) 240-4045
- Built by ICG Homes
- Ryans Crossing Subdivision
- Maintained Community
Security
- Resident Manager or Management On Site
Map
Home Values in the Area
Average Home Value in this Area
Tax History
| Year | Tax Paid | Tax Assessment Tax Assessment Total Assessment is a certain percentage of the fair market value that is determined by local assessors to be the total taxable value of land and additions on the property. | Land | Improvement |
|---|---|---|---|---|
| 2024 | $1,362 | $159,705 | $159,705 | $0 |
| 2023 | $1,362 | $159,705 | $159,705 | $0 |
| 2022 | $0 | $0 | $0 | $0 |
Property History
| Date | Event | Price | Change | Sq Ft Price |
|---|---|---|---|---|
| 03/04/2025 03/04/25 | Pending | -- | -- | -- |
| 09/23/2024 09/23/24 | For Sale | $1,500,000 | -- | $335 / Sq Ft |
Deed History
| Date | Type | Sale Price | Title Company |
|---|---|---|---|
| Special Warranty Deed | $240,000 | None Listed On Document |
Mortgage History
| Date | Status | Loan Amount | Loan Type |
|---|---|---|---|
| Open | $1,085,000 | Construction |
Similar Home in Pittsboro, NC
Source: Doorify MLS
MLS Number: 10054258
APN: 0095558
- 20 Lila Dr
- 109 Evander Way
- 131 Evander Way
- 473 Abercorn Cir
- 330 Middleton Place
- 149 Logbridge Rd
- 167 Logbridge Rd
- 140 Noble Reserve Way
- 201 Bluffwood Ave
- 67 Versailles Ln
- 85 Noble Reserve Way
- 75 Scott Ridge Dr
- 175 Stonecrest Way
- 1269 Manns Chapel Rd
- 288 Whispering Wind Dr
- 78 Scott Ridge Dr
- 153 Abercorn Cir
- 183 Post Oak Rd
- 44 Ashwood Dr
- 472 Stonecrest Way
