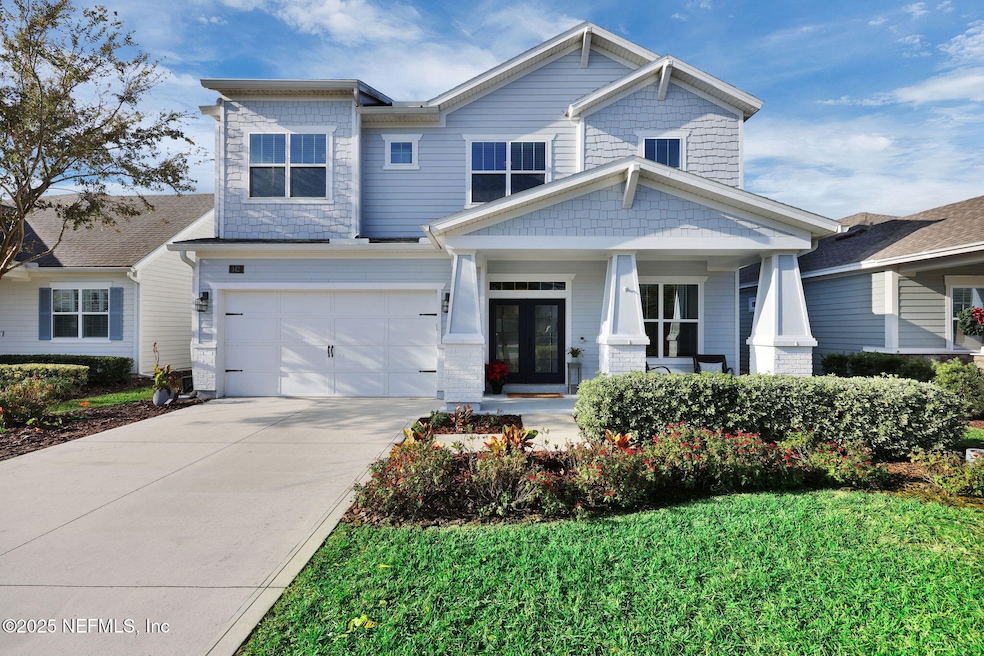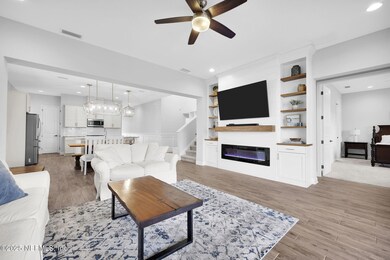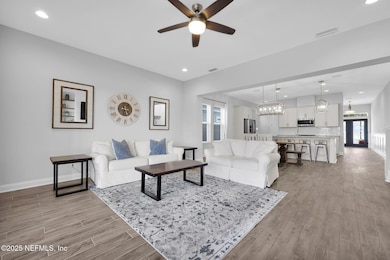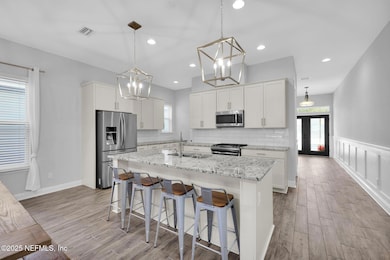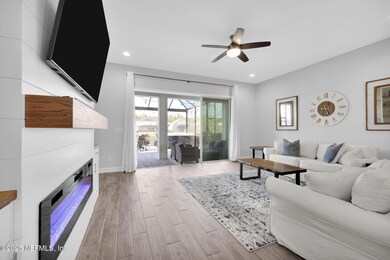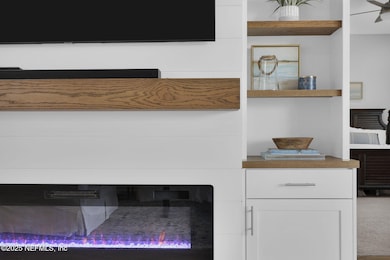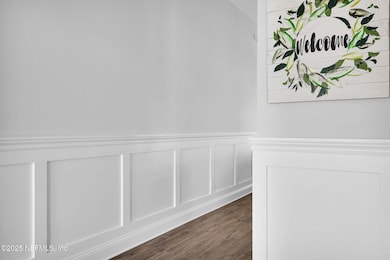
142 Seabrook Dr Ponte Vedra, FL 32081
Estimated payment $5,268/month
Highlights
- Fitness Center
- Home fronts a pond
- Traditional Architecture
- Allen D. Nease Senior High School Rated A
- Pond View
- Outdoor Kitchen
About This Home
Motivated Sellers!! Bring Your Offers!! Welcome to 142 Seabrook Dr. Ponte Vedra, FL. Every detail in this this home has been designed for comfort, style, and unforgettable moments. From its beautiful curb appeal to its spacious, light-filled interior, this home captures the essence of modern living. With over 2,749 sq ft, this thoughtfully designed home features 4 bedrooms, 3.5 bathrooms, an enclosed office, an upstairs loft, and a 3-car tandem garage. The gourmet kitchen is a chef's dream, equipped with stainless steel appliances, granite countertops, and custom wood shelving in the pantry. The expansive primary suite on the first floor offers a tranquil retreat with custom shelving in the walk-in closet for optimal organization. Step outside to an entertainer's paradise! The extended screened-in lanai with pavers features a fully equipped summer kitchen with a built-in gas grill, a luxurious hot tub, plus a cozy gas fire pit. Relax as you take in breathtaking west facing sunsets over the serene pond from your fully fenced backyard.
This home is the perfect blend of luxury, functionality, and picturesque charm, offering an unmatched lifestyle in one of Ponte Vedra's most sought-after communities. Enjoy access to all Nocatee amenities including Splash & Spray Waterparks, Crosswater Park/Pool and more! Don't miss your chance to call this exceptional property home!
Home Details
Home Type
- Single Family
Est. Annual Taxes
- $7,675
Year Built
- Built in 2018 | Remodeled
Lot Details
- 6,970 Sq Ft Lot
- Lot Dimensions are 50x135
- Home fronts a pond
- Wrought Iron Fence
- Back Yard Fenced
- Front and Back Yard Sprinklers
- Zoning described as PUD
HOA Fees
- $79 Monthly HOA Fees
Parking
- 3 Car Garage
- Garage Door Opener
Home Design
- Traditional Architecture
- Wood Frame Construction
- Shingle Roof
- Siding
Interior Spaces
- 2,749 Sq Ft Home
- 2-Story Property
- Built-In Features
- Ceiling Fan
- 1 Fireplace
- Pond Views
Kitchen
- Eat-In Kitchen
- Breakfast Bar
- Gas Range
- Microwave
- Dishwasher
- Kitchen Island
- Disposal
Flooring
- Carpet
- Tile
Bedrooms and Bathrooms
- 4 Bedrooms
- Split Bedroom Floorplan
- Walk-In Closet
- Shower Only
Laundry
- Laundry on lower level
- Dryer
- Front Loading Washer
Outdoor Features
- Outdoor Kitchen
- Fire Pit
- Front Porch
Schools
- Pine Island Academy Elementary And Middle School
- Allen D. Nease High School
Utilities
- Central Heating and Cooling System
- Natural Gas Connected
- Tankless Water Heater
- Water Softener is Owned
Listing and Financial Details
- Assessor Parcel Number 0704911870
Community Details
Overview
- Inframark Association, Phone Number (904) 940-6044
- Heritage Trace At Crosswater Subdivision
Recreation
- Community Basketball Court
- Pickleball Courts
- Community Playground
- Fitness Center
- Children's Pool
- Dog Park
- Jogging Path
Map
Home Values in the Area
Average Home Value in this Area
Tax History
| Year | Tax Paid | Tax Assessment Tax Assessment Total Assessment is a certain percentage of the fair market value that is determined by local assessors to be the total taxable value of land and additions on the property. | Land | Improvement |
|---|---|---|---|---|
| 2024 | $7,571 | $460,032 | -- | -- |
| 2023 | $7,571 | $446,633 | $0 | $0 |
| 2022 | $7,429 | $433,624 | $0 | $0 |
| 2021 | $7,468 | $420,994 | $0 | $0 |
| 2020 | $5,501 | $389,240 | $0 | $0 |
| 2019 | $5,448 | $369,505 | $0 | $0 |
| 2018 | $1,615 | $60,000 | $0 | $0 |
| 2017 | $0 | $5,000 | $5,000 | $0 |
Property History
| Date | Event | Price | Change | Sq Ft Price |
|---|---|---|---|---|
| 04/09/2025 04/09/25 | Price Changed | $815,000 | -2.4% | $296 / Sq Ft |
| 03/20/2025 03/20/25 | Price Changed | $835,000 | -1.8% | $304 / Sq Ft |
| 03/05/2025 03/05/25 | Off Market | $850,000 | -- | -- |
| 03/02/2025 03/02/25 | For Sale | $850,000 | 0.0% | $309 / Sq Ft |
| 01/02/2025 01/02/25 | For Sale | $850,000 | +71.7% | $309 / Sq Ft |
| 12/17/2023 12/17/23 | Off Market | $495,000 | -- | -- |
| 12/17/2023 12/17/23 | Off Market | $454,610 | -- | -- |
| 07/01/2020 07/01/20 | Sold | $495,000 | -2.9% | $180 / Sq Ft |
| 06/08/2020 06/08/20 | Pending | -- | -- | -- |
| 05/05/2020 05/05/20 | For Sale | $509,788 | +12.1% | $185 / Sq Ft |
| 07/27/2018 07/27/18 | Sold | $454,610 | -2.2% | $165 / Sq Ft |
| 05/31/2018 05/31/18 | Pending | -- | -- | -- |
| 03/22/2018 03/22/18 | For Sale | $464,910 | -- | $169 / Sq Ft |
Deed History
| Date | Type | Sale Price | Title Company |
|---|---|---|---|
| Warranty Deed | $495,000 | Americas Choice Title Co | |
| Corporate Deed | $454,700 | Southers Title Holding Co Ll |
Mortgage History
| Date | Status | Loan Amount | Loan Type |
|---|---|---|---|
| Open | $840,000 | New Conventional | |
| Closed | $420,750 | New Conventional | |
| Previous Owner | $441,500 | New Conventional | |
| Previous Owner | $431,879 | New Conventional |
Similar Homes in Ponte Vedra, FL
Source: realMLS (Northeast Florida Multiple Listing Service)
MLS Number: 2062511
APN: 070491-1870
- 179 Seabrook Dr
- 83 Village Grande Dr
- 88 Village Grande Dr
- 28 Village Grande Dr
- 50 Vista Lake Cir
- 83 Woodgate Dr
- 497 Vista Lake Cir
- 82 Glenhurst Ave
- 220 Curved Bay Trail
- 282 Curved Bay Trail
- 270 Yellow Iris Ct
- 124 Creek Pebble Dr
- 56 Glenhurst Ave
- 470 Vista Lake Cir
- 453 Vista Lake Cir
- 79 Shadow Ridge Trail
- 81 Glenhurst Ave
- 89 Glenhurst Ave
- 101 Glenhurst Ave
- 428 Vista Lake Cir
