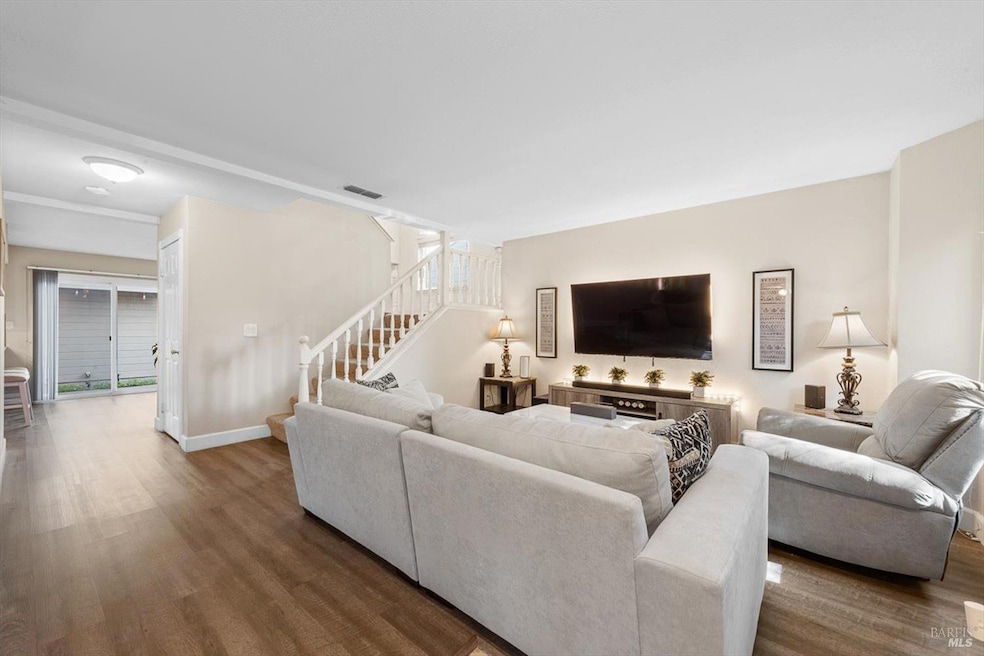
142 Village Ct Vacaville, CA 95687
Highlights
- In Ground Pool
- Deck
- Granite Countertops
- Vanden High School Rated A-
- Great Room
- Walk-In Pantry
About This Home
As of April 2025Discover this beautifully updated condo nestled in a serene park-like setting near the community pool, which is currently undergoing exciting renovations, well-maintained by the budget-friendly HOA. Boasting nearly 1,800 sq ft of living space, this move-in-ready home offers 3 bedrooms, 2.5 baths, owned solar and a 2-car garage with a 220V outlet for EV charging. Inviting layout includes a formal living room and separate dining room with picturesque views of mature redwoods. The upgraded kitchen has newer stainless-steel appliances, beveled granite counters, tile backsplash, peninsula bar seating, a bay window and understairs pantry. Family room presents a wood-burning fireplace and sliding door access to the low-maintenance backyard with a concrete patio, deck area and lighting. Upstairs, the expansive primary suite impresses with a sitting area, ideal for a home office, a huge closet and ensuite bath featuring a glass shower with multiple showerheads, oversized vanity mirror and a bidet. Highlights include dual-pane windows, laminate and tile flooring, fresh paint and stylish ceiling fans and light fixtures throughout. Conveniently located in a quiet and established community within the Travis Unified School District, near shopping, parks and Travis AFB, this home is a must-see!
Home Details
Home Type
- Single Family
Est. Annual Taxes
- $4,473
Year Built
- Built in 1989
Lot Details
- 2,178 Sq Ft Lot
- Wood Fence
- Low Maintenance Yard
HOA Fees
- $292 Monthly HOA Fees
Parking
- 2 Car Detached Garage
- Electric Vehicle Home Charger
- Rear-Facing Garage
- Guest Parking
- Unassigned Parking
Home Design
- Composition Roof
- Wood Siding
Interior Spaces
- 1,794 Sq Ft Home
- 2-Story Property
- Ceiling Fan
- Wood Burning Fireplace
- Great Room
- Family Room Off Kitchen
- Living Room
- Formal Dining Room
- Laundry closet
Kitchen
- Breakfast Bar
- Walk-In Pantry
- Free-Standing Electric Range
- Microwave
- Dishwasher
- Granite Countertops
Flooring
- Carpet
- Linoleum
- Laminate
- Tile
Bedrooms and Bathrooms
- 3 Bedrooms
- Primary Bedroom Upstairs
- Bathroom on Main Level
- Bidet
- Multiple Shower Heads
- Separate Shower
Eco-Friendly Details
- Solar owned by seller
Pool
- In Ground Pool
- Fence Around Pool
Outdoor Features
- Deck
- Patio
Utilities
- Central Heating and Cooling System
- 220 Volts
- Gas Water Heater
Listing and Financial Details
- Assessor Parcel Number 0136-811-650
Community Details
Overview
- Association fees include common areas, ground maintenance, management, pool, roof
- The Kelly Company Association, Phone Number (707) 428-0490
- Planned Unit Development
Recreation
- Community Pool
Map
Home Values in the Area
Average Home Value in this Area
Property History
| Date | Event | Price | Change | Sq Ft Price |
|---|---|---|---|---|
| 04/03/2025 04/03/25 | Sold | $525,000 | 0.0% | $293 / Sq Ft |
| 02/17/2025 02/17/25 | Pending | -- | -- | -- |
| 02/06/2025 02/06/25 | For Sale | $525,000 | +38.2% | $293 / Sq Ft |
| 06/03/2020 06/03/20 | Sold | $380,000 | 0.0% | $212 / Sq Ft |
| 05/28/2020 05/28/20 | Pending | -- | -- | -- |
| 12/02/2019 12/02/19 | For Sale | $380,000 | -- | $212 / Sq Ft |
Tax History
| Year | Tax Paid | Tax Assessment Tax Assessment Total Assessment is a certain percentage of the fair market value that is determined by local assessors to be the total taxable value of land and additions on the property. | Land | Improvement |
|---|---|---|---|---|
| 2024 | $4,473 | $407,434 | $107,219 | $300,215 |
| 2023 | $4,390 | $399,446 | $105,117 | $294,329 |
| 2022 | $4,278 | $391,614 | $103,056 | $288,558 |
| 2021 | $4,221 | $383,936 | $101,036 | $282,900 |
| 2020 | $2,078 | $193,594 | $59,566 | $134,028 |
| 2019 | $2,037 | $189,799 | $58,399 | $131,400 |
| 2018 | $2,008 | $186,078 | $57,254 | $128,824 |
| 2017 | $1,941 | $182,431 | $56,132 | $126,299 |
| 2016 | $1,908 | $178,855 | $55,032 | $123,823 |
| 2015 | $1,878 | $176,170 | $54,206 | $121,964 |
| 2014 | $1,842 | $172,720 | $53,145 | $119,575 |
Mortgage History
| Date | Status | Loan Amount | Loan Type |
|---|---|---|---|
| Open | $315,000 | New Conventional | |
| Previous Owner | $94,500 | New Conventional | |
| Previous Owner | $374,704 | FHA | |
| Previous Owner | $373,117 | FHA |
Deed History
| Date | Type | Sale Price | Title Company |
|---|---|---|---|
| Grant Deed | $525,000 | Old Republic Title | |
| Quit Claim Deed | -- | Old Republic Title | |
| Quit Claim Deed | -- | Old Republic Title | |
| Deed | -- | None Listed On Document | |
| Grant Deed | $380,000 | Old Republic Title Company | |
| Interfamily Deed Transfer | -- | -- | |
| Grant Deed | $130,000 | First American Title Guarant |
Similar Homes in Vacaville, CA
Source: Bay Area Real Estate Information Services (BAREIS)
MLS Number: 325009683
APN: 0136-811-650
- 110 Fairview Dr
- 112 Clark Way
- 130 Brockton Ct
- 100 Constitution Ave
- 384 Samantha Place
- 185 Woodridge Cir
- 325 Turnbridge St
- 355 Zachary Dr
- 200 Wimbledon Dr
- 2090 Newcastle Dr
- 137 Gentry Cir
- 113 Bel Air Dr
- 1042 Topaz Ct
- 681 Hamilton Dr
- 163 Stirling Dr
- 460 Pennington Ct
- 520 Moss Ct
- 128 Persimmon Cir
- 365 Sage Sparrow Cir
- 5641 Vanden Rd
