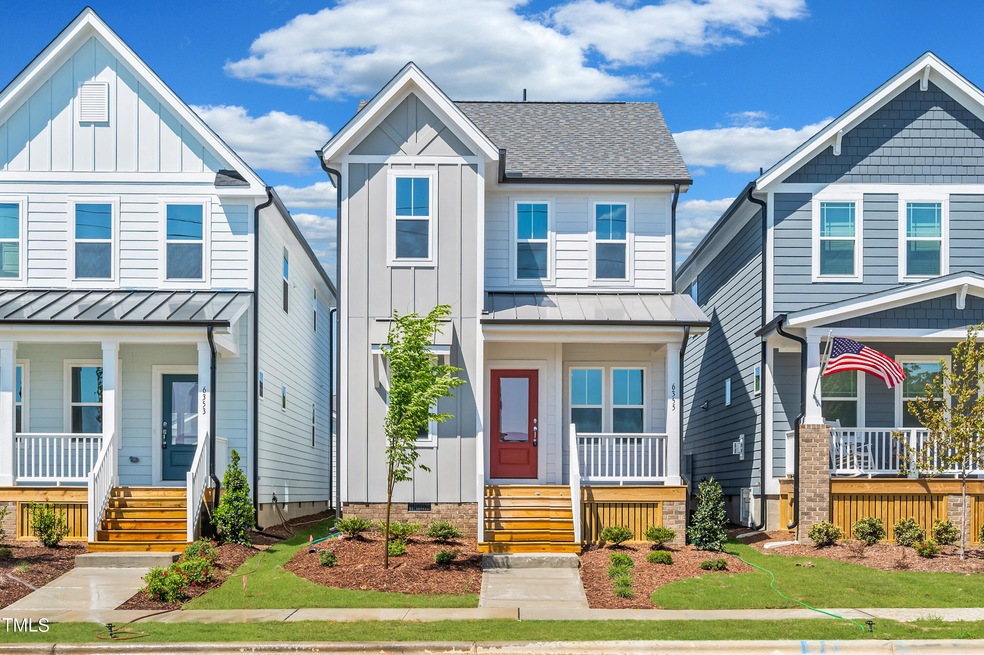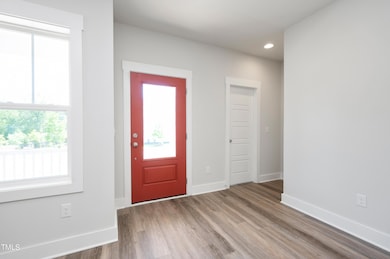
142 Weavers Grove Dr Unit 120 Chapel Hill, NC 27514
3
Beds
2.5
Baths
1,718
Sq Ft
3,485
Sq Ft Lot
Highlights
- New Construction
- Eco Select Program
- Home Energy Rating Service (HERS) Rated Property
- Ephesus Elementary School Rated A
- Craftsman Architecture
- Deck
About This Home
As of March 2025The Shoot floor plan has convenient, effortless living on the main floor. 1st floor primary suite! Enjoy an open Family, Kitchen & Dining space that's perfect for entertaining company or vegging out. Upstairs wows with two additional bedrooms, mega closet space, a Buddy Bath that has double sink,a light-filled loft space, and a perfectly sized pocket office. March completion.
Home Details
Home Type
- Single Family
Year Built
- Built in 2024 | New Construction
Lot Details
- Interior Lot
- Front Yard
HOA Fees
- $119 Monthly HOA Fees
Parking
- 2 Car Detached Garage
- Garage Door Opener
- Private Driveway
- 2 Open Parking Spaces
Home Design
- Home is estimated to be completed on 3/31/25
- Craftsman Architecture
- Architectural Shingle Roof
- Board and Batten Siding
- Low Volatile Organic Compounds (VOC) Products or Finishes
Interior Spaces
- 1,718 Sq Ft Home
- 2-Story Property
- Smooth Ceilings
- High Ceiling
- ENERGY STAR Qualified Windows
- Living Room
- Combination Kitchen and Dining Room
- Home Office
- Pull Down Stairs to Attic
- Fire and Smoke Detector
Kitchen
- Self-Cleaning Oven
- Microwave
- Dishwasher
- ENERGY STAR Qualified Appliances
- Granite Countertops
- Quartz Countertops
Flooring
- Carpet
- Tile
- Luxury Vinyl Tile
Bedrooms and Bathrooms
- 3 Bedrooms
- Primary Bedroom on Main
- Walk-In Closet
- Bathtub
- Walk-in Shower
Laundry
- Laundry on main level
- Dryer
- Washer
Eco-Friendly Details
- Eco Select Program
- Home Energy Rating Service (HERS) Rated Property
- Energy-Efficient Thermostat
- No or Low VOC Paint or Finish
- Watersense Fixture
Outdoor Features
- Deck
- Covered patio or porch
- Rain Gutters
Schools
- Ephesus Elementary School
- Guy Phillips Middle School
- East Chapel Hill High School
Utilities
- Forced Air Zoned Heating and Cooling System
- Heating System Uses Natural Gas
- Tankless Water Heater
- Cable TV Available
Community Details
Overview
- Association fees include ground maintenance
- Rpm (Resource Property Management) Association, Phone Number (919) 240-4045
- Built by Garman Homes
- Weavers Grove Subdivision, Shoot A Floorplan
Recreation
- Community Playground
- Dog Park
- Trails
Map
Create a Home Valuation Report for This Property
The Home Valuation Report is an in-depth analysis detailing your home's value as well as a comparison with similar homes in the area
Home Values in the Area
Average Home Value in this Area
Property History
| Date | Event | Price | Change | Sq Ft Price |
|---|---|---|---|---|
| 03/26/2025 03/26/25 | Sold | $540,240 | -1.8% | $314 / Sq Ft |
| 09/10/2024 09/10/24 | Pending | -- | -- | -- |
| 09/06/2024 09/06/24 | For Sale | $550,240 | -- | $320 / Sq Ft |
Source: Doorify MLS
Similar Homes in the area
Source: Doorify MLS
MLS Number: 10051192
Nearby Homes
- 146 Weavers Grove Dr
- 146 Weavers Grove Dr
- 146 Weavers Grove Dr
- 144 Weavers Grove Dr
- 122 Weavers Grove Dr
- 120 Weavers Grove Dr
- 123 Weavers Grove Dr
- 113 Weavers Grove Dr
- 400 Blackwell Dr Unit 103
- 400 Blackwell Dr Unit 101
- 400 Blackwell Dr Unit 205
- 502 Yeowell Dr
- 105 Toynbee Place
- 7218 Sunrise Rd
- 111 San Juan Dr
- 3513 Forest Oaks Dr
- 405 Silver Creek Trail
- 108 Sierra Dr
- 104 Sierra Dr
- 3424 Forest Oaks Dr






