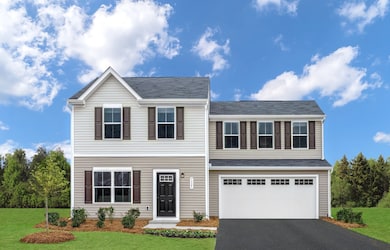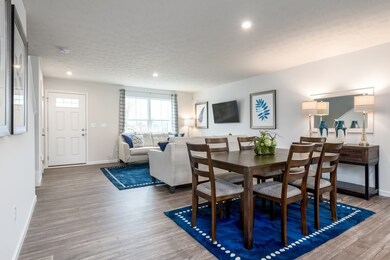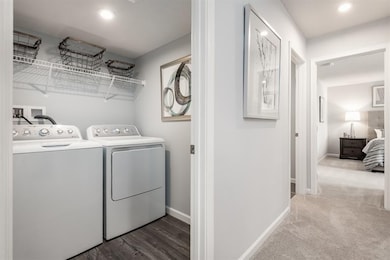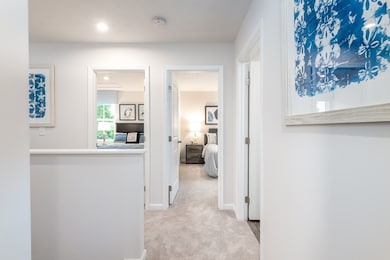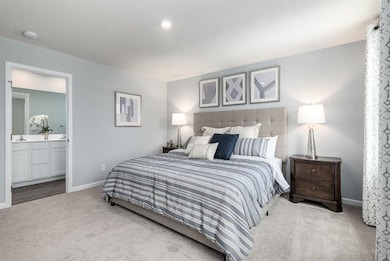
1420 Bethel Ridge Dr Goodlettsville, TN 37072
Greenbrier NeighborhoodEstimated payment $2,356/month
Highlights
- 2 Car Attached Garage
- Cooling Available
- Central Heating
- Walk-In Closet
- Patio
- Combination Dining and Living Room
About This Home
Now selling Phase 2 in our Bethel Ridge community located in Goodlettsville. The Birch floorplan offers 4 bedrooms, 2.5 bathrooms, and an open concept layout perfect for you and your guests. Your great room and dinette flow right into your kitchen. Upstairs, you'll find three well appointed bedrooms with ample closet space. The generously sized owner's suite includes a walk-in closet and dual vanity sink. Personalizing your home has never been easier! Choose from our cabinet, flooring, and countertop options to make this home match your style and taste. Best of all, all of your appliances are included. Enjoy time outdoors on your included 10x14 rear patio/deck with option to cover it. Call today to learn more about our April incentive with use of NVR Mortgage.
Home Details
Home Type
- Single Family
Est. Annual Taxes
- $3,800
Year Built
- Built in 2025
HOA Fees
- $55 Monthly HOA Fees
Parking
- 2 Car Attached Garage
Home Design
- Slab Foundation
- Asphalt Roof
Interior Spaces
- 1,658 Sq Ft Home
- Property has 2 Levels
- ENERGY STAR Qualified Windows
- Combination Dining and Living Room
Kitchen
- Microwave
- Ice Maker
- Dishwasher
- Disposal
Flooring
- Carpet
- Laminate
Bedrooms and Bathrooms
- 4 Bedrooms
- Walk-In Closet
Laundry
- Dryer
- Washer
Home Security
- Smart Thermostat
- Fire and Smoke Detector
- Fire Sprinkler System
Schools
- Robert F. Woodall Elementary School
- White House Heritage Elementary Middle School
- White House Heritage High School
Utilities
- Cooling Available
- Central Heating
- Underground Utilities
Additional Features
- Patio
- Level Lot
Community Details
- $350 One-Time Secondary Association Fee
- Association fees include ground maintenance
- Bethel Ridge Subdivision
Listing and Financial Details
- Tax Lot 107
Map
Home Values in the Area
Average Home Value in this Area
Property History
| Date | Event | Price | Change | Sq Ft Price |
|---|---|---|---|---|
| 04/13/2025 04/13/25 | For Sale | $350,990 | -- | $212 / Sq Ft |
| 04/12/2025 04/12/25 | Pending | -- | -- | -- |
Similar Homes in Goodlettsville, TN
Source: Realtracs
MLS Number: 2817520
- 1405 Bethel Ridge Dr
- 1410 Bethel Ridge Dr
- 1420 Bethel Ridge Dr
- 1395 Bethel Ridge Dr
- 1430 Bethel Ridge Dr
- 1433 Bethel Ridge Dr
- 1381 Bethel Ridge Dr
- 1313 Bethel Ridge Dr
- 1361 Bethel Ridge Dr
- 1304 Bethel Ridge Dr
- 1297 Bethel Ridge Dr
- 1335 Bethel Ridge Dr
- 1305 Bethel Ridge Dr
- 1275 Bethel Ridge Dr
- 2055 Sweet Maple Way
- 5033 Snow Owl Ct
- 1314 Bethel Ridge Dr
- 5045 Snow Owl Ct
- 5053 Snow Owl Ct
- 5075 Snow Owl Ct

