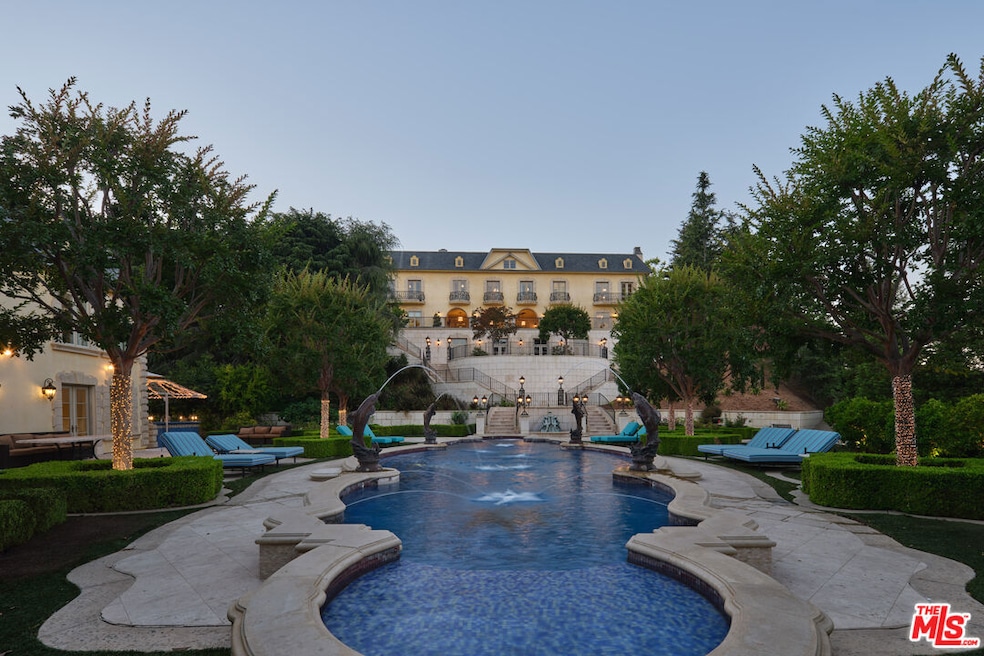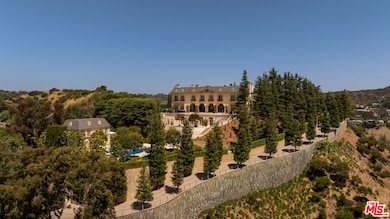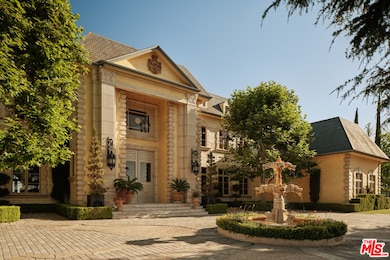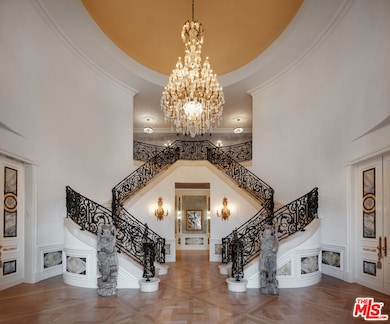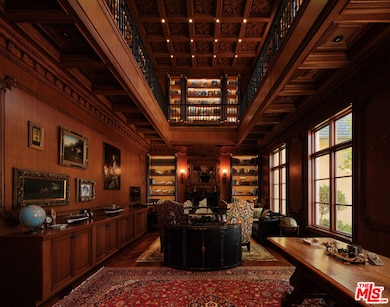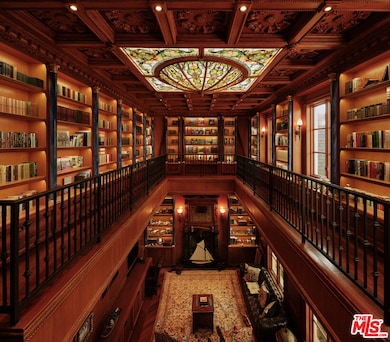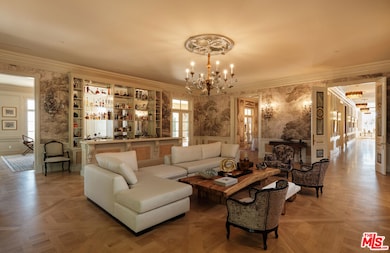
1420 Davies Dr Beverly Hills, CA 90210
Beverly Crest NeighborhoodEstimated payment $436,227/month
Highlights
- Popular Property
- Detached Guest House
- Tennis Courts
- Warner Avenue Elementary Rated A
- Koi Pond
- Wine Cellar
About This Home
Poised high atop a promontory, this palatial European Estate boasts jaw-dropping 360 degree views of all of Los Angeles. Rich in privacy behind gates and up the long tree-lined driveway, this fortress of unparalleled magnitude is revealed. Situated in a world of its own overlooking the stunning gardens and city, this home is the epitome of royal living in the most sought-after city in the country. High ceilings, ornate details and grand-scale rooms are showcased beyond the luxurious foyer and Imperial Staircase through the massive double door entrance. Highlights from the main floor include an industrial grade chef's kitchen with an adjacent light and bright breakfast room, a formal dining room with double doors made with Venetian stained glass windows, an impressive living room with a gorgeous bar and fireplace, a billiards room, and a formal sitting room. Among the many jewels of this home is the two story library which includes a steel spiral staircase and a vibrant irreplaceable stained glass light fixture. Upstairs, the master bedroom rivals that of a European castle with multiple private terraces, city and nature views, his and hers closets, a massage room and a luxurious bathroom made with lapis stone. In addition to the master suite there are four oversized en suite bedrooms each with beautiful views and walk in closets. The lower level is an entertainer's paradise with a theater, ballroom that opens up to a sprawling terrace where your guests can soak in the picturesque views, and a wine cellar that's authentically outfitted as the storefront of an early 18th century English saloon. The backyard consists of a sparkling pool and spa, outdoor kitchen, putting green, a fruit and vegetable garden, tennis court, koi pond, and endless places for dining al fresco. In addition to the various amenities, the home is also equipped with an oversized gym. This tranquil oasis is quintessential to the highest class of luxury living, built for those who hold history, design, and beauty in the highest regard.
Home Details
Home Type
- Single Family
Est. Annual Taxes
- $87,367
Year Built
- Built in 2004
Lot Details
- 7.8 Acre Lot
- Gated Home
- Property is zoned LARE40
Parking
- 4 Car Garage
- Circular Driveway
- Gated Parking
- Controlled Entrance
Property Views
- City Lights
- Canyon
- Park or Greenbelt
Home Design
- French Architecture
Interior Spaces
- 21,800 Sq Ft Home
- 3-Story Property
- Built-In Features
- Bar
- High Ceiling
- Formal Entry
- Wine Cellar
- Family Room with Fireplace
- Great Room with Fireplace
- Living Room with Fireplace
- Dining Room
- Home Theater
- Library with Fireplace
- Home Gym
Kitchen
- Gourmet Kitchen
- Oven or Range
- Microwave
- Freezer
- Dishwasher
- Kitchen Island
Flooring
- Wood
- Stone
- Marble
Bedrooms and Bathrooms
- 8 Bedrooms
- All Upper Level Bedrooms
- Walk-In Closet
- Powder Room
- Maid or Guest Quarters
- 14 Full Bathrooms
Laundry
- Laundry Room
- Dryer
- Washer
Pool
- In Ground Pool
- In Ground Spa
Outdoor Features
- Tennis Courts
- Koi Pond
- Outdoor Fireplace
- Outdoor Grill
Additional Homes
- Detached Guest House
Utilities
- Zoned Heating and Cooling
- Phone System
Community Details
- No Home Owners Association
- Billiard Room
Listing and Financial Details
- Assessor Parcel Number 4357-005-025
Map
Home Values in the Area
Average Home Value in this Area
Tax History
| Year | Tax Paid | Tax Assessment Tax Assessment Total Assessment is a certain percentage of the fair market value that is determined by local assessors to be the total taxable value of land and additions on the property. | Land | Improvement |
|---|---|---|---|---|
| 2024 | $87,367 | $7,133,599 | $1,627,622 | $5,505,977 |
| 2023 | $85,678 | $6,993,725 | $1,595,708 | $5,398,017 |
| 2022 | $81,981 | $6,856,594 | $1,564,420 | $5,292,174 |
| 2021 | $80,682 | $6,722,152 | $1,533,746 | $5,188,406 |
| 2019 | $78,182 | $6,522,771 | $1,488,255 | $5,034,516 |
| 2018 | $77,880 | $6,394,874 | $1,459,074 | $4,935,800 |
| 2016 | $74,385 | $6,146,555 | $1,402,417 | $4,744,138 |
| 2015 | $73,293 | $6,054,229 | $1,381,352 | $4,672,877 |
| 2014 | $73,529 | $5,935,636 | $1,354,294 | $4,581,342 |
Property History
| Date | Event | Price | Change | Sq Ft Price |
|---|---|---|---|---|
| 02/10/2025 02/10/25 | Price Changed | $77,000,000 | 0.0% | $3,532 / Sq Ft |
| 02/10/2025 02/10/25 | For Sale | $77,000,000 | -11.5% | $3,532 / Sq Ft |
| 12/11/2024 12/11/24 | Off Market | $87,000,000 | -- | -- |
| 07/15/2024 07/15/24 | For Sale | $87,000,000 | -- | $3,991 / Sq Ft |
Deed History
| Date | Type | Sale Price | Title Company |
|---|---|---|---|
| Grant Deed | -- | None Listed On Document | |
| Interfamily Deed Transfer | -- | Chicago Title Company | |
| Interfamily Deed Transfer | -- | Chicago Title Company | |
| Interfamily Deed Transfer | -- | None Available | |
| Interfamily Deed Transfer | -- | None Available | |
| Interfamily Deed Transfer | -- | Gateway Title Company | |
| Grant Deed | $800,000 | Provident Title |
Mortgage History
| Date | Status | Loan Amount | Loan Type |
|---|---|---|---|
| Previous Owner | $8,000,000 | Credit Line Revolving | |
| Previous Owner | $1,383,000 | New Conventional | |
| Previous Owner | $8,000,000 | Future Advance Clause Open End Mortgage | |
| Previous Owner | $6,000,000 | Credit Line Revolving | |
| Previous Owner | $3,000,000 | Credit Line Revolving | |
| Previous Owner | $1,500,000 | Unknown | |
| Previous Owner | $1,750,000 | Credit Line Revolving | |
| Previous Owner | $750,000 | Unknown | |
| Previous Owner | $4,040,000 | Construction | |
| Previous Owner | $3,000,000 | Construction | |
| Previous Owner | $520,000 | No Value Available |
Similar Homes in the area
Source: The MLS
MLS Number: 24-412907
APN: 4357-005-025
- 1410 Davies Dr
- 1521 Benedict Canyon Dr
- 1524 Benedict Canyon Dr
- 1561 Clear View Dr
- 1600 Clear View Dr
- 1430 Benedict Canyon Dr
- 1350 Benedict Canyon Dr
- 9904 Kip Dr
- 10066 Cielo Dr
- 1300 Shadybrook Dr
- 1280 Angelo Dr
- 1501 Tower Grove Dr
- 1806 Benedict Canyon Dr
- 1807 Benedict Canyon Dr
- 1034 Hollybush Ln
- 1261 Angelo Dr
- 1110 N Beverly Glen Blvd
- 1315 N Beverly Glen Blvd
- 1201 N Beverly Glen Blvd
- 1205 N Beverly Glen Blvd
