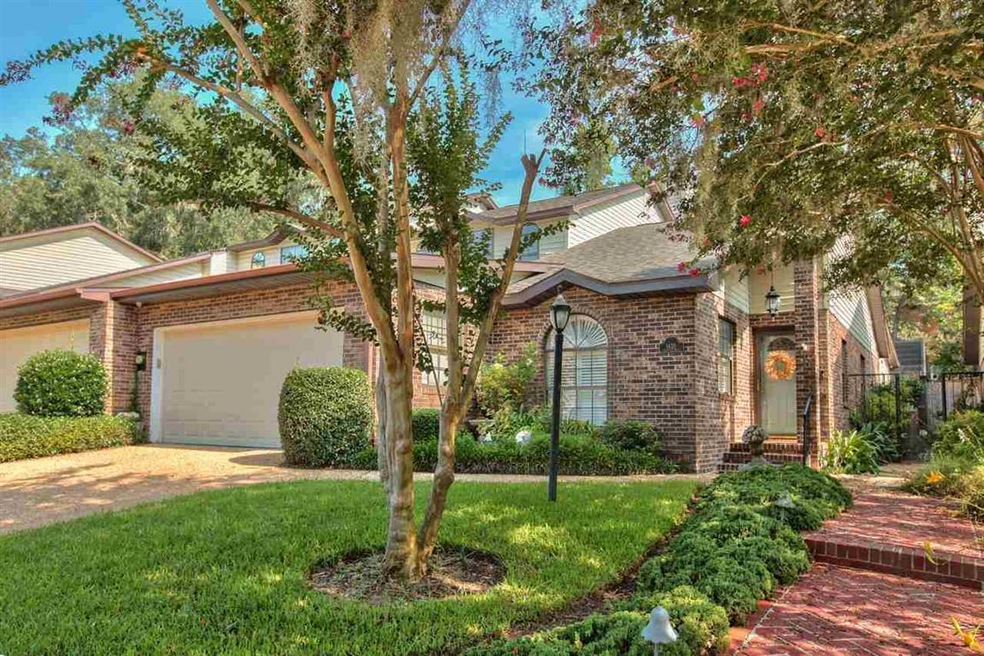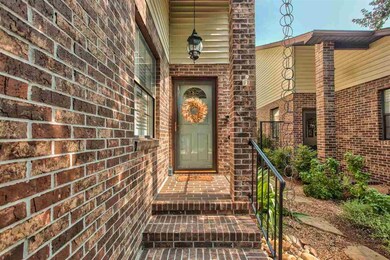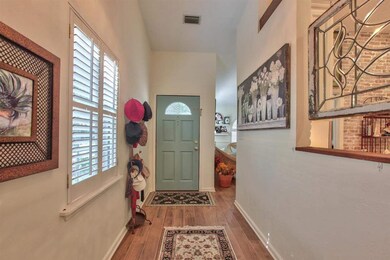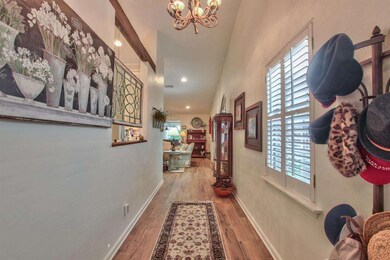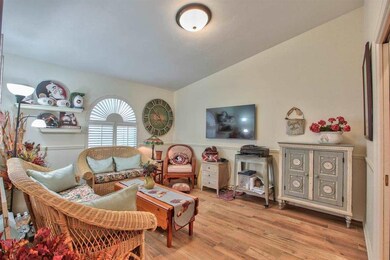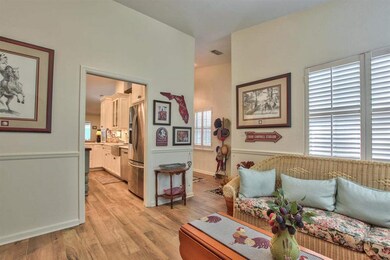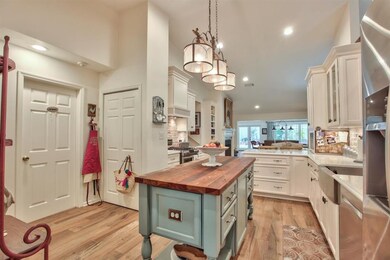
1420 Denholm Dr Tallahassee, FL 32308
Capital Circle NeighborhoodHighlights
- Screened Pool
- Open Floorplan
- Main Floor Primary Bedroom
- Gilchrist Elementary School Rated A
- Traditional Architecture
- Sun or Florida Room
About This Home
As of September 2021Welcome home to the Woodlands – a quaint 39-home community – situated between the Market Square District and Midtown, and within walking distance to Dorothy Oven Park. Convenient to Trader Joe’s, Fresh Market, and Publix you will be ready to host friends and family, POOLSIDE in your private backyard oasis, at a moment’s notice! An end-unit, low maintenance townhome with an inviting, open floor plan including a no-fuss natural gas fireplace (surrounded by built-ins), porcelain wood look tile, shiplap accents, and a downstairs master suite, powder room, and laundry area. The recently renovated kitchen, with exposed brick, reclaimed wood, natural gas range, ducted hood, double electric ovens, quartz countertops, and a custom island offers plenty of creative and functional storage. A large and fully conditioned sun porch spans the entire width of the home. Designed with the host and hostess in mind, the sun porch includes a cedar bar top (with live edge), beverage cooler, ice machine, is plumbed and ready for a bar sink, and conveniently opens to a screen-enclosed pool area. The generously sized master suite features a large walk-in closet, as well as an additional storage closet, plus under stairwell storage. The master bathroom boasts an oversize shower with granite countertops, dual sinks, and custom cabinetry. Upstairs are two guest bedrooms, a French country inspired bathroom as well as a walk-out attic (no pulldown stairs required). Sporting a two-car garage, irrigation system, new roof, new(er) HVAC, 2021 pool pump, fully renovated, and carefully maintained - this home is turnkey and ready to greet its new owner. The Woodlands does not allow rentals (greater protection of your property value).
Townhouse Details
Home Type
- Townhome
Est. Annual Taxes
- $3,423
Year Built
- Built in 1989
Lot Details
- 6,098 Sq Ft Lot
- Property fronts a private road
- End Unit
- Fenced
- Sprinkler System
HOA Fees
- $29 Monthly HOA Fees
Parking
- 2 Car Garage
Home Design
- Traditional Architecture
- Slab Foundation
- Vinyl Siding
- Three Sided Brick Exterior Elevation
Interior Spaces
- 2,489 Sq Ft Home
- 2-Story Property
- Open Floorplan
- Ceiling height of 9 feet or more
- Ceiling Fan
- Gas Fireplace
- Window Treatments
- Entrance Foyer
- Formal Dining Room
- Sun or Florida Room
- Screened Porch
- Security System Owned
Kitchen
- Breakfast Bar
- Oven or Range
- Microwave
- Ice Maker
- Dishwasher
- Disposal
Flooring
- Carpet
- Tile
Bedrooms and Bathrooms
- 3 Bedrooms
- Primary Bedroom on Main
- Walk-In Closet
Laundry
- Dryer
- Washer
Pool
- Screened Pool
- Concrete Pool
- In Ground Pool
- Pool Equipment Stays
Outdoor Features
- Patio
Schools
- Gilchrist Elementary School
- Cobb Middle School
- Leon High School
Utilities
- Central Heating and Cooling System
- Mini Split Air Conditioners
- Mini Split Heat Pump
- Gas Water Heater
Community Details
- Association fees include common area, maintenance - road, street lights
- Lucerne At Woodlands Rev Subdivision
Listing and Financial Details
- Tax Lot 11
- Assessor Parcel Number 12073-11-08-91-000-011-0
Map
Home Values in the Area
Average Home Value in this Area
Property History
| Date | Event | Price | Change | Sq Ft Price |
|---|---|---|---|---|
| 09/17/2021 09/17/21 | Sold | $435,000 | -1.1% | $175 / Sq Ft |
| 08/12/2021 08/12/21 | Pending | -- | -- | -- |
| 07/28/2021 07/28/21 | For Sale | $439,900 | +100.0% | $177 / Sq Ft |
| 08/28/2015 08/28/15 | Sold | $219,900 | -10.2% | $88 / Sq Ft |
| 07/20/2015 07/20/15 | Pending | -- | -- | -- |
| 05/18/2015 05/18/15 | For Sale | $245,000 | -- | $98 / Sq Ft |
Tax History
| Year | Tax Paid | Tax Assessment Tax Assessment Total Assessment is a certain percentage of the fair market value that is determined by local assessors to be the total taxable value of land and additions on the property. | Land | Improvement |
|---|---|---|---|---|
| 2024 | $3,423 | $220,950 | -- | -- |
| 2023 | $3,320 | $214,515 | $0 | $0 |
| 2022 | $5,001 | $308,944 | $65,000 | $243,944 |
| 2021 | $5,131 | $267,310 | $56,000 | $211,310 |
| 2020 | $4,676 | $247,311 | $50,000 | $197,311 |
| 2019 | $4,410 | $230,723 | $50,000 | $180,723 |
| 2018 | $4,165 | $215,913 | $45,000 | $170,913 |
| 2017 | $4,147 | $212,405 | $0 | $0 |
| 2016 | $4,026 | $203,304 | $0 | $0 |
| 2015 | $3,591 | $200,366 | $0 | $0 |
| 2014 | $3,591 | $180,131 | $0 | $0 |
Deed History
| Date | Type | Sale Price | Title Company |
|---|---|---|---|
| Warranty Deed | $435,000 | Attorney | |
| Warranty Deed | $176,000 | Attorney | |
| Warranty Deed | $44,000 | Attorney |
Similar Homes in Tallahassee, FL
Source: Capital Area Technology & REALTOR® Services (Tallahassee Board of REALTORS®)
MLS Number: 335259
APN: 11-08-91-000-011.0
- 3220 Rosa Ct
- 1577 Metropolitan Blvd Unit 4
- 1577 Metropolitan Blvd Unit 3
- 1486 Saint Charles Place
- 1203 Walton Dr
- 1418 Millstream Rd
- 2604 Byron Cir
- 0 Timberlane School Rd
- 2225 Greenwich Way
- 3009 Brookmont Dr
- 2660 Egret Ln
- 2000 Dogwood Hill
- 1141 Renae Way
- 1523 Oldfield Dr
- 1114 Savannah Trace
- 2936 Brandemere Dr
- 2796 Palafox Ln
- 2764 Laurelwood Ln
- 1541 Woodgate Way
- 1129 Mercer Dr
